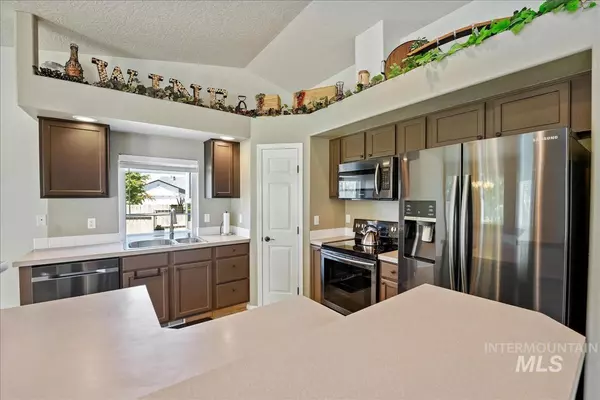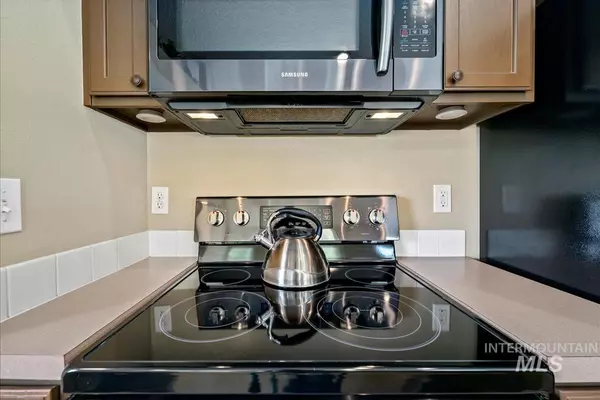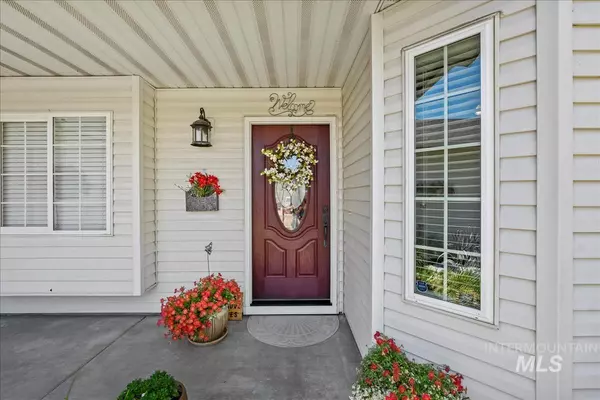$359,900
For more information regarding the value of a property, please contact us for a free consultation.
3 Beds
2 Baths
1,337 SqFt
SOLD DATE : 08/08/2025
Key Details
Property Type Single Family Home
Sub Type Single Family Residence
Listing Status Sold
Purchase Type For Sale
Square Footage 1,337 sqft
Price per Sqft $269
Subdivision Stonegate
MLS Listing ID 98951643
Sold Date 08/08/25
Bedrooms 3
HOA Fees $8/mo
HOA Y/N Yes
Abv Grd Liv Area 1,337
Year Built 2000
Annual Tax Amount $2,619
Tax Year 2024
Lot Size 6,098 Sqft
Acres 0.14
Property Sub-Type Single Family Residence
Source IMLS 2
Property Description
Charming Single-Level Home on a Corner Lot in Beautiful Stonegate! Welcome to 3804 Stonehedge Way — a spacious and well-maintained 3-bedroom, 2-bath home nestled in the highly desirable Stonegate Subdivision of Caldwell. Situated on a prime corner lot, this single-level gem offers an open-concept layout perfect for both everyday living and entertaining. Step inside to discover a light-filled living space featuring newer energy-efficient vinyl windows, a seamless flow between the living, dining, and kitchen areas, and stainless steel appliances that complement the well-appointed kitchen. The spacious master suite includes a walk-in closet and private bath with walk-in shower, offering comfort and privacy. Enjoy the beauty of the outdoors with professionally landscaped front and rear yards, complete with vibrant flower beds, RV access and lush green grass. A huge outdoor shed provides plenty of extra storage space, and the newer composition roof adds peace of mind for years to come.
Location
State ID
County Canyon
Area Caldwell Sw - 1280
Direction west on Ustick north on Ray
Rooms
Family Room Main
Primary Bedroom Level Main
Master Bedroom Main
Main Level Bedrooms 3
Bedroom 2 Main
Bedroom 3 Main
Living Room Main
Family Room Main
Interior
Interior Features Bed-Master Main Level, Family Room, Walk-In Closet(s), Breakfast Bar, Laminate Counters
Heating Forced Air
Cooling Central Air
Flooring Carpet, Laminate
Fireplace No
Appliance Gas Water Heater, Dishwasher, Disposal, Microwave, Oven/Range Freestanding
Exterior
Garage Spaces 2.0
Fence Full, Wood
Utilities Available Sewer Connected
Roof Type Composition
Street Surface Paved
Accessibility Bathroom Bars
Handicap Access Bathroom Bars
Attached Garage true
Total Parking Spaces 2
Building
Lot Description Standard Lot 6000-9999 SF, R.V. Parking, Sidewalks, Corner Lot, Auto Sprinkler System, Irrigation Sprinkler System
Faces west on Ustick north on Ray
Water City Service
Level or Stories One
Structure Type Vinyl Siding
New Construction No
Schools
Elementary Schools Wilson Elem
High Schools Caldwell
School District Caldwell School District #132
Others
Tax ID 357572218 0
Ownership Fee Simple
Acceptable Financing Cash, Conventional, FHA
Listing Terms Cash, Conventional, FHA
Read Less Info
Want to know what your home might be worth? Contact us for a FREE valuation!

Our team is ready to help you sell your home for the highest possible price ASAP

© 2025 Intermountain Multiple Listing Service, Inc. All rights reserved.
"My job is to find and attract mastery-based agents to the office, protect the culture, and make sure everyone is happy! "
nate@alexandercharles.realestate
2959 N Eagle Rd Suite 115, Meridian, Idaho, 83646, United States






