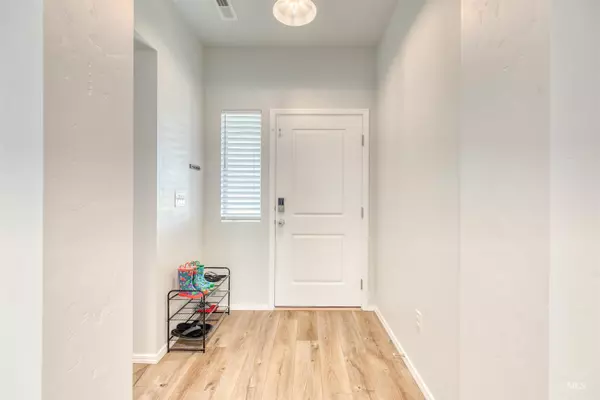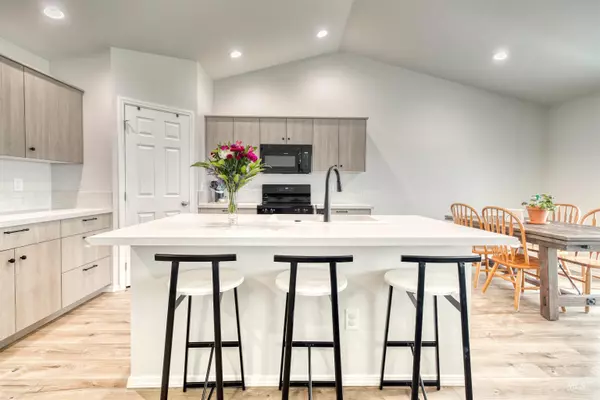$425,000
For more information regarding the value of a property, please contact us for a free consultation.
4 Beds
2 Baths
1,722 SqFt
SOLD DATE : 08/08/2025
Key Details
Property Type Single Family Home
Sub Type Single Family Residence
Listing Status Sold
Purchase Type For Sale
Square Footage 1,722 sqft
Price per Sqft $246
Subdivision Topaz Ranch
MLS Listing ID 98950992
Sold Date 08/08/25
Bedrooms 4
HOA Fees $45/ann
HOA Y/N Yes
Abv Grd Liv Area 1,722
Year Built 2024
Annual Tax Amount $973
Tax Year 2024
Lot Size 8,276 Sqft
Acres 0.19
Property Sub-Type Single Family Residence
Source IMLS 2
Property Description
*Still under builder warranty! *Assumable VA loan with 5.3% interest rate* Imagine waking up in this basically-new move-in ready home; getting out of bed & the rest of the home is still quiet, thanks to the split-bedroom layout perfect for families or guests. Step into airy, open-concept living spaces with vaulted ceilings & natural light pouring in, offering a bright feel that instantly lifts your mood! Sit at the breakfast bar where coffee & conversation happen naturally. A kitchen both beautiful & functional w/a large pantry for easy organization & slow-close drawers that add a touch of luxury. Durable, low-maintenance LVP floors throughout the main areas, perfect for busy lives and pets. The primary suite features a dual vanity, walk-in shower & spacious walk-in closet for daily ease & comfort. Step out to a finished fully fenced backyard ready for kids, pets & peaceful evenings. With a 3-car garage that has space for all your cars, tools & toys!
Location
State ID
County Canyon
Area Caldwell Nw - 1275
Direction From Hwy 20/26 and Smeed: N on Smeed, E Marble Front, S Blue Topaz, W Rose Gold to Endicott
Rooms
Primary Bedroom Level Main
Master Bedroom Main
Main Level Bedrooms 4
Bedroom 2 Main
Bedroom 3 Main
Bedroom 4 Main
Living Room Main
Kitchen Main Main
Interior
Interior Features Bath-Master, Bed-Master Main Level, Split Bedroom, Great Room, Double Vanity, Walk-In Closet(s), Breakfast Bar, Pantry, Kitchen Island, Laminate Counters
Heating Forced Air, Natural Gas
Cooling Central Air
Flooring Carpet, Engineered Vinyl Plank
Fireplace No
Appliance Gas Water Heater, Tank Water Heater, Dishwasher, Disposal, Microwave, Oven/Range Freestanding
Exterior
Garage Spaces 3.0
Fence Full, Vinyl
Community Features Single Family
Utilities Available Sewer Connected
Roof Type Composition
Street Surface Paved
Attached Garage true
Total Parking Spaces 3
Building
Lot Description Standard Lot 6000-9999 SF, Irrigation Available, Sidewalks, Auto Sprinkler System, Full Sprinkler System, Pressurized Irrigation Sprinkler System
Faces From Hwy 20/26 and Smeed: N on Smeed, E Marble Front, S Blue Topaz, W Rose Gold to Endicott
Foundation Crawl Space
Builder Name CBH Homes
Water City Service
Level or Stories One
Structure Type Concrete,Frame,HardiPlank Type
New Construction No
Schools
Elementary Schools East Canyon
High Schools Ridgevue
School District Vallivue School District #139
Others
Tax ID R3523719600
Ownership Fee Simple
Acceptable Financing Cash, Conventional, FHA, VA Loan
Listing Terms Cash, Conventional, FHA, VA Loan
Read Less Info
Want to know what your home might be worth? Contact us for a FREE valuation!

Our team is ready to help you sell your home for the highest possible price ASAP

© 2025 Intermountain Multiple Listing Service, Inc. All rights reserved.
"My job is to find and attract mastery-based agents to the office, protect the culture, and make sure everyone is happy! "
nate@alexandercharles.realestate
2959 N Eagle Rd Suite 115, Meridian, Idaho, 83646, United States






