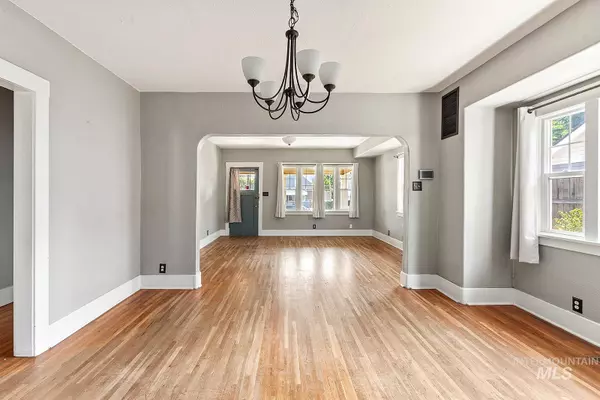$368,000
For more information regarding the value of a property, please contact us for a free consultation.
4 Beds
2 Baths
2,863 SqFt
SOLD DATE : 11/19/2024
Key Details
Property Type Single Family Home
Sub Type Single Family Residence
Listing Status Sold
Purchase Type For Sale
Square Footage 2,863 sqft
Price per Sqft $128
Subdivision 0 Not Applicable
MLS Listing ID 98921239
Sold Date 11/19/24
Bedrooms 4
HOA Y/N No
Abv Grd Liv Area 1,743
Originating Board IMLS 2
Year Built 1923
Annual Tax Amount $2,978
Tax Year 2023
Lot Size 7,056 Sqft
Acres 0.162
Property Description
HUD Home! Welcome to your dream home on Normal Hill, where charm and style harmoniously blend with form and function! Enter the adorable front porch to find stunning hardwood floors that lead you into a spacious open living and formal dining area, perfect for entertaining and relaxing. The main floor features a delightful continental master suite complete with a generous walk-in closet, providing both privacy and convenience. The bright and airy kitchen flows seamlessly to a covered deck, ideal for morning coffee or evening gatherings. Venture upstairs to discover two ample bedrooms and another stylish bathroom, with an abundance of storage throughout the home. The walk-out basement is a fantastic bonus, showcasing a zoned HVAC system and potential for additional living space—ideal for a media room or office. Step outside to the fenced backyard, featuring a firepit area perfect for summer nights under the stars. With a two-car garage and convenient alley parking, this home balances comfort and style.
Location
State ID
County Nez Perce
Area Lewiston - 2135
Zoning Normal Hill North Zone A
Direction Googlemaps
Rooms
Primary Bedroom Level Main
Master Bedroom Main
Main Level Bedrooms 2
Bedroom 2 Main
Bedroom 3 Upper
Bedroom 4 Upper
Living Room Main
Dining Room Main Main
Kitchen Main Main
Interior
Interior Features Bed-Master Main Level, Formal Dining, Walk-In Closet(s), Laminate Counters
Heating Forced Air, Natural Gas
Cooling Central Air
Flooring Hardwood, Vinyl
Fireplace No
Appliance Electric Water Heater, Dishwasher, Microwave, Oven/Range Freestanding, Refrigerator
Exterior
Garage Spaces 2.0
Fence Wood
Utilities Available Sewer Connected, Broadband Internet
Roof Type Architectural Style,Composition
Street Surface Paved
Porch Covered Patio/Deck
Attached Garage false
Total Parking Spaces 2
Building
Lot Description Standard Lot 6000-9999 SF, Sidewalks
Faces Googlemaps
Water City Service
Level or Stories Two Story w/ Below Grade
Structure Type Wood Siding
New Construction No
Schools
Elementary Schools Whitman
High Schools Lewiston
School District Lewiston Independent School District #1
Others
Tax ID RPL16600120060A
Ownership Fee Simple
Acceptable Financing Cash, Conventional, FHA
Listing Terms Cash, Conventional, FHA
Special Listing Condition HUD Owned
Read Less Info
Want to know what your home might be worth? Contact us for a FREE valuation!

Our team is ready to help you sell your home for the highest possible price ASAP

© 2024 Intermountain Multiple Listing Service, Inc. All rights reserved.

"My job is to find and attract mastery-based agents to the office, protect the culture, and make sure everyone is happy! "
nate@alexandercharles.realestate
2959 N Eagle Rd Suite 115, Meridian, Idaho, 83646, United States






