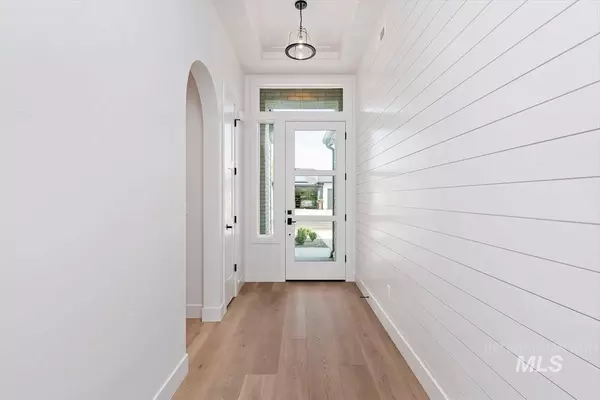$855,900
For more information regarding the value of a property, please contact us for a free consultation.
4 Beds
3 Baths
2,393 SqFt
SOLD DATE : 11/19/2024
Key Details
Property Type Single Family Home
Sub Type Single Family Residence
Listing Status Sold
Purchase Type For Sale
Square Footage 2,393 sqft
Price per Sqft $357
Subdivision Perch Meadows
MLS Listing ID 98927313
Sold Date 11/19/24
Bedrooms 4
HOA Fees $58/ann
HOA Y/N Yes
Abv Grd Liv Area 2,393
Originating Board IMLS 2
Year Built 2024
Tax Year 2023
Lot Size 7,013 Sqft
Acres 0.161
Property Description
Introducing luxury living by Core Building Co. The Olympia floor plan exceeds all expectations appointed with the finest finishes. Entertain in style with the beautiful open great room, and a dedicated area featuring a wine/beverage cooler, perfect for hosting guests. Step into your primary suite retreat featuring a large bedroom, grand walk-in shower w/dual shower heads and a separate stand-alone tub. Enjoy your vast walk-in closet seamlessly connected to the laundry room. 4th bedroom w/ensuite bath. The gourmet kitchen boasts top-of-the-line appliances, including double ovens and 6 burner range. Unwind on your expansive covered patio offering the ultimate setting for evening gatherings. Oversized garage w/flex room-shop space w/roll up door to the backyard. No direct rear neighbors. Bordering common area & open space. Welcome to Garden City's newest riverside community very close to greenbelt. Perch Meadows is nestled between the foothills and Boise River, you can't beat the location!
Location
State ID
County Ada
Area Boise Nw - 0800
Zoning R-2
Direction State St, S on Arney Ln, W on Osprey Meadows, N on Dodgin
Rooms
Primary Bedroom Level Main
Master Bedroom Main
Main Level Bedrooms 4
Bedroom 2 Main
Bedroom 3 Main
Bedroom 4 Main
Kitchen Main Main
Interior
Interior Features Bath-Master, Bed-Master Main Level, Split Bedroom, Great Room, Dual Vanities, Central Vacuum Plumbed, Walk-In Closet(s), Breakfast Bar, Pantry, Kitchen Island, Quartz Counters
Heating Forced Air, Natural Gas
Cooling Central Air
Flooring Tile, Carpet
Fireplaces Number 1
Fireplaces Type Gas, One
Fireplace Yes
Appliance Gas Water Heater, ENERGY STAR Qualified Water Heater, Tankless Water Heater, Dishwasher, Disposal, Double Oven, Microwave, Oven/Range Built-In
Exterior
Garage Spaces 3.0
Fence Full, Metal, Vinyl
Community Features Single Family
Utilities Available Sewer Connected
Roof Type Architectural Style,Composition
Street Surface Paved
Accessibility Roll In Shower
Handicap Access Roll In Shower
Porch Covered Patio/Deck
Attached Garage true
Total Parking Spaces 3
Building
Lot Description Standard Lot 6000-9999 SF, Irrigation Available, Sidewalks, Auto Sprinkler System, Drip Sprinkler System, Full Sprinkler System, Pressurized Irrigation Sprinkler System
Faces State St, S on Arney Ln, W on Osprey Meadows, N on Dodgin
Foundation Slab
Builder Name Core Building Co.
Water City Service
Level or Stories One
Structure Type Frame,Masonry,Stucco,HardiPlank Type
New Construction Yes
Schools
Elementary Schools Shadow Hills
High Schools Capital
School District Boise School District #1
Others
Tax ID R6991130200
Ownership Fee Simple,Fractional Ownership: No
Acceptable Financing Cash, Conventional, VA Loan
Green/Energy Cert ENERGY STAR Certified Homes, HERS Index Score
Listing Terms Cash, Conventional, VA Loan
Read Less Info
Want to know what your home might be worth? Contact us for a FREE valuation!

Our team is ready to help you sell your home for the highest possible price ASAP

© 2024 Intermountain Multiple Listing Service, Inc. All rights reserved.

"My job is to find and attract mastery-based agents to the office, protect the culture, and make sure everyone is happy! "
nate@alexandercharles.realestate
2959 N Eagle Rd Suite 115, Meridian, Idaho, 83646, United States






