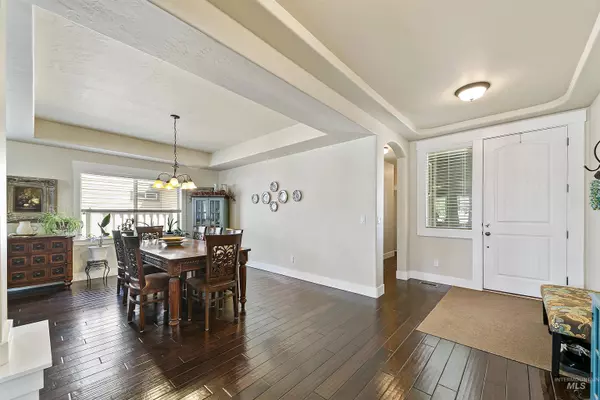$540,000
For more information regarding the value of a property, please contact us for a free consultation.
4 Beds
3 Baths
2,753 SqFt
SOLD DATE : 11/15/2024
Key Details
Property Type Single Family Home
Sub Type Single Family Residence
Listing Status Sold
Purchase Type For Sale
Square Footage 2,753 sqft
Price per Sqft $196
Subdivision West Highlands Ranch
MLS Listing ID 98912382
Sold Date 11/15/24
Bedrooms 4
HOA Fees $67/qua
HOA Y/N Yes
Abv Grd Liv Area 2,753
Originating Board IMLS 2
Year Built 2013
Annual Tax Amount $2,974
Tax Year 2023
Lot Size 8,712 Sqft
Acres 0.2
Property Description
BIG PRICE IMPROVMENT! Nestled in Middleton in the peaceful enclave of West Highlands Ranch you will fall in love with this one-owner low maintenance home. This home has a split floorplan that is spacious & perfectly designed. The great room, kitchen & dining nook that are all seamlessly connected along with a formal dining room & bonus room. Kitchen is highlighted by a dual gas convection oven, roomy island & pantry & refrigerator included. The beautiful stacked stone fireplace creates a focal point at the heart of the home, stunning engineered hardwood floors + all new carpet in '24. Primary suite features dual vanities, soaking tub, walk-in shower & separate his & hers closets. Split floorplan is perfect for multi-generational living. Fully fenced backyard, covered patio, mature landscaping Plus enjoy the financial freedom of low power bills w/ included SOLAR PANELS! Community pool & club house, serene walking paths & lush open green spaces invite relaxation & comfort!
Location
State ID
County Canyon
Area Middleton - 1285
Zoning R-3
Direction W State/Hwy 44, N Cemetery Rd, W Willis Rd, S Highlands Parkway, W Stallion Springs, S Horseshoe Canyon
Rooms
Other Rooms Storage Shed
Primary Bedroom Level Main
Master Bedroom Main
Main Level Bedrooms 4
Bedroom 2 Main
Bedroom 3 Main
Bedroom 4 Main
Dining Room Main Main
Kitchen Main Main
Interior
Interior Features Bath-Master, Bed-Master Main Level, Formal Dining, Great Room, Rec/Bonus, Dual Vanities, Walk-In Closet(s), Pantry, Kitchen Island, Laminate Counters
Heating Forced Air, Natural Gas
Cooling Central Air
Flooring Carpet, Engineered Wood Floors
Fireplaces Number 1
Fireplaces Type One, Gas
Fireplace Yes
Window Features Skylight(s)
Appliance Gas Water Heater, Dishwasher, Disposal, Microwave, Oven/Range Built-In, Refrigerator
Exterior
Garage Spaces 3.0
Fence Full, Vinyl
Pool Community, Pool
Community Features Single Family
Utilities Available Sewer Connected
Roof Type Composition
Street Surface Paved
Porch Covered Patio/Deck
Attached Garage true
Total Parking Spaces 3
Private Pool false
Building
Lot Description Standard Lot 6000-9999 SF, Garden, Irrigation Available, Sidewalks, Auto Sprinkler System, Full Sprinkler System, Pressurized Irrigation Sprinkler System
Faces W State/Hwy 44, N Cemetery Rd, W Willis Rd, S Highlands Parkway, W Stallion Springs, S Horseshoe Canyon
Foundation Crawl Space
Builder Name Coleman Homes
Water City Service
Level or Stories One
Structure Type Frame,Stucco
New Construction No
Schools
Elementary Schools Middleton Heights
High Schools Middleton
School District Middleton School District #134
Others
Tax ID R3443818800
Ownership Fee Simple
Acceptable Financing Cash, Conventional, VA Loan
Listing Terms Cash, Conventional, VA Loan
Read Less Info
Want to know what your home might be worth? Contact us for a FREE valuation!

Our team is ready to help you sell your home for the highest possible price ASAP

© 2024 Intermountain Multiple Listing Service, Inc. All rights reserved.

"My job is to find and attract mastery-based agents to the office, protect the culture, and make sure everyone is happy! "
nate@alexandercharles.realestate
2959 N Eagle Rd Suite 115, Meridian, Idaho, 83646, United States






