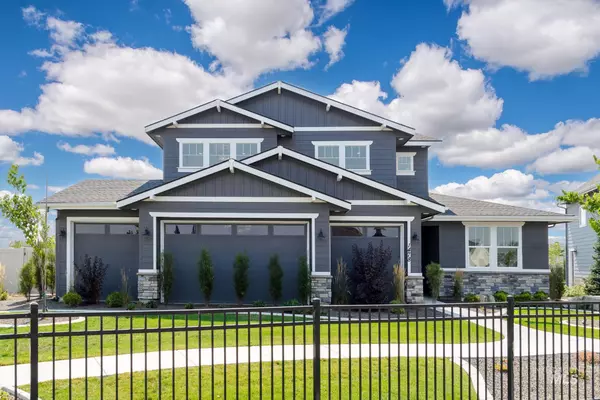$839,995
For more information regarding the value of a property, please contact us for a free consultation.
5 Beds
3 Baths
3,104 SqFt
SOLD DATE : 11/07/2024
Key Details
Property Type Single Family Home
Sub Type Single Family Residence
Listing Status Sold
Purchase Type For Sale
Square Footage 3,104 sqft
Price per Sqft $270
Subdivision Heirloom Ridge
MLS Listing ID 98920417
Sold Date 11/07/24
Bedrooms 5
HOA Fees $66/qua
HOA Y/N Yes
Abv Grd Liv Area 3,104
Originating Board IMLS 2
Year Built 2022
Annual Tax Amount $963
Tax Year 2023
Lot Size 0.310 Acres
Acres 0.31
Property Description
The beautiful, fully furnished Hensley model exudes elegance with it's modern architecture and luxury appointments. A soaring two-story foyer reveals a magnificent open-concept main living area, encompassing an expansive great room and dining room with adjacent flex room with built ins and a desirable outdoor patio. A large center island with accompanying breakfast bar complements the well-designed kitchen, offering ample counter and cabinet space as well as an oversized walk-in pantry. Highlighting the superb primary bedroom suite is an impressive walk-in closet and a luxurious primary bath with a dual-sink vanity, a luxe shower, and a large walk in closet. Sizable closets define the large secondary bedrooms that share a hall bath. A versatile first-floor bedroom with a private closet and shared hall bath can be found off the foyer, with additional highlights including easily accessible laundry off the everyday entry, mud room cabinets and built in fireplace with seating in the backyard. 4 car garage. BTVAI.
Location
State ID
County Ada
Area Star - 0950
Direction W. on Hwy 44 (State St)/N. on Hwy 16 (Emmett Hwy)/ turn left on Rosti Farm St. to Community
Rooms
Primary Bedroom Level Upper
Master Bedroom Upper
Main Level Bedrooms 1
Bedroom 2 Upper
Bedroom 3 Upper
Bedroom 4 Upper
Kitchen Main Main
Interior
Interior Features Bath-Master, Guest Room, Formal Dining, Great Room, Rec/Bonus, Walk-In Closet(s), Breakfast Bar, Pantry, Kitchen Island, Quartz Counters
Heating Forced Air, Natural Gas
Cooling Central Air
Flooring Tile, Carpet, Engineered Wood Floors
Fireplaces Number 1
Fireplaces Type One, Gas
Fireplace Yes
Appliance Gas Water Heater, Dishwasher, Disposal, Microwave, Oven/Range Freestanding, Refrigerator, Washer, Dryer
Exterior
Garage Spaces 4.0
Fence Full, Vinyl
Pool Community, In Ground, Pool
Community Features Single Family
Utilities Available Sewer Connected
Roof Type Architectural Style
Porch Covered Patio/Deck
Attached Garage true
Total Parking Spaces 4
Private Pool false
Building
Lot Description 10000 SF - .49 AC, Sidewalks, Auto Sprinkler System, Pressurized Irrigation Sprinkler System
Faces W. on Hwy 44 (State St)/N. on Hwy 16 (Emmett Hwy)/ turn left on Rosti Farm St. to Community
Foundation Crawl Space
Builder Name Toll Brothers
Water City Service
Level or Stories Two
Structure Type Frame,HardiPlank Type
New Construction Yes
Schools
Elementary Schools Star
High Schools Owyhee
School District West Ada School District
Others
Tax ID R7563730880
Ownership Fee Simple
Acceptable Financing Cash, Conventional, FHA, USDA Loan, VA Loan
Listing Terms Cash, Conventional, FHA, USDA Loan, VA Loan
Read Less Info
Want to know what your home might be worth? Contact us for a FREE valuation!

Our team is ready to help you sell your home for the highest possible price ASAP

© 2024 Intermountain Multiple Listing Service, Inc. All rights reserved.

"My job is to find and attract mastery-based agents to the office, protect the culture, and make sure everyone is happy! "
nate@alexandercharles.realestate
2959 N Eagle Rd Suite 115, Meridian, Idaho, 83646, United States






