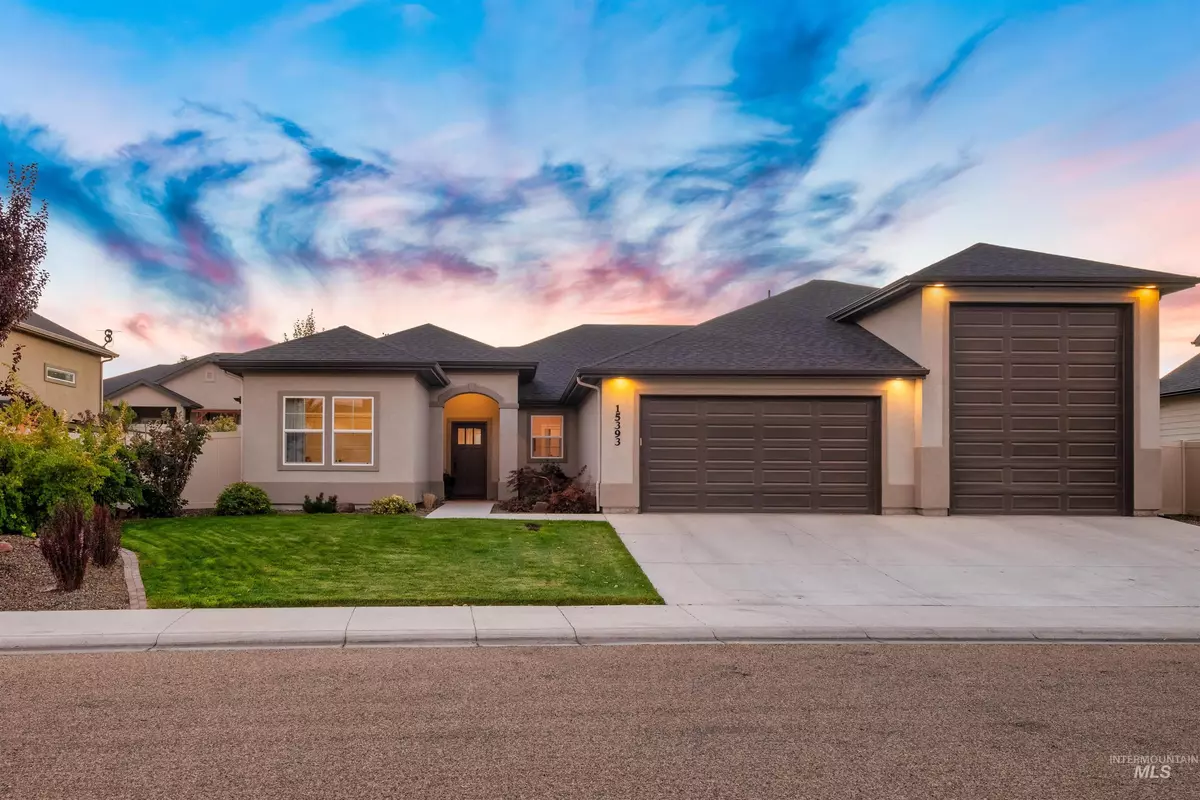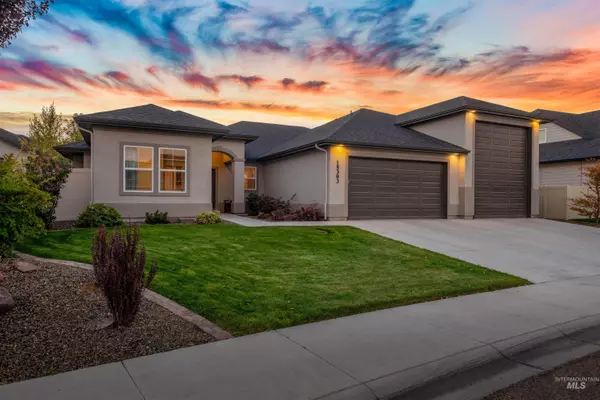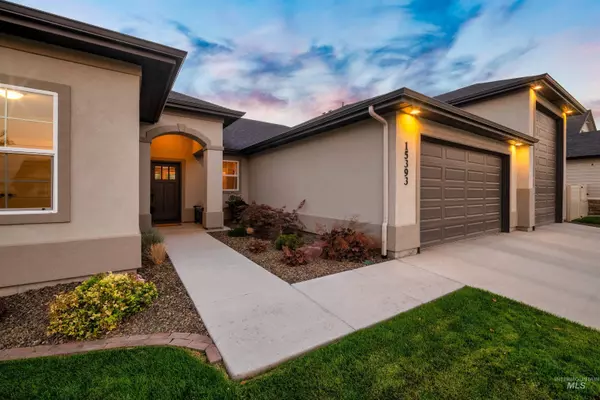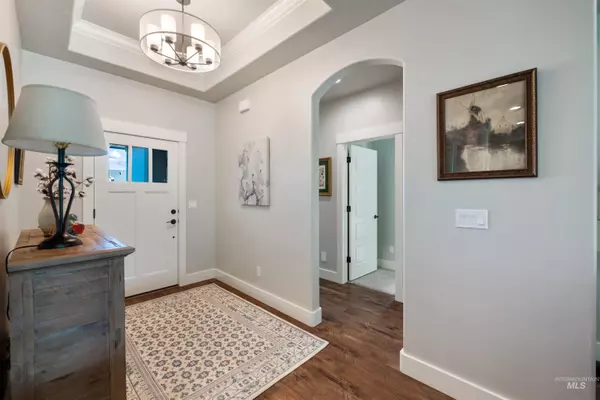$615,000
For more information regarding the value of a property, please contact us for a free consultation.
3 Beds
3 Baths
2,200 SqFt
SOLD DATE : 11/07/2024
Key Details
Property Type Single Family Home
Sub Type Single Family Residence
Listing Status Sold
Purchase Type For Sale
Square Footage 2,200 sqft
Price per Sqft $279
Subdivision Sienna Hills
MLS Listing ID 98925846
Sold Date 11/07/24
Bedrooms 3
HOA Fees $50/ann
HOA Y/N Yes
Abv Grd Liv Area 2,200
Originating Board IMLS 2
Year Built 2019
Annual Tax Amount $3,187
Tax Year 2023
Lot Size 9,365 Sqft
Acres 0.215
Property Description
This immaculate home has a wonderful floor plan! 9' ceilings with coffered ceiling designs in entrance and great room. Kitchen offers beautiful custom cabinetry, both granite/quartz countertops, includes Frigidaire refrigerator, large island, soft close drawers, tile backsplash, and large walk-in pantry! Great dining space with wainscot designs. Laundry room includes custom cabinets, utility sink, and Samsung front loading washer & dryer. Master Suite has full length windows for lots of natural light, coffered ceiling with fan, and a huge walk-in closet! Master bath includes full tile shower, 6' bathtub with tile, dual vanities with granite countertops, and extra storage. Pass by the mud bench to enter the garage that is fully insulated and finished w/ 44' RV Bay with 14' door & 220 amp. Enjoy the covered patio with tons of privacy, BBQ stub, and gorgeous landscaping including apple trees, rose bushes, and much more. Community pool, pickleball quart, and vineyards. Lots of fun activities in this community!
Location
State ID
County Canyon
Area Caldwell Sw - 1280
Direction I-84, Exit 33A, W. Karcher Rd/Hwy 55, S on Indiana, E on Cirrus, S on Toscano Way
Rooms
Primary Bedroom Level Main
Master Bedroom Main
Main Level Bedrooms 3
Bedroom 2 Main
Bedroom 3 Main
Kitchen Main Main
Interior
Interior Features Bath-Master, Bed-Master Main Level, Split Bedroom, Den/Office, Great Room, Dual Vanities, Central Vacuum Plumbed, Walk-In Closet(s), Breakfast Bar, Pantry, Kitchen Island, Granite Counters, Quartz Counters
Heating Forced Air, Natural Gas
Cooling Central Air
Flooring Carpet
Fireplaces Type Gas, Insert
Fireplace Yes
Appliance Gas Water Heater, Dishwasher, Disposal, Microwave, Oven/Range Built-In, Washer, Dryer, Water Softener Owned
Exterior
Garage Spaces 4.0
Fence Full, Vinyl
Pool Community, In Ground, Pool
Community Features Single Family
Utilities Available Sewer Connected, Cable Connected
Roof Type Architectural Style
Street Surface Paved
Porch Covered Patio/Deck
Attached Garage true
Total Parking Spaces 4
Private Pool false
Building
Lot Description Standard Lot 6000-9999 SF, R.V. Parking, Sidewalks, Auto Sprinkler System, Drip Sprinkler System, Full Sprinkler System, Pressurized Irrigation Sprinkler System
Faces I-84, Exit 33A, W. Karcher Rd/Hwy 55, S on Indiana, E on Cirrus, S on Toscano Way
Foundation Crawl Space
Builder Name Mirror Homes
Water City Service
Level or Stories One
Structure Type Concrete,Frame,Stone,Stucco
New Construction No
Schools
Elementary Schools Lakevue
High Schools Vallivue
School District Vallivue School District #139
Others
Tax ID R3283932000
Ownership Fee Simple,Fractional Ownership: No
Acceptable Financing Cash, Conventional, FHA, VA Loan
Listing Terms Cash, Conventional, FHA, VA Loan
Read Less Info
Want to know what your home might be worth? Contact us for a FREE valuation!

Our team is ready to help you sell your home for the highest possible price ASAP

© 2024 Intermountain Multiple Listing Service, Inc. All rights reserved.

"My job is to find and attract mastery-based agents to the office, protect the culture, and make sure everyone is happy! "
nate@alexandercharles.realestate
2959 N Eagle Rd Suite 115, Meridian, Idaho, 83646, United States






