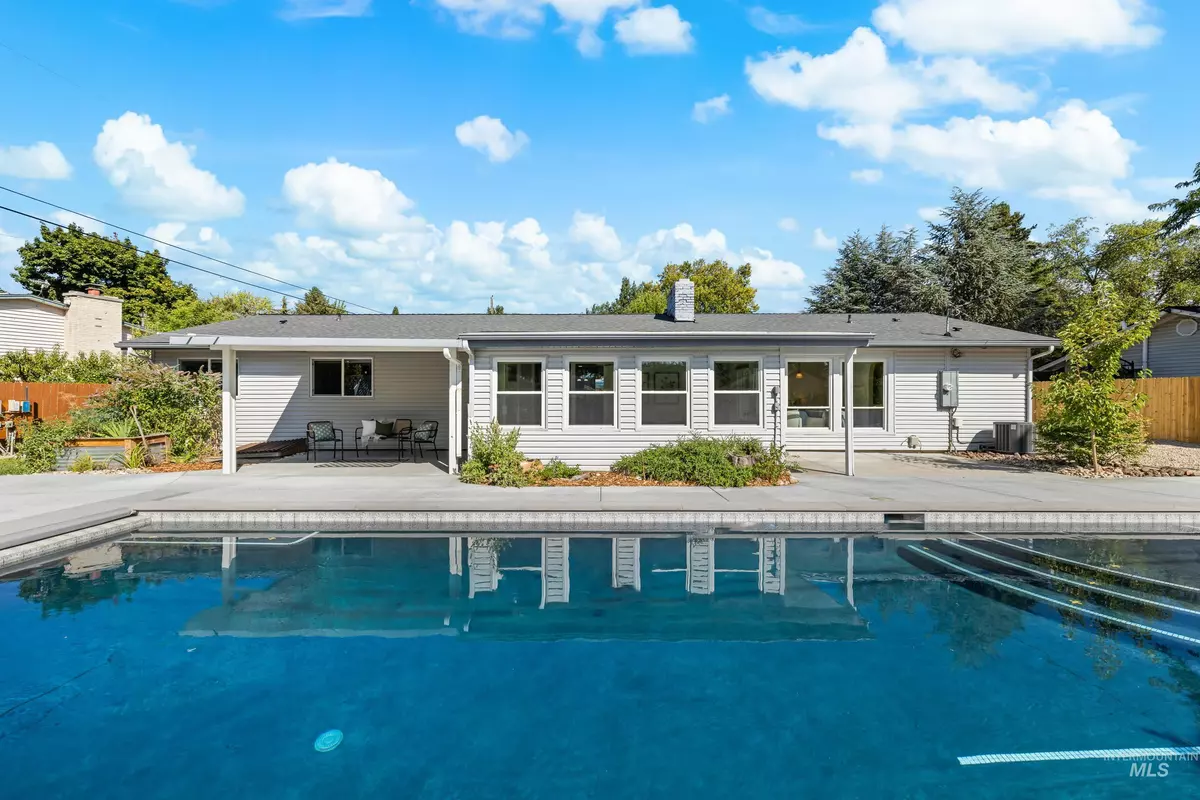$624,900
For more information regarding the value of a property, please contact us for a free consultation.
3 Beds
2 Baths
1,735 SqFt
SOLD DATE : 11/01/2024
Key Details
Property Type Single Family Home
Sub Type Single Family Residence
Listing Status Sold
Purchase Type For Sale
Square Footage 1,735 sqft
Price per Sqft $360
Subdivision Country Club Manor
MLS Listing ID 98921576
Sold Date 11/01/24
Bedrooms 3
HOA Y/N No
Abv Grd Liv Area 1,735
Originating Board IMLS 2
Year Built 1958
Annual Tax Amount $3,004
Tax Year 2023
Lot Size 8,712 Sqft
Acres 0.2
Property Description
Located on the desirable Boise Bench this single-level gem is minutes from downtown & local hotspots. Fully remodeled, this home blends modern upgrades, mature neighborhood charm. Front yard features a native garden w/ year-round color & low-maintenance design. Inside, you'll find beautiful finishes w/ shiplap, custom tile work, brick, & plaster accent walls. The open-concept living area flows into the sunroom & kitchen perfect for gatherings. The kitchen boasts custom cabinetry, quartzite countertops, 8-burner professional-grade gas double oven, farmhouse copper sink, & coffee bar. The split floor plan offers privacy, w/ master suite as a serene sanctuary. Enjoy the gas fireplace, European-style finishes, walk-in shower, & luxurious soaker tub, plus a spacious walk-in closet w/ a washer & dryer. The sunroom opens to a covered patio overlooking a newly installed pool w/ a lap lane & 9-foot depth. 2-car garage & RV Parking! New plumbing, new roof, & updated electrical systems making it a turnkey paradise.
Location
State ID
County Ada
Area Boise Bench - 0400
Zoning R-1C
Direction Overland, S. on Roosevelt, E. on Greenbriar, S. on Inverness.
Rooms
Other Rooms Storage Shed
Primary Bedroom Level Main
Master Bedroom Main
Main Level Bedrooms 3
Bedroom 2 Main
Bedroom 3 Main
Living Room Main
Dining Room Main Main
Kitchen Main Main
Interior
Interior Features Bath-Master, Bed-Master Main Level, Great Room, Dual Vanities, Walk-In Closet(s), Pantry, Kitchen Island, Wood/Butcher Block Counters
Heating Forced Air, Natural Gas
Cooling Central Air, Wall/Window Unit(s)
Fireplaces Number 2
Fireplaces Type Two, Gas
Fireplace Yes
Appliance Electric Water Heater, Dishwasher, Disposal, Double Oven, Microwave, Oven/Range Freestanding, Refrigerator, Trash Compactor, Other, Gas Range
Exterior
Garage Spaces 2.0
Pool In Ground, Pool
Community Features Single Family
Utilities Available Sewer Connected
Roof Type Architectural Style
Street Surface Paved
Porch Covered Patio/Deck
Attached Garage true
Total Parking Spaces 2
Building
Lot Description Standard Lot 6000-9999 SF, Garden, R.V. Parking, Auto Sprinkler System, Drip Sprinkler System, Full Sprinkler System, Irrigation Sprinkler System
Faces Overland, S. on Roosevelt, E. on Greenbriar, S. on Inverness.
Foundation Crawl Space
Water City Service
Level or Stories One
Structure Type Frame,Vinyl Siding
New Construction No
Schools
Elementary Schools Owyhee Boise
High Schools Borah
School District Boise School District #1
Others
Tax ID R1580720540
Ownership Fee Simple
Acceptable Financing Consider All
Listing Terms Consider All
Read Less Info
Want to know what your home might be worth? Contact us for a FREE valuation!

Our team is ready to help you sell your home for the highest possible price ASAP

© 2024 Intermountain Multiple Listing Service, Inc. All rights reserved.

"My job is to find and attract mastery-based agents to the office, protect the culture, and make sure everyone is happy! "
nate@alexandercharles.realestate
2959 N Eagle Rd Suite 115, Meridian, Idaho, 83646, United States






