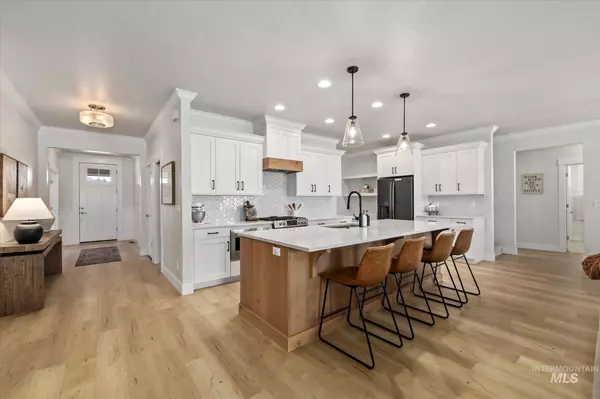$615,000
For more information regarding the value of a property, please contact us for a free consultation.
4 Beds
3 Baths
2,785 SqFt
SOLD DATE : 10/30/2024
Key Details
Property Type Single Family Home
Sub Type Single Family Residence
Listing Status Sold
Purchase Type For Sale
Square Footage 2,785 sqft
Price per Sqft $220
Subdivision Stonehaven
MLS Listing ID 98923698
Sold Date 10/30/24
Bedrooms 4
HOA Fees $54/ann
HOA Y/N Yes
Abv Grd Liv Area 2,785
Originating Board IMLS 2
Year Built 2021
Annual Tax Amount $3,085
Tax Year 2023
Lot Size 8,276 Sqft
Acres 0.19
Property Description
Get ready to fall in love with this exceptional custom home built by Todd Campbell! Boasting a thoughtfully designed floor plan that adapts to your every need, this home is the ultimate blend of style and functionality. From the elegant plantation shutters and chic light wood flooring to the sprawling entertaining areas and a massive pantry, every inch is a masterpiece. Upstairs, you'll find a spacious bonus/flex room with its own door and full bathroom—perfect for added privacy or versatility. Located in the highly desirable Stonehaven Subdivision, this dream home is just steps from the high school and scenic walking paths that wind through the community. This is the perfect home you’ve been searching for—don’t let it slip away!
Location
State ID
County Canyon
Area Middleton - 1285
Direction Hwy 44 / N on Hartley / W on 9th / N on Edinburgh / E on Fort Williams / N on Shoal
Rooms
Primary Bedroom Level Main
Master Bedroom Main
Main Level Bedrooms 4
Bedroom 2 Main
Bedroom 3 Main
Bedroom 4 Lower
Kitchen Main Main
Interior
Interior Features Bath-Master, Bed-Master Main Level, Den/Office, Great Room, Rec/Bonus, Dual Vanities, Walk-In Closet(s), Kitchen Island
Heating Forced Air, Natural Gas
Cooling Central Air
Fireplaces Number 1
Fireplaces Type One, Gas, Insert
Fireplace Yes
Appliance Tank Water Heater, Dishwasher, Disposal, Microwave
Exterior
Garage Spaces 3.0
Community Features Single Family
Utilities Available Sewer Connected
Roof Type Architectural Style
Street Surface Paved
Attached Garage true
Total Parking Spaces 3
Building
Lot Description Standard Lot 6000-9999 SF, Auto Sprinkler System, Full Sprinkler System, Pressurized Irrigation Sprinkler System
Faces Hwy 44 / N on Hartley / W on 9th / N on Edinburgh / E on Fort Williams / N on Shoal
Foundation Crawl Space
Builder Name Todd Campbell
Water City Service
Level or Stories Single w/ Upstairs Bonus Room
Structure Type Frame
New Construction No
Schools
Elementary Schools Heights
High Schools Middleton
School District Middleton School District #134
Others
Tax ID R3444216700
Ownership Fee Simple
Acceptable Financing Cash, Conventional, FHA, VA Loan
Green/Energy Cert HERS Index Score
Listing Terms Cash, Conventional, FHA, VA Loan
Read Less Info
Want to know what your home might be worth? Contact us for a FREE valuation!

Our team is ready to help you sell your home for the highest possible price ASAP

© 2024 Intermountain Multiple Listing Service, Inc. All rights reserved.

"My job is to find and attract mastery-based agents to the office, protect the culture, and make sure everyone is happy! "
nate@alexandercharles.realestate
2959 N Eagle Rd Suite 115, Meridian, Idaho, 83646, United States






