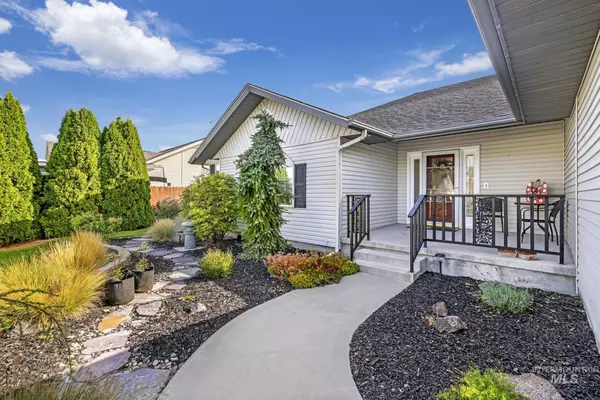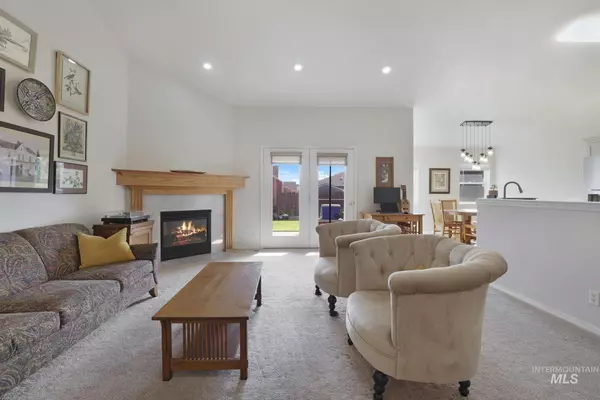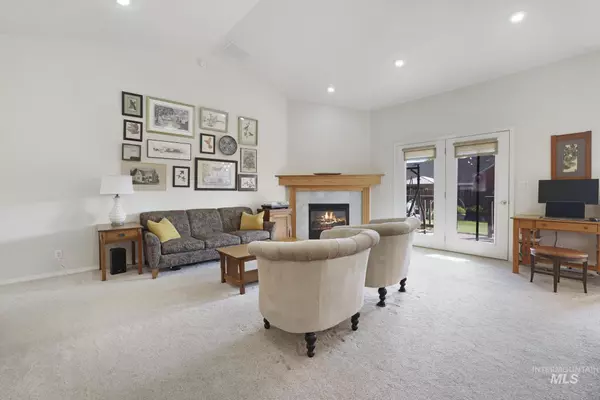$439,000
For more information regarding the value of a property, please contact us for a free consultation.
4 Beds
2 Baths
1,980 SqFt
SOLD DATE : 10/25/2024
Key Details
Property Type Single Family Home
Sub Type Single Family Residence
Listing Status Sold
Purchase Type For Sale
Square Footage 1,980 sqft
Price per Sqft $221
Subdivision 0 Not Applicable
MLS Listing ID 98924316
Sold Date 10/25/24
Bedrooms 4
HOA Y/N No
Abv Grd Liv Area 1,980
Originating Board IMLS 2
Year Built 1997
Annual Tax Amount $2,883
Tax Year 2023
Lot Size 9,147 Sqft
Acres 0.21
Property Description
Welcome to your new home! This centrally located, single-level residence offers both comfort and convenience. The spacious, open floor plan is bathed in natural light, providing the perfect environment for entertaining family and friends. The generous master suite boasts a walk-in closet and an en-suite bathroom, while the additional rooms are well-proportioned and offer ample storage space. The home also includes a versatile flex space, ideal for use as an office or a cozy reading room. Outside, you’ll find a beautifully landscaped, fully fenced backyard with a garden shed and a dedicated gardening area.
Location
State ID
County Twin Falls
Area Twin Falls - 2015
Direction E on Elizabeth. R on carriage. L on Paintbrush home at the Left.
Rooms
Other Rooms Storage Shed
Primary Bedroom Level Main
Master Bedroom Main
Main Level Bedrooms 4
Bedroom 2 Main
Bedroom 3 Main
Bedroom 4 Main
Interior
Interior Features Bath-Master, Bed-Master Main Level, Den/Office, Formal Dining, Family Room, Dual Vanities, Walk-In Closet(s), Pantry, Granite Counters
Heating Forced Air, Natural Gas
Cooling Central Air
Flooring Tile, Carpet
Fireplaces Number 1
Fireplaces Type One, Gas
Fireplace Yes
Appliance Gas Water Heater, Dishwasher, Disposal, Microwave, Refrigerator
Exterior
Garage Spaces 3.0
Fence Full, Wood
Community Features Single Family
Utilities Available Sewer Connected
Roof Type Composition
Street Surface Paved
Attached Garage true
Total Parking Spaces 3
Building
Lot Description Standard Lot 6000-9999 SF, Garden, Sidewalks, Cul-De-Sac, Auto Sprinkler System, Full Sprinkler System
Faces E on Elizabeth. R on carriage. L on Paintbrush home at the Left.
Foundation Crawl Space
Water City Service
Level or Stories One
Structure Type Frame,Synthetic
New Construction No
Schools
Elementary Schools Pillar Falls
High Schools Twin Falls
School District Twin Falls School District #411
Others
Tax ID RPT59030030090
Ownership Fee Simple
Acceptable Financing Cash, Conventional, FHA, VA Loan
Listing Terms Cash, Conventional, FHA, VA Loan
Read Less Info
Want to know what your home might be worth? Contact us for a FREE valuation!

Our team is ready to help you sell your home for the highest possible price ASAP

© 2024 Intermountain Multiple Listing Service, Inc. All rights reserved.

"My job is to find and attract mastery-based agents to the office, protect the culture, and make sure everyone is happy! "
nate@alexandercharles.realestate
2959 N Eagle Rd Suite 115, Meridian, Idaho, 83646, United States






