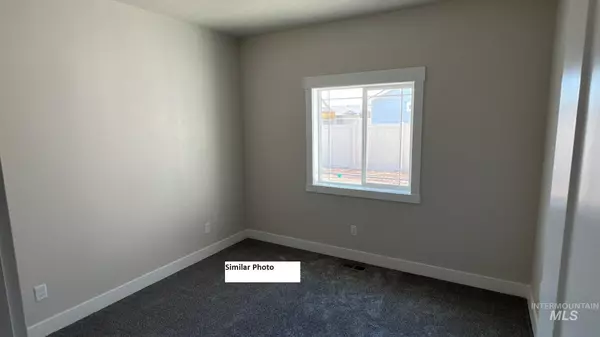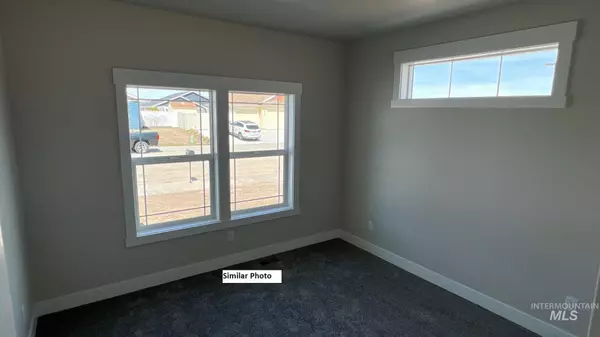$412,000
For more information regarding the value of a property, please contact us for a free consultation.
4 Beds
2 Baths
1,613 SqFt
SOLD DATE : 10/25/2024
Key Details
Property Type Single Family Home
Sub Type Single Family Residence
Listing Status Sold
Purchase Type For Sale
Square Footage 1,613 sqft
Price per Sqft $255
Subdivision Rolling Hills
MLS Listing ID 98893213
Sold Date 10/25/24
Bedrooms 4
HOA Y/N No
Abv Grd Liv Area 1,613
Originating Board IMLS 2
Year Built 2024
Annual Tax Amount $344
Tax Year 2024
Lot Size 8,276 Sqft
Acres 0.19
Property Description
Now is your chance to own a Beautiful Liberty Home in one of the very last lot's left! Customize Your Dream Home! Our 'Colorado' floor plan brings the best of modern day living. Open floor plan with great room and custom kitchen, secluded Master suite with soaker tub and dual vanities, dedicated Laundry, 4th bedroom can be optioned for office, generous 3 car garage and full landscaping to complete your home. Our new construction project offers the perfect canvas for your vision. Imagine a spacious 4-bedroom, 2-bathroom sanctuary, complete with a generous 3-car garage, all waiting to be tailored to your unique desires. Customers can pick, exterior colors and rock/stone/ interior colors, carpet, luxury plank flooring, granite/quartz counters, lighting, cabinets, door style, plumbing fixtures, vaulted/9ft ceilings. We take pride in using high-quality materials ensuring that every inch of your new home will not only be Beautiful, but built to last for generations!
Location
State ID
County Elmore
Area Mtn Home-Elmore - 1500
Direction South on Haskett, Right on 12th into Rolling Hills, Left on Camille and Right on Bonnie Street.
Rooms
Primary Bedroom Level Main
Master Bedroom Main
Main Level Bedrooms 4
Bedroom 2 Main
Bedroom 3 Main
Bedroom 4 Main
Interior
Interior Features Bed-Master Main Level, Split Bedroom, Den/Office, Great Room, Dual Vanities, Walk-In Closet(s), Breakfast Bar, Pantry, Kitchen Island, Granite Counters, Quartz Counters
Heating Forced Air, Natural Gas
Cooling Central Air
Fireplaces Type Gas, Insert
Fireplace Yes
Appliance Electric Water Heater, Dishwasher, Disposal, Microwave, Oven/Range Freestanding
Exterior
Garage Spaces 3.0
Community Features 2-4 Units
Utilities Available Sewer Connected
Roof Type Composition
Street Surface Paved
Attached Garage true
Total Parking Spaces 3
Building
Lot Description Standard Lot 6000-9999 SF, Sidewalks, Auto Sprinkler System, Full Sprinkler System
Faces South on Haskett, Right on 12th into Rolling Hills, Left on Camille and Right on Bonnie Street.
Foundation Crawl Space
Builder Name Liberty Homes INC
Level or Stories One
Structure Type Frame,Stone,HardiPlank Type
New Construction Yes
Schools
Elementary Schools Mountain Home
High Schools Mountain Home
School District Mountain Home School District #193
Others
Tax ID RPA03060070020A
Ownership Fee Simple,Fractional Ownership: No
Acceptable Financing Conventional, FHA, VA Loan
Listing Terms Conventional, FHA, VA Loan
Read Less Info
Want to know what your home might be worth? Contact us for a FREE valuation!

Our team is ready to help you sell your home for the highest possible price ASAP

© 2024 Intermountain Multiple Listing Service, Inc. All rights reserved.

"My job is to find and attract mastery-based agents to the office, protect the culture, and make sure everyone is happy! "
nate@alexandercharles.realestate
2959 N Eagle Rd Suite 115, Meridian, Idaho, 83646, United States






