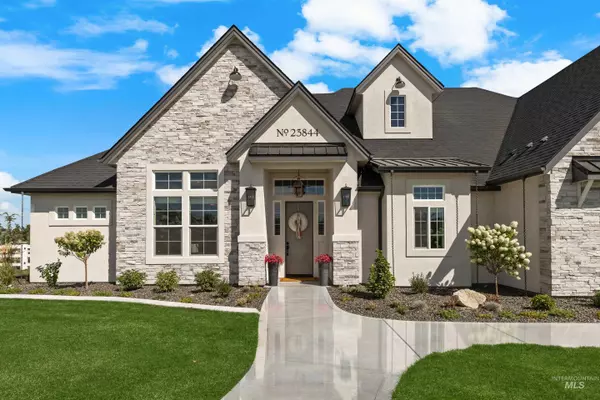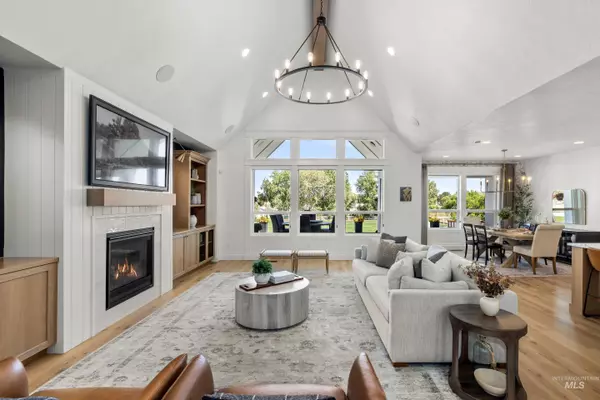$1,600,000
For more information regarding the value of a property, please contact us for a free consultation.
5 Beds
4 Baths
4,174 SqFt
SOLD DATE : 10/24/2024
Key Details
Property Type Single Family Home
Sub Type Single Family w/ Acreage
Listing Status Sold
Purchase Type For Sale
Square Footage 4,174 sqft
Price per Sqft $383
Subdivision Timber Hills
MLS Listing ID 98922398
Sold Date 10/24/24
Bedrooms 5
HOA Fees $37/ann
HOA Y/N Yes
Abv Grd Liv Area 4,174
Originating Board IMLS 2
Year Built 2022
Annual Tax Amount $1,135
Tax Year 2023
Lot Size 1.860 Acres
Acres 1.86
Property Description
If you've been searching for your own piece of paradise, look no further. This stunning country property boasts a better than new, spacious home with vaulted ceilings, impeccable design choices, and upgrades galore, on nearly 2 fully landscaped acres. You truly feel like you're walking into a staged model! The primary suite is a private oasis with extended engineered hardwood, heated floors in the bathroom, and a stackable washer & dryer in the closet. The expansive lot has been landscaped with full sprinklers and sod, orchard trees, a basketball court, garden boxes, flower pots on drip, oversized back patio, and RV parking. The thoughtfully designed floor plan means every inch of the home has been utilized, allowing for ample storage. Be sure to check out the hidden bonus room upstairs! This home really has it all, in the most peaceful and tranquil setting.
Location
State ID
County Canyon
Area Middleton - 1285
Direction Take exit 25 Middleton, right onto ID-44, left on Old Hwy 30, right on Willis Rd, right on Timber Hills
Rooms
Other Rooms Storage Shed
Primary Bedroom Level Main
Master Bedroom Main
Main Level Bedrooms 3
Bedroom 2 Main
Bedroom 3 Main
Bedroom 4 Upper
Kitchen Main Main
Interior
Interior Features Bath-Master, Bed-Master Main Level, Den/Office, Family Room, Great Room, Rec/Bonus, Dual Vanities, Central Vacuum Plumbed, Walk-In Closet(s), Breakfast Bar, Pantry, Kitchen Island, Quartz Counters
Heating Forced Air, Natural Gas
Cooling Central Air
Flooring Carpet, Engineered Wood Floors
Fireplaces Number 1
Fireplaces Type One, Gas
Fireplace Yes
Appliance Gas Water Heater, Dishwasher, Disposal, Double Oven, Microwave, Oven/Range Built-In, Refrigerator, Gas Range
Exterior
Garage Spaces 3.0
Fence Full, Vinyl
Community Features Single Family
Utilities Available Cable Connected
Roof Type Architectural Style
Street Surface Paved
Porch Covered Patio/Deck
Attached Garage true
Total Parking Spaces 3
Building
Lot Description 1 - 4.99 AC, Garden, Irrigation Available, R.V. Parking, Auto Sprinkler System, Drip Sprinkler System, Full Sprinkler System, Irrigation Sprinkler System
Faces Take exit 25 Middleton, right onto ID-44, left on Old Hwy 30, right on Willis Rd, right on Timber Hills
Foundation Crawl Space
Builder Name Waltman Homes
Sewer Septic Tank
Water Well
Level or Stories Two
Structure Type Frame,Masonry,Stucco
New Construction No
Schools
Elementary Schools Purple Sage
High Schools Middleton
School District Middleton School District #134
Others
Tax ID R3449910700
Ownership Fee Simple
Acceptable Financing Cash, Conventional, FHA
Listing Terms Cash, Conventional, FHA
Read Less Info
Want to know what your home might be worth? Contact us for a FREE valuation!

Our team is ready to help you sell your home for the highest possible price ASAP

© 2024 Intermountain Multiple Listing Service, Inc. All rights reserved.

"My job is to find and attract mastery-based agents to the office, protect the culture, and make sure everyone is happy! "
nate@alexandercharles.realestate
2959 N Eagle Rd Suite 115, Meridian, Idaho, 83646, United States






