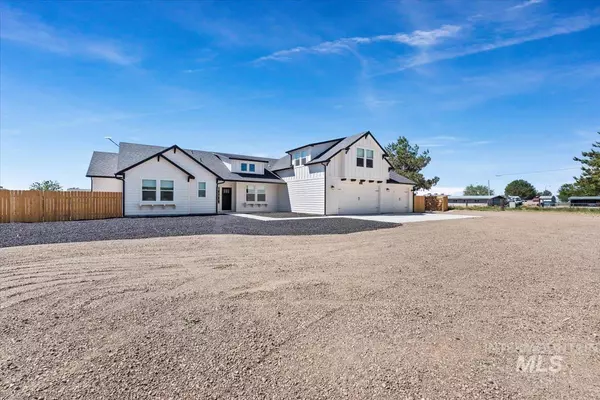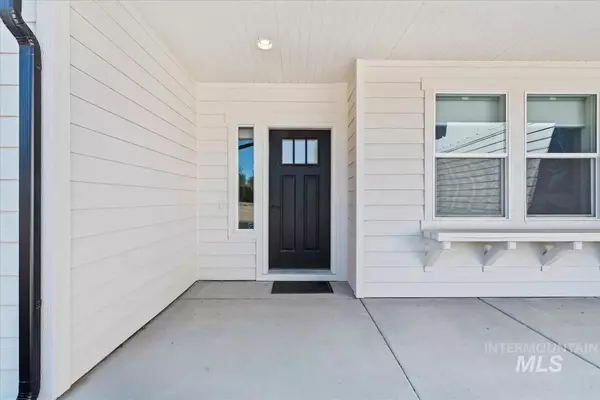$685,000
For more information regarding the value of a property, please contact us for a free consultation.
4 Beds
3 Baths
3,048 SqFt
SOLD DATE : 10/23/2024
Key Details
Property Type Single Family Home
Sub Type Single Family w/ Acreage
Listing Status Sold
Purchase Type For Sale
Square Footage 3,048 sqft
Price per Sqft $224
Subdivision Pheasant Run
MLS Listing ID 98912482
Sold Date 10/23/24
Bedrooms 4
HOA Y/N No
Abv Grd Liv Area 3,048
Originating Board IMLS 2
Year Built 2023
Annual Tax Amount $374
Tax Year 2023
Lot Size 1.450 Acres
Acres 1.45
Property Description
***Multiple Offers***Better than New! Built last year! An exceptional residence perfectly blending single-level living with an expansive bonus room upstairs. Step into the inviting great room, where vaulted ceilings & a cozy gas fireplace create a welcoming atmosphere. The gourmet kitchen is a culinary haven, boasting ample counter space, gleaming quartz countertops, a large island with a breakfast bar, & a spacious pantry. The seamless flow between the great room, kitchen, & dining area makes this home an entertainer's paradise. The comfortable office, complete with closet, easily converts into a fifth bedroom to suit your needs. Retreat to the private primary suite, a true sanctuary with its own vaulted ceiling. Indulge in the luxurious primary bathroom featuring a dual vanity, a relaxing soaking tub, a separate shower, a private water closet, & an oversized walk-in closet. Situated on over an acre of land, this property offers endless possibilities. Park an RV, pasture animals, or build a dream shop!
Location
State ID
County Elmore
Area Mtn Home-Elmore - 1500
Zoning General Agriculture
Direction From I84 Exit on Sunset Strip, becomes N main St., Lft on S Third West, Old Highway 30, Rht on S 18th East, Left on SE Hamilton to Address.
Rooms
Primary Bedroom Level Main
Master Bedroom Main
Main Level Bedrooms 4
Bedroom 2 Main
Bedroom 3 Main
Bedroom 4 Main
Kitchen Main Main
Interior
Interior Features Bath-Master, Bed-Master Main Level, Split Bedroom, Den/Office, Great Room, Dual Vanities, Walk-In Closet(s), Breakfast Bar, Pantry, Kitchen Island, Quartz Counters
Heating Forced Air, Natural Gas
Cooling Central Air
Flooring Tile, Carpet, Laminate
Fireplaces Number 1
Fireplaces Type One, Gas, Insert
Fireplace Yes
Appliance Gas Water Heater, Tank Water Heater, Dishwasher, Disposal, Microwave, Oven/Range Built-In
Exterior
Garage Spaces 3.0
Fence Partial, Wood
Community Features Single Family
Utilities Available Broadband Internet
Roof Type Composition
Street Surface Paved
Porch Covered Patio/Deck
Attached Garage true
Total Parking Spaces 3
Building
Lot Description 1 - 4.99 AC, Dog Run, R.V. Parking, Auto Sprinkler System, Full Sprinkler System
Faces From I84 Exit on Sunset Strip, becomes N main St., Lft on S Third West, Old Highway 30, Rht on S 18th East, Left on SE Hamilton to Address.
Builder Name Simplicity by Hayden Home
Sewer Septic Tank
Water Shared Well
Level or Stories Single w/ Upstairs Bonus Room
Structure Type Frame,HardiPlank Type
New Construction No
Schools
Elementary Schools West - Mtn Home
High Schools Mountain Home
School District Mountain Home School District #193
Others
Tax ID RP002670010090
Ownership Fee Simple,Fractional Ownership: No
Acceptable Financing Cash, Conventional, VA Loan
Listing Terms Cash, Conventional, VA Loan
Read Less Info
Want to know what your home might be worth? Contact us for a FREE valuation!

Our team is ready to help you sell your home for the highest possible price ASAP

© 2024 Intermountain Multiple Listing Service, Inc. All rights reserved.

"My job is to find and attract mastery-based agents to the office, protect the culture, and make sure everyone is happy! "
nate@alexandercharles.realestate
2959 N Eagle Rd Suite 115, Meridian, Idaho, 83646, United States






