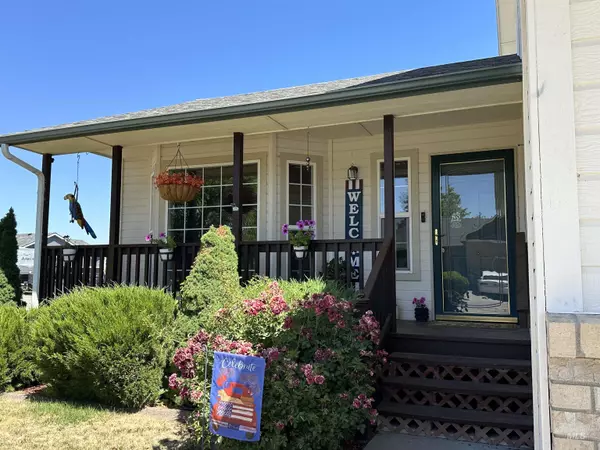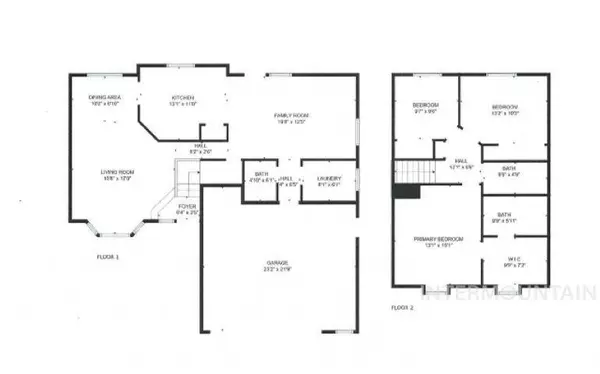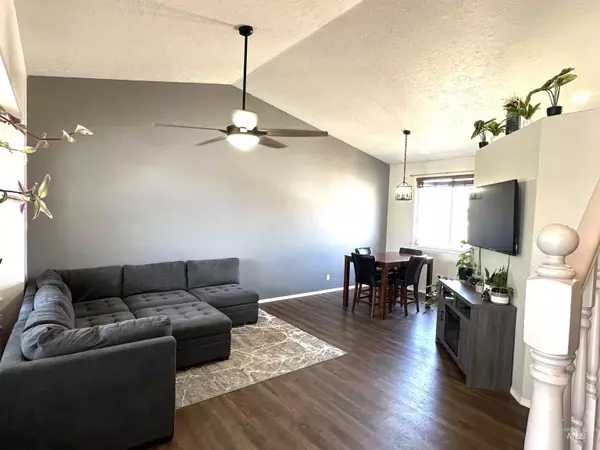$389,900
For more information regarding the value of a property, please contact us for a free consultation.
3 Beds
3 Baths
1,856 SqFt
SOLD DATE : 10/08/2024
Key Details
Property Type Single Family Home
Sub Type Single Family Residence
Listing Status Sold
Purchase Type For Sale
Square Footage 1,856 sqft
Price per Sqft $210
Subdivision Ridge Crest Sub
MLS Listing ID 98916614
Sold Date 10/08/24
Bedrooms 3
HOA Y/N No
Abv Grd Liv Area 1,856
Originating Board IMLS 2
Year Built 2001
Annual Tax Amount $1,805
Tax Year 2023
Lot Size 10,018 Sqft
Acres 0.23
Property Description
Located in the Ridgecrest subdivision, this corner lot home offers a blend of comfort and functionality. Step inside to discover a separate living room featuring a vaulted ceiling and open to the dining area. The kitchen boasts granite countertops, a full tile backsplash, and stainless-steel appliances including an oven/range, refrigerator, microwave and dishwasher. A pantry and breakfast bar complement the ample cabinet space. A breakfast bar separates the kitchen from a cozy family room which includes a pellet stove, perfect for cooler evenings. This three-bedroom home has wood laminate floors downstairs and carpet upstairs. The master bedroom features a walk-in closet and a master bath with a relaxing jetted tub. Outside, enjoy a covered front porch deck and a covered deck and patio in the fenced backyard, nice garden area and complete with RV parking and a powered storage shed. The oversized garage provides ample room for tools or hobbies.
Location
State ID
County Elmore
Area Mtn Home-Elmore - 1500
Direction South on S 5th West, Right on Kyle, Right on Gregory, Left on Chelsey.
Rooms
Family Room Main
Other Rooms Storage Shed
Primary Bedroom Level Upper
Master Bedroom Upper
Bedroom 2 Upper
Bedroom 3 Upper
Living Room Main
Kitchen Main Main
Family Room Main
Interior
Interior Features Bath-Master, Family Room, Walk-In Closet(s), Breakfast Bar, Pantry, Quartz Counters
Heating Forced Air, Natural Gas
Cooling Central Air
Flooring Carpet
Fireplaces Type Pellet Stove
Fireplace Yes
Window Features Skylight(s)
Appliance Dishwasher, Disposal, Microwave, Oven/Range Freestanding, Refrigerator
Exterior
Garage Spaces 2.0
Fence Partial, Wood
Community Features Single Family
Utilities Available Sewer Connected
Roof Type Composition,Architectural Style
Street Surface Paved
Porch Covered Patio/Deck
Attached Garage true
Total Parking Spaces 2
Building
Lot Description 10000 SF - .49 AC, R.V. Parking, Sidewalks, Corner Lot, Auto Sprinkler System, Full Sprinkler System
Faces South on S 5th West, Right on Kyle, Right on Gregory, Left on Chelsey.
Water City Service
Level or Stories Two
Structure Type Frame
New Construction No
Schools
Elementary Schools Mountain Home
High Schools Mountain Home
School District Mountain Home School District #193
Others
Tax ID RPA02400040040A
Ownership Fee Simple
Acceptable Financing Cash, Conventional, FHA, USDA Loan, VA Loan
Listing Terms Cash, Conventional, FHA, USDA Loan, VA Loan
Read Less Info
Want to know what your home might be worth? Contact us for a FREE valuation!

Our team is ready to help you sell your home for the highest possible price ASAP

© 2024 Intermountain Multiple Listing Service, Inc. All rights reserved.

"My job is to find and attract mastery-based agents to the office, protect the culture, and make sure everyone is happy! "
nate@alexandercharles.realestate
2959 N Eagle Rd Suite 115, Meridian, Idaho, 83646, United States






