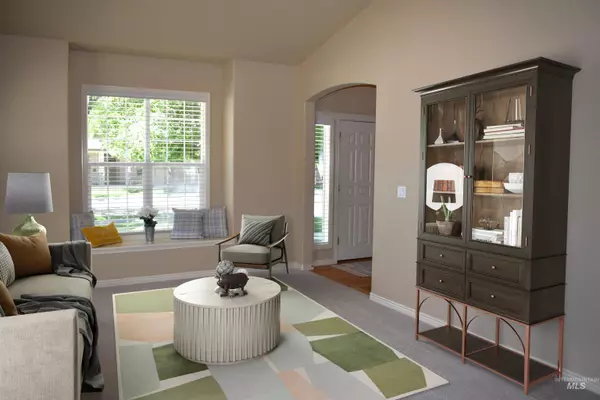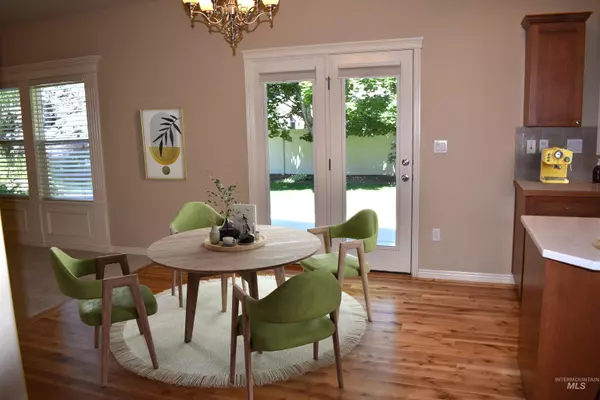$630,000
For more information regarding the value of a property, please contact us for a free consultation.
4 Beds
3 Baths
2,730 SqFt
SOLD DATE : 10/07/2024
Key Details
Property Type Single Family Home
Sub Type Single Family Residence
Listing Status Sold
Purchase Type For Sale
Square Footage 2,730 sqft
Price per Sqft $230
Subdivision Tuscany Messina Village
MLS Listing ID 98914120
Sold Date 10/07/24
Bedrooms 4
HOA Fees $29
HOA Y/N Yes
Abv Grd Liv Area 2,730
Originating Board IMLS 2
Year Built 2004
Annual Tax Amount $2,039
Tax Year 2023
Lot Size 9,583 Sqft
Acres 0.22
Property Description
Located on a desirable corner lot located just 2 doors down from community pool. This like new home features 4 bdrms + main level office w/French doors. 4th bdrm could be bonus rm based on its size. Primary suite w/vaulted ceiling, bathroom complete w/oval soaker tub & separate tile shower, dbl vanity, granite counter top & lg walk in closet. 2nd bath has deep tub an tile surround. Formal dining w/coffered ceiling & living rm w/window seat. Great rm w/gas fireplace & floor to ceiling built-in's. Kitchen w/quartz island, fridge + big pantry. New carpet throughout. Hardwood floors. New HVAC in 2023. New exterior paint in 2023. Big beautiful shade trees & patio. Tuscany offers 4 community pools, a clubhouse & extensive walking trails. City park and elementary school all in walking distance. Its not just a home its a lifestyle!
Location
State ID
County Ada
Area Meridian Se - 1000
Direction Amity, S on Eagle Rd, W on Rome Dr, S on Milan Way to Tiber
Rooms
Family Room Main
Primary Bedroom Level Upper
Master Bedroom Upper
Bedroom 2 Upper
Bedroom 3 Upper
Bedroom 4 Upper
Living Room Main
Dining Room Main Main
Kitchen Main Main
Family Room Main
Interior
Interior Features Bath-Master, Den/Office, Formal Dining, Great Room, Rec/Bonus, Dual Vanities, Walk-In Closet(s), Pantry, Kitchen Island, Quartz Counters
Heating Forced Air, Natural Gas
Cooling Central Air
Fireplaces Number 1
Fireplaces Type Gas, One
Fireplace Yes
Appliance Gas Water Heater, Dishwasher, Disposal, Microwave, Oven/Range Freestanding, Refrigerator, Water Softener Owned
Exterior
Garage Spaces 3.0
Pool Community, In Ground, Pool
Community Features Single Family
Utilities Available Sewer Connected
Roof Type Architectural Style
Attached Garage true
Total Parking Spaces 3
Private Pool false
Building
Lot Description Standard Lot 6000-9999 SF, Garden, Corner Lot, Auto Sprinkler System, Full Sprinkler System, Pressurized Irrigation Sprinkler System
Faces Amity, S on Eagle Rd, W on Rome Dr, S on Milan Way to Tiber
Foundation Crawl Space
Water City Service
Level or Stories Two
Structure Type Wood Siding
New Construction No
Schools
Elementary Schools Siena
High Schools Mountain View
School District West Ada School District
Others
Tax ID R5680350540
Ownership Fee Simple
Acceptable Financing Cash, Conventional, VA Loan
Listing Terms Cash, Conventional, VA Loan
Read Less Info
Want to know what your home might be worth? Contact us for a FREE valuation!

Our team is ready to help you sell your home for the highest possible price ASAP

© 2024 Intermountain Multiple Listing Service, Inc. All rights reserved.

"My job is to find and attract mastery-based agents to the office, protect the culture, and make sure everyone is happy! "
nate@alexandercharles.realestate
2959 N Eagle Rd Suite 115, Meridian, Idaho, 83646, United States






