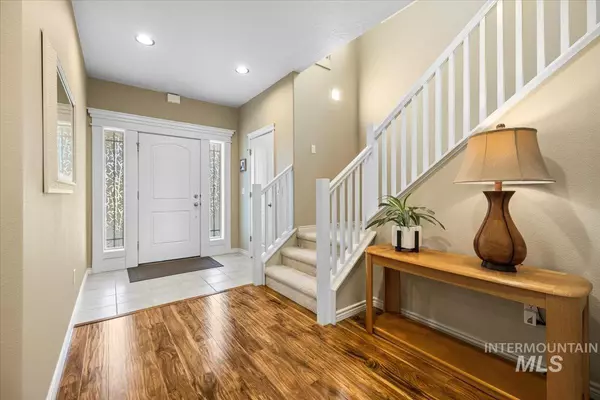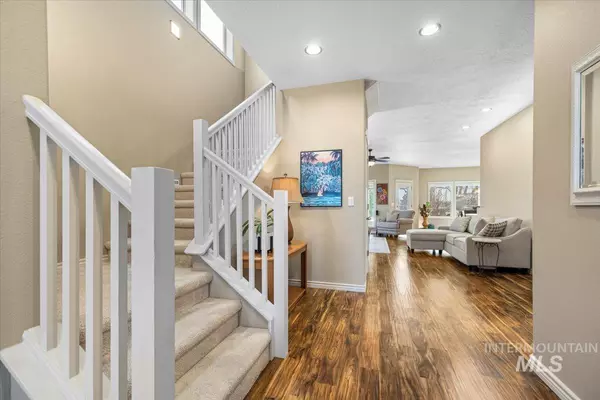$495,000
For more information regarding the value of a property, please contact us for a free consultation.
4 Beds
4 Baths
3,107 SqFt
SOLD DATE : 10/04/2024
Key Details
Property Type Single Family Home
Sub Type Single Family Residence
Listing Status Sold
Purchase Type For Sale
Square Footage 3,107 sqft
Price per Sqft $159
Subdivision Kennedy Meadows
MLS Listing ID 98922695
Sold Date 10/04/24
Bedrooms 4
HOA Fees $40/qua
HOA Y/N Yes
Abv Grd Liv Area 3,107
Originating Board IMLS 2
Year Built 2006
Annual Tax Amount $3,043
Tax Year 2023
Lot Size 8,276 Sqft
Acres 0.19
Property Description
Exceptional Value and Quality in a Prime Location! Meticulously maintained cul-de-sac home. Enter a great room featuring a wall of windows bringing the outdoors in. Downstairs: Primary suite retreat, spacious ensuite bathroom & generous walk-in closet. Versatile flex room for home office or additional living area. Convenient mud/laundry room, large half guest bathroom & cozy gas fireplace add to home's functionality & charm. Kitchen granite countertops, walk-in pantry & new appliances. Modern smart home features include LED lighting & automated blinds throughout. Upstairs: Loft offers breathtaking foothill views through oversized picture windows. Three large bedrooms & two full bathrooms, providing ample space for family & guests. 3-car garage equipped with shelving for added storage. Enjoy the expanded private oasis in backyard cedar-covered pergola & inviting fire pit. Extra side patio perfect for entertaining or above ground garden. Fully fenced, easy landscape with pressurized irrigation.
Location
State ID
County Canyon
Area Middleton - 1285
Direction From Star, W State St (Hwy 44), N Middleton Rd, W Triumph, N Kennedy, E Kennedy Ct
Rooms
Other Rooms Storage Shed
Primary Bedroom Level Main
Master Bedroom Main
Main Level Bedrooms 1
Bedroom 2 Upper
Bedroom 3 Upper
Bedroom 4 Upper
Kitchen Main Main
Interior
Interior Features Bath-Master, Bed-Master Main Level, Den/Office, Family Room, Great Room, Dual Vanities, Walk-In Closet(s), Loft, Breakfast Bar, Pantry, Granite Counters
Heating Forced Air, Natural Gas
Cooling Central Air
Flooring Engineered Vinyl Plank, Engineered Wood Floors
Fireplaces Number 1
Fireplaces Type One, Gas
Fireplace Yes
Appliance Gas Water Heater, Dishwasher, Disposal, Microwave, Oven/Range Freestanding, Refrigerator, Gas Oven, Gas Range
Exterior
Garage Spaces 3.0
Fence Wood
Community Features Single Family
Utilities Available Sewer Connected, Cable Connected
Roof Type Composition
Street Surface Paved
Porch Covered Patio/Deck
Attached Garage true
Total Parking Spaces 3
Building
Lot Description Standard Lot 6000-9999 SF, Irrigation Available, Sidewalks, Views, Corner Lot, Cul-De-Sac, Auto Sprinkler System, Full Sprinkler System, Pressurized Irrigation Sprinkler System
Faces From Star, W State St (Hwy 44), N Middleton Rd, W Triumph, N Kennedy, E Kennedy Ct
Builder Name Highland Homes
Water City Service
Level or Stories Two
Structure Type Frame,Stone
New Construction No
Schools
Elementary Schools Heights
High Schools Middleton
School District Middleton School District #134
Others
Tax ID M48600030170
Ownership Fee Simple
Acceptable Financing Cash, Conventional, FHA, VA Loan
Listing Terms Cash, Conventional, FHA, VA Loan
Read Less Info
Want to know what your home might be worth? Contact us for a FREE valuation!

Our team is ready to help you sell your home for the highest possible price ASAP

© 2024 Intermountain Multiple Listing Service, Inc. All rights reserved.

"My job is to find and attract mastery-based agents to the office, protect the culture, and make sure everyone is happy! "
nate@alexandercharles.realestate
2959 N Eagle Rd Suite 115, Meridian, Idaho, 83646, United States






