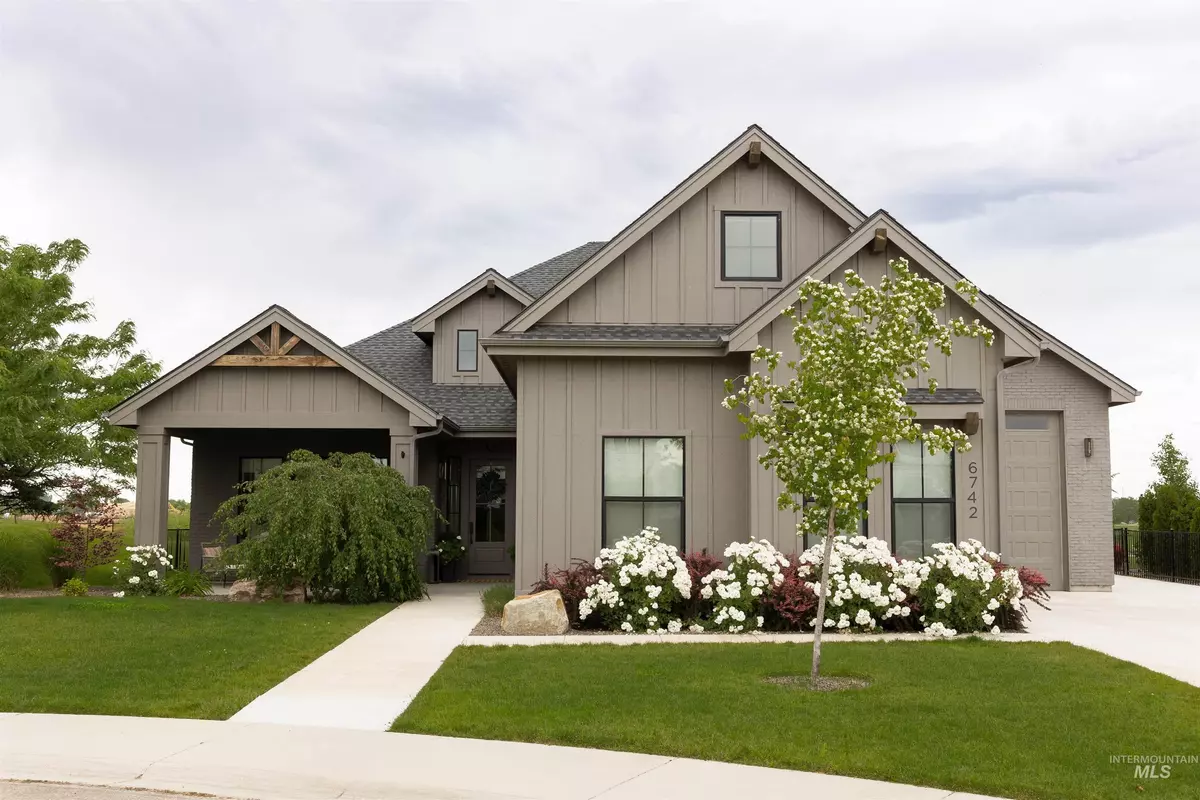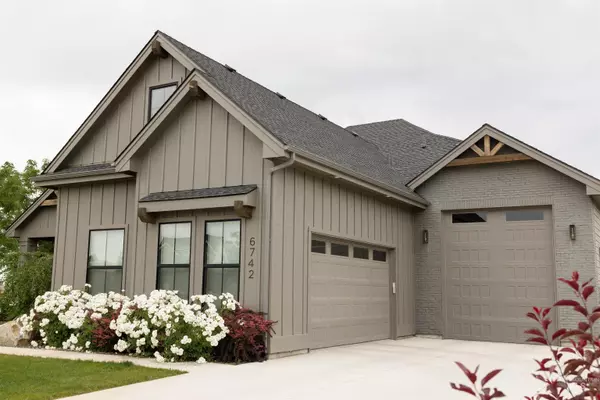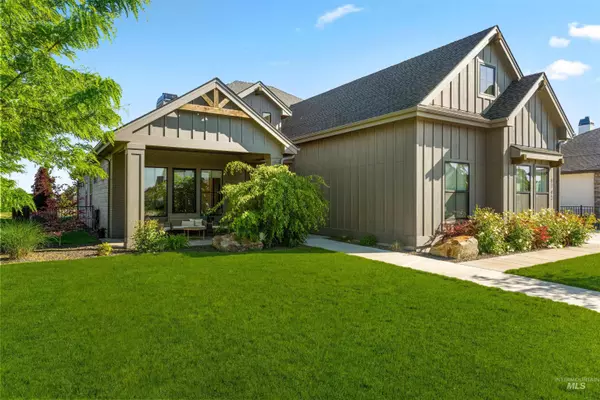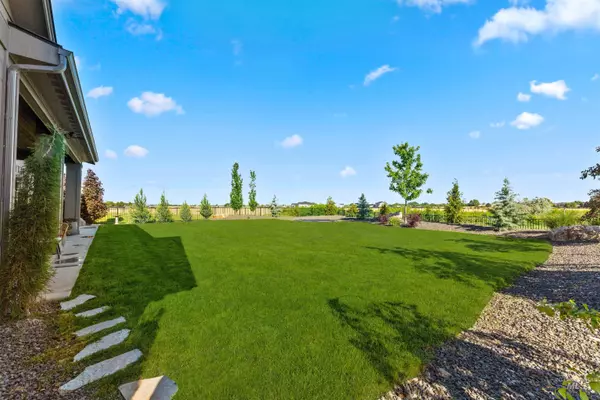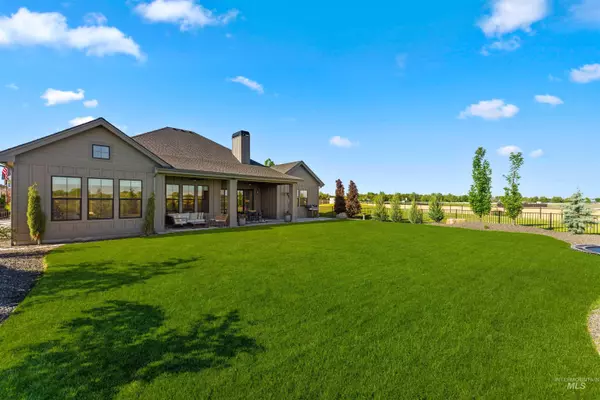$1,295,000
For more information regarding the value of a property, please contact us for a free consultation.
5 Beds
5 Baths
3,969 SqFt
SOLD DATE : 10/03/2024
Key Details
Property Type Single Family Home
Sub Type Single Family Residence
Listing Status Sold
Purchase Type For Sale
Square Footage 3,969 sqft
Price per Sqft $326
Subdivision Star River Ranch
MLS Listing ID 98919968
Sold Date 10/03/24
Bedrooms 5
HOA Fees $145/ann
HOA Y/N Yes
Abv Grd Liv Area 3,969
Originating Board IMLS 2
Year Built 2021
Annual Tax Amount $5,945
Tax Year 2023
Lot Size 0.360 Acres
Acres 0.36
Property Description
Designed as the builders personal home, located just north of the Boise River in coveted Star River Ranch. Nearly 4,000 sf - this beautiful residence has striking upgrades and magazine worthy details. Entertaining lifestyle- open design and an oversize manicured yard for hosting year round. Primarily a single level layout with vaulted ceilings, wood beams, brick fireplace and sprawling hardwood LVP floors. The main level owners suite is serene w/ vaulted ceilings, wood beam, and patio access. The spacious en-suite includes an oversized walk-in tiled shower, multiple vanities + makeup counter, free standing tub, brass hardware and luxurious closet. The RV/Boat bay is 32' long with a 12' door, epoxy-coated floors that offer both functionality and style, with built-in storage cabinets. Enjoy outdoor living with a covered front porch and north facing back patio, perfect for relaxation and entertaining. Star River Ranch offers community pool, club house, sportsman's access to the Boise River and more!
Location
State ID
County Canyon
Area Star - 0950
Zoning R-2
Direction Highway 44, S on Bent to River Ranch, E on Kenai, E on Big Wood
Rooms
Primary Bedroom Level Main
Master Bedroom Main
Main Level Bedrooms 4
Bedroom 2 Main
Bedroom 3 Main
Bedroom 4 Main
Dining Room Main Main
Kitchen Main Main
Interior
Interior Features Bath-Master, Bed-Master Main Level, Den/Office, Formal Dining, Great Room, Rec/Bonus, Two Master Bedrooms, Dual Vanities, Central Vacuum Plumbed, Walk-In Closet(s), Breakfast Bar, Pantry, Kitchen Island
Heating Forced Air, Natural Gas, Radiant
Cooling Central Air
Fireplaces Number 1
Fireplaces Type One, Gas
Fireplace Yes
Appliance Gas Water Heater, Dishwasher, Disposal, Double Oven, Microwave, Oven/Range Freestanding
Exterior
Garage Spaces 4.0
Pool Community, In Ground, Pool
Community Features Single Family
Utilities Available Sewer Connected
Roof Type Architectural Style
Street Surface Paved
Porch Covered Patio/Deck
Attached Garage true
Total Parking Spaces 4
Private Pool false
Building
Lot Description 10000 SF - .49 AC, Irrigation Available, R.V. Parking, Sidewalks, Auto Sprinkler System, Full Sprinkler System, Pressurized Irrigation Sprinkler System
Faces Highway 44, S on Bent to River Ranch, E on Kenai, E on Big Wood
Foundation Crawl Space
Builder Name Maddyn Homes
Water City Service
Level or Stories Single w/ Upstairs Bonus Room
Structure Type Brick,Concrete,Frame,HardiPlank Type
New Construction No
Schools
Elementary Schools Mill Creek
High Schools Middleton
School District Middleton School District #134
Others
Tax ID S81140020280
Ownership Fee Simple
Acceptable Financing Cash, Conventional
Green/Energy Cert HERS Index Score, ENERGY STAR Certified Homes
Listing Terms Cash, Conventional
Read Less Info
Want to know what your home might be worth? Contact us for a FREE valuation!

Our team is ready to help you sell your home for the highest possible price ASAP

© 2024 Intermountain Multiple Listing Service, Inc. All rights reserved.

"My job is to find and attract mastery-based agents to the office, protect the culture, and make sure everyone is happy! "
nate@alexandercharles.realestate
2959 N Eagle Rd Suite 115, Meridian, Idaho, 83646, United States

