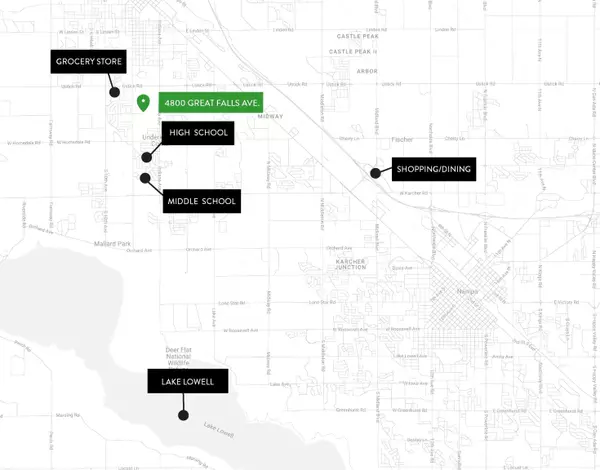$380,000
For more information regarding the value of a property, please contact us for a free consultation.
3 Beds
2 Baths
1,572 SqFt
SOLD DATE : 10/03/2024
Key Details
Property Type Single Family Home
Sub Type Single Family Residence
Listing Status Sold
Purchase Type For Sale
Square Footage 1,572 sqft
Price per Sqft $241
Subdivision Ferncroft
MLS Listing ID 98922166
Sold Date 10/03/24
Bedrooms 3
HOA Fees $22
HOA Y/N Yes
Abv Grd Liv Area 1,572
Originating Board IMLS 2
Year Built 2022
Annual Tax Amount $1,802
Tax Year 2023
Lot Size 6,098 Sqft
Acres 0.14
Property Description
Better than new and a perfect find right next to Vallivue High School! This home is just a couple years old and has been meticulously maintained. The kitchen features granite countertops, full-height tile backsplash, a dedicated pantry, and an abundance of soft-close cabinets. LVP flooring throughout the main areas provides a nice flow to the floorplan from the entry hallway to the large living room, dining area, and kitchen. The primary suite has a large bedroom, with an ensuite bathroom with dual vanities and a large walk-in closet. Spacious split bedrooms at the front of the home flank the guest bathroom. Outside you will find an extended concrete pad with plenty of grass space to enjoy. This home is in a prime location just down the road from great schools, and a short drive to downtown Caldwell, Lake Lowell, and Karcher Rd.
Location
State ID
County Canyon
Area Caldwell Sw - 1280
Direction From Homedale, N on Montana, E on Laster, N on Alzada, E on Yellowstone, N on Great Falls
Rooms
Other Rooms Storage Shed
Primary Bedroom Level Main
Master Bedroom Main
Main Level Bedrooms 3
Bedroom 2 Main
Bedroom 3 Main
Interior
Interior Features Bath-Master, Bed-Master Main Level, Guest Room, Split Bedroom, Family Room, Great Room, Dual Vanities, Walk-In Closet(s), Breakfast Bar, Pantry, Granite Counters
Heating Forced Air, Natural Gas
Cooling Central Air
Flooring Carpet, Vinyl Sheet
Fireplace No
Appliance Gas Water Heater, Dishwasher, Disposal, Microwave, Oven/Range Freestanding, Refrigerator
Exterior
Garage Spaces 2.0
Fence Full, Vinyl
Community Features Single Family
Utilities Available Sewer Connected, Cable Connected, Broadband Internet
Roof Type Composition,Architectural Style
Attached Garage true
Total Parking Spaces 2
Building
Lot Description Standard Lot 6000-9999 SF, Sidewalks, Auto Sprinkler System, Full Sprinkler System, Pressurized Irrigation Sprinkler System
Faces From Homedale, N on Montana, E on Laster, N on Alzada, E on Yellowstone, N on Great Falls
Foundation Crawl Space
Builder Name Hayden Homes
Water City Service
Level or Stories One
Structure Type Concrete,Wood Siding
New Construction No
Schools
Elementary Schools Central Canyon
High Schools Vallivue
School District Vallivue School District #139
Others
Tax ID R2346014300
Ownership Fee Simple
Acceptable Financing Cash, Consider All, Conventional, 1031 Exchange, FHA, VA Loan
Listing Terms Cash, Consider All, Conventional, 1031 Exchange, FHA, VA Loan
Read Less Info
Want to know what your home might be worth? Contact us for a FREE valuation!

Our team is ready to help you sell your home for the highest possible price ASAP

© 2024 Intermountain Multiple Listing Service, Inc. All rights reserved.

"My job is to find and attract mastery-based agents to the office, protect the culture, and make sure everyone is happy! "
nate@alexandercharles.realestate
2959 N Eagle Rd Suite 115, Meridian, Idaho, 83646, United States






