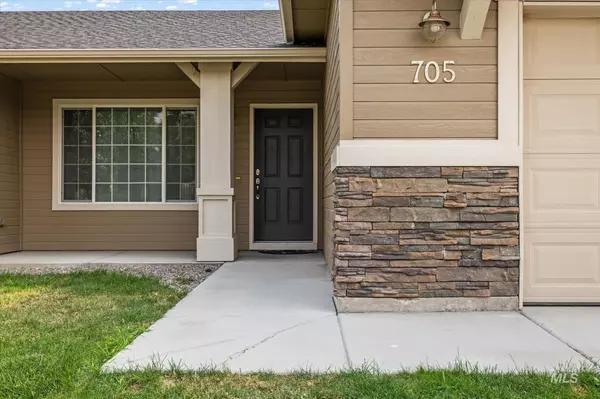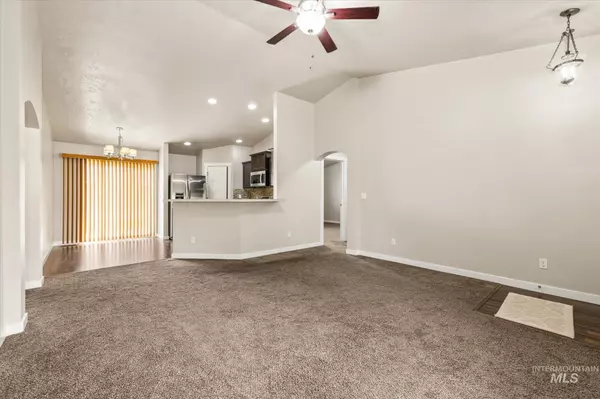$369,900
For more information regarding the value of a property, please contact us for a free consultation.
3 Beds
2 Baths
1,504 SqFt
SOLD DATE : 10/01/2024
Key Details
Property Type Single Family Home
Sub Type Single Family Residence
Listing Status Sold
Purchase Type For Sale
Square Footage 1,504 sqft
Price per Sqft $245
Subdivision Silverstone
MLS Listing ID 98920174
Sold Date 10/01/24
Bedrooms 3
HOA Y/N No
Abv Grd Liv Area 1,504
Originating Board IMLS 2
Year Built 2012
Annual Tax Amount $438
Tax Year 2023
Lot Size 9,147 Sqft
Acres 0.21
Property Description
Originally designed as the Alaska floorplan, this outstanding single-level home features an additional upstairs bonus room and a split bedroom layout. Vaulted ceiling and ceiling fans in the living room. The kitchen is well-appointed with a breakfast bar, tile backsplash, smooth-top oven range, microwave, corner pantry, and a side-by-side stainless steel refrigerator. The master suite boasts vaulted ceilings, large walk-in closet and an oval soaking tub/shower combo. The home benefits from some newer interior and exterior paint. Situated on a spacious .21-acre lot, the property is fully fenced and equipped with full automatic sprinklers. Spacious oversized 3 car garage with painted walls. It is vacant and ready for immediate occupancy.
Location
State ID
County Elmore
Area Mtn Home-Elmore - 1500
Direction From Airbase Rd, S on 5th W, E on Lago
Rooms
Primary Bedroom Level Main
Master Bedroom Main
Main Level Bedrooms 3
Bedroom 2 Main
Bedroom 3 Main
Living Room Main
Kitchen Main Main
Interior
Interior Features Bath-Master, Bed-Master Main Level, Split Bedroom, Rec/Bonus, Walk-In Closet(s), Breakfast Bar, Pantry
Heating Forced Air, Natural Gas
Cooling Central Air
Flooring Carpet
Fireplace No
Appliance Gas Water Heater, Dishwasher, Disposal, Microwave, Oven/Range Freestanding, Refrigerator, Dryer
Exterior
Garage Spaces 3.0
Fence Full, Wood
Community Features Single Family
Utilities Available Sewer Connected, Cable Connected
Roof Type Composition
Street Surface Paved
Attached Garage true
Total Parking Spaces 3
Building
Lot Description Standard Lot 6000-9999 SF, Garden, Sidewalks, Auto Sprinkler System, Full Sprinkler System
Faces From Airbase Rd, S on 5th W, E on Lago
Foundation Crawl Space
Builder Name CBH Homes
Water City Service
Level or Stories Single w/ Upstairs Bonus Room
Structure Type Frame
New Construction No
Schools
Elementary Schools Mountain Home
High Schools Mountain Home
School District Mountain Home School District #193
Others
Tax ID RPA02980020070A
Ownership Fee Simple
Acceptable Financing Cash, Conventional, FHA, VA Loan
Listing Terms Cash, Conventional, FHA, VA Loan
Read Less Info
Want to know what your home might be worth? Contact us for a FREE valuation!

Our team is ready to help you sell your home for the highest possible price ASAP

© 2024 Intermountain Multiple Listing Service, Inc. All rights reserved.

"My job is to find and attract mastery-based agents to the office, protect the culture, and make sure everyone is happy! "
nate@alexandercharles.realestate
2959 N Eagle Rd Suite 115, Meridian, Idaho, 83646, United States






