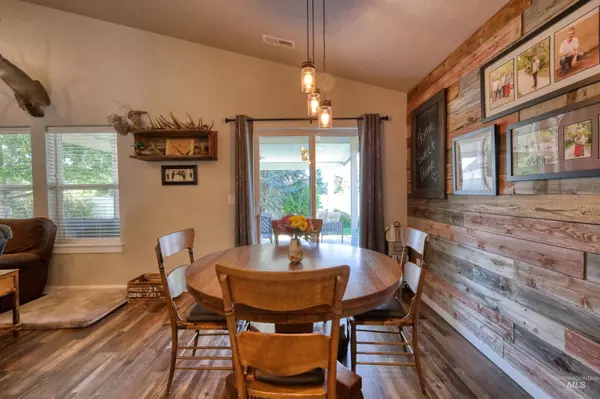$540,000
For more information regarding the value of a property, please contact us for a free consultation.
3 Beds
2 Baths
1,925 SqFt
SOLD DATE : 09/30/2024
Key Details
Property Type Single Family Home
Sub Type Single Family Residence
Listing Status Sold
Purchase Type For Sale
Square Footage 1,925 sqft
Price per Sqft $280
Subdivision Crossing At Meadow Park
MLS Listing ID 98921054
Sold Date 09/30/24
Bedrooms 3
HOA Fees $39/ann
HOA Y/N Yes
Abv Grd Liv Area 1,925
Originating Board IMLS 2
Year Built 2016
Tax Year 2023
Lot Size 0.300 Acres
Acres 0.3
Property Description
This stunning 3-bedroom, 2-bath home is located in a quiet neighborhood, making it an ideal retreat. The primary bathroom has been recently remodeled, featuring stylish tile and modern upgrades that enhance its appeal. Upstairs, you'll find a spacious 281 sqft bonus room, which can be utilized as a cozy sitting area, a playful playroom, a productive office, or even transformed into a fourth bedroom. The exterior of the property is equally impressive, boasting a large carport and extended RV parking for all your outdoor needs. The covered patio provides a perfect space for relaxation and entertaining, while the 10x20 shed offers ample storage. Gardening enthusiasts will appreciate the three gardening beds, and the fire pit creates an inviting atmosphere for gatherings. This home truly has it all—make it yours today!
Location
State ID
County Canyon
Area Middleton - 1285
Direction From HWY 44/ N. onto N. Middleton Rd. / W. onto Purple Sage / S. onto Crossings Ave.
Rooms
Other Rooms Storage Shed
Primary Bedroom Level Lower
Master Bedroom Lower
Main Level Bedrooms 3
Bedroom 2 Lower
Bedroom 3 Lower
Interior
Interior Features Bath-Master, Bed-Master Main Level, Family Room, Great Room, Walk-In Closet(s), Pantry, Kitchen Island
Heating Forced Air, Natural Gas
Cooling Central Air
Flooring Carpet, Laminate
Fireplace No
Appliance Gas Water Heater, Dishwasher, Disposal, Microwave, Oven/Range Built-In, Refrigerator
Exterior
Garage Spaces 3.0
Fence Full, Vinyl
Community Features Single Family
Utilities Available Sewer Connected, Cable Connected
Roof Type Architectural Style
Street Surface Paved
Porch Covered Patio/Deck
Attached Garage true
Total Parking Spaces 3
Building
Lot Description 10000 SF - .49 AC, Garden, Irrigation Available, R.V. Parking, Sidewalks, Auto Sprinkler System, Partial Sprinkler System, Pressurized Irrigation Sprinkler System
Faces From HWY 44/ N. onto N. Middleton Rd. / W. onto Purple Sage / S. onto Crossings Ave.
Water City Service
Level or Stories Single w/ Upstairs Bonus Room
Structure Type Frame,Masonry,Stone
New Construction No
Schools
Elementary Schools Heights
High Schools Middleton
School District Middleton School District #134
Others
Tax ID R3758122100
Ownership Fee Simple,Fractional Ownership: No
Acceptable Financing Cash, Consider All, Conventional, FHA, VA Loan
Listing Terms Cash, Consider All, Conventional, FHA, VA Loan
Read Less Info
Want to know what your home might be worth? Contact us for a FREE valuation!

Our team is ready to help you sell your home for the highest possible price ASAP

© 2024 Intermountain Multiple Listing Service, Inc. All rights reserved.

"My job is to find and attract mastery-based agents to the office, protect the culture, and make sure everyone is happy! "
nate@alexandercharles.realestate
2959 N Eagle Rd Suite 115, Meridian, Idaho, 83646, United States






