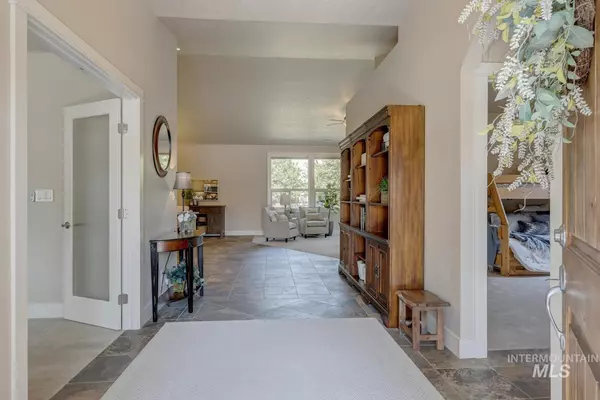$725,000
For more information regarding the value of a property, please contact us for a free consultation.
3 Beds
2 Baths
2,301 SqFt
SOLD DATE : 09/27/2024
Key Details
Property Type Single Family Home
Sub Type Single Family Residence
Listing Status Sold
Purchase Type For Sale
Square Footage 2,301 sqft
Price per Sqft $315
Subdivision Brookdale Meadow
MLS Listing ID 98919775
Sold Date 09/27/24
Bedrooms 3
HOA Fees $15
HOA Y/N Yes
Abv Grd Liv Area 2,301
Originating Board IMLS 2
Year Built 2012
Annual Tax Amount $2,938
Tax Year 2023
Lot Size 9,888 Sqft
Acres 0.227
Property Description
Experience the ease of single-level living in this custom-built home in the desirable Brookdale Meadow subdivision. This 3-bedroom, 2-bathroom home features a large home office, a 3-car garage, and 2,301 square feet of open, spacious design, perfect for comfortable living and easy entertaining. The pristine kitchen, with its functional island, walk-in pantry, and generous dining area, is a chef's delight. The primary suite offers his and her walk-in closets. Pride of ownership shines through in the impeccable condition of this home. Enjoy abundant storage throughout the home, garage, and attic. Outside, relax in the hot tub, surrounded by mature landscaping. Nestled on a very quiet street at the back of the neighborhood, this home offers tranquility in an incredible central Boise location, close to shopping, dining, and parks. Don’t miss your chance to own this stunning property!
Location
State ID
County Ada
Area Boise W-Garden City - 0650
Direction Cloverdale Rd South of Chinden, West on DeMeyer St, continue on W Englemann Dr, N on Plumcreek Way, W on Telemark St
Rooms
Primary Bedroom Level Main
Master Bedroom Main
Main Level Bedrooms 3
Bedroom 2 Main
Bedroom 3 Main
Living Room Main
Kitchen Main Main
Interior
Interior Features Bath-Master, Bed-Master Main Level, Split Bedroom, Den/Office, Great Room, Dual Vanities, Walk-In Closet(s), Breakfast Bar, Pantry, Kitchen Island, Granite Counters
Heating Forced Air, Natural Gas
Cooling Central Air
Fireplaces Number 1
Fireplaces Type One, Gas
Fireplace Yes
Appliance Gas Water Heater, Dishwasher, Disposal, Microwave, Oven/Range Freestanding, Refrigerator, Washer, Dryer
Exterior
Garage Spaces 3.0
Community Features Single Family
Utilities Available Sewer Connected, Cable Connected, Broadband Internet
Roof Type Architectural Style
Street Surface Paved
Accessibility Handicapped, Bathroom Bars
Handicap Access Handicapped, Bathroom Bars
Porch Covered Patio/Deck
Total Parking Spaces 3
Building
Lot Description Standard Lot 6000-9999 SF, Garden, R.V. Parking, Sidewalks, Auto Sprinkler System, Irrigation Sprinkler System
Faces Cloverdale Rd South of Chinden, West on DeMeyer St, continue on W Englemann Dr, N on Plumcreek Way, W on Telemark St
Water City Service
Level or Stories One
Structure Type Stucco
New Construction No
Schools
Elementary Schools Joplin
High Schools Centennial
School District West Ada School District
Others
Tax ID R1095180530
Ownership Fee Simple,Fractional Ownership: No
Acceptable Financing Cash, Conventional, VA Loan
Listing Terms Cash, Conventional, VA Loan
Read Less Info
Want to know what your home might be worth? Contact us for a FREE valuation!

Our team is ready to help you sell your home for the highest possible price ASAP

© 2024 Intermountain Multiple Listing Service, Inc. All rights reserved.

"My job is to find and attract mastery-based agents to the office, protect the culture, and make sure everyone is happy! "
nate@alexandercharles.realestate
2959 N Eagle Rd Suite 115, Meridian, Idaho, 83646, United States






