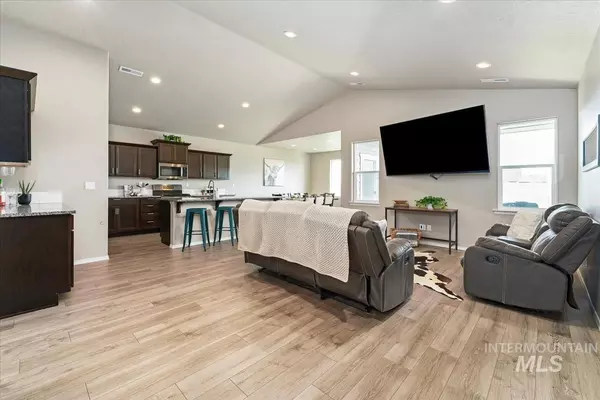$469,800
For more information regarding the value of a property, please contact us for a free consultation.
4 Beds
2 Baths
1,979 SqFt
SOLD DATE : 09/19/2024
Key Details
Property Type Single Family Home
Sub Type Single Family Residence
Listing Status Sold
Purchase Type For Sale
Square Footage 1,979 sqft
Price per Sqft $237
Subdivision Bridger Creek
MLS Listing ID 98921405
Sold Date 09/19/24
Bedrooms 4
HOA Fees $34
HOA Y/N Yes
Abv Grd Liv Area 1,979
Originating Board IMLS 2
Year Built 2023
Annual Tax Amount $873
Tax Year 2023
Lot Size 9,583 Sqft
Acres 0.22
Property Description
Welcome to your dream home, where every upgrade has been thoughtfully completed for you! Step inside to discover elegant LVP and designer tile flooring throughout, enhancing this large four-bedroom single level home. The expansive great room is perfect for gatherings, flowing into the gourmet kitchen, featuring a large island, soft-close cabinetry, gas range, walk-in pantry, beverage bar and wine refrigerator, all under the glow of upgraded canned lighting. Retreat to the spacious primary suite, complete with a luxurious ensuite bathroom. Outside, you’ll find complete fencing, landscaping, and sprinkler system, situated on one of the largest lots in the community, this property offers plenty of room between neighbors and backs up to a large common area providing privacy and tranquility. Add a double gate and there is plenty of room for an RV, boat and all the toys. Don’t miss out on this incredible opportunity to own a home where luxury and practicality meet!
Location
State ID
County Canyon
Area Middleton - 1285
Direction From Hwy 44, N Emmett Road, continue through second roundabout, E Highlands Ranch, N Branding Iron, N Roper, W Hayhook, N Saddle Peak, E Jupiter
Rooms
Primary Bedroom Level Main
Master Bedroom Main
Main Level Bedrooms 4
Bedroom 2 Main
Bedroom 3 Main
Bedroom 4 Main
Kitchen Main Main
Interior
Interior Features Bed-Master Main Level, Walk-In Closet(s), Pantry, Kitchen Island, Granite Counters
Heating Forced Air
Cooling Central Air
Flooring Tile
Fireplace No
Appliance Gas Water Heater, Dishwasher, Disposal, Microwave
Exterior
Garage Spaces 2.0
Fence Full, Vinyl
Community Features Single Family
Roof Type Composition,Architectural Style
Porch Covered Patio/Deck
Attached Garage true
Total Parking Spaces 2
Building
Lot Description Standard Lot 6000-9999 SF, Garden, Full Sprinkler System
Faces From Hwy 44, N Emmett Road, continue through second roundabout, E Highlands Ranch, N Branding Iron, N Roper, W Hayhook, N Saddle Peak, E Jupiter
Foundation Crawl Space
Level or Stories One
Structure Type Frame,Masonry
New Construction No
Schools
Elementary Schools Middleton Heights
High Schools Middleton
School District Middleton School District #134
Others
Tax ID R3821112400
Ownership Fee Simple
Acceptable Financing Conventional, FHA, VA Loan
Listing Terms Conventional, FHA, VA Loan
Read Less Info
Want to know what your home might be worth? Contact us for a FREE valuation!

Our team is ready to help you sell your home for the highest possible price ASAP

© 2024 Intermountain Multiple Listing Service, Inc. All rights reserved.

"My job is to find and attract mastery-based agents to the office, protect the culture, and make sure everyone is happy! "
nate@alexandercharles.realestate
2959 N Eagle Rd Suite 115, Meridian, Idaho, 83646, United States






