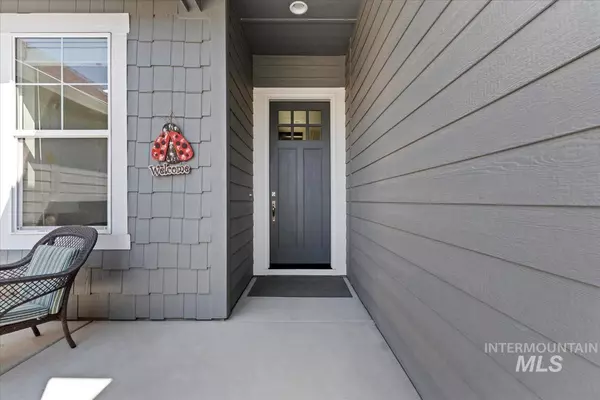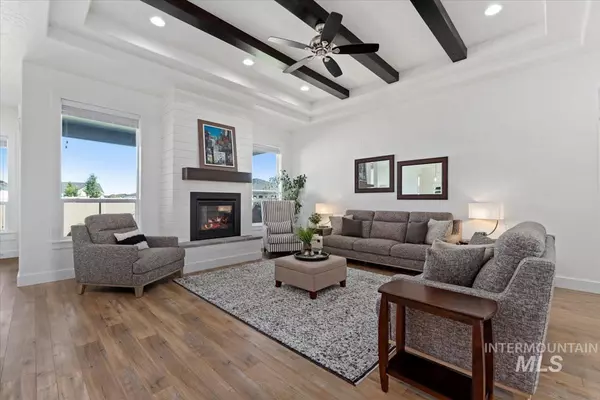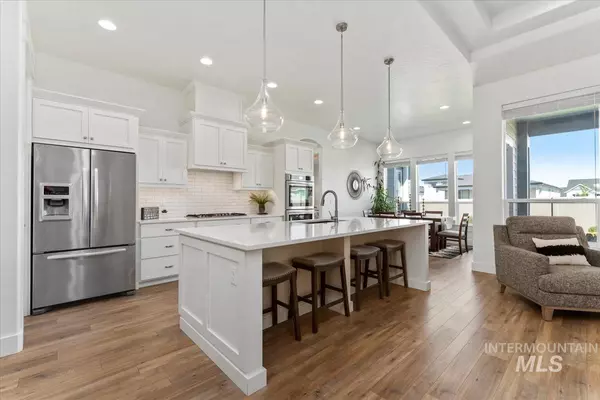$729,900
For more information regarding the value of a property, please contact us for a free consultation.
3 Beds
3 Baths
2,545 SqFt
SOLD DATE : 09/04/2024
Key Details
Property Type Single Family Home
Sub Type Single Family Residence
Listing Status Sold
Purchase Type For Sale
Square Footage 2,545 sqft
Price per Sqft $286
Subdivision Hartland
MLS Listing ID 98921759
Sold Date 09/04/24
Bedrooms 3
HOA Fees $33/ann
HOA Y/N Yes
Abv Grd Liv Area 2,545
Originating Board IMLS 2
Year Built 2021
Annual Tax Amount $3,406
Tax Year 2023
Lot Size 9,147 Sqft
Acres 0.21
Property Description
Beautiful single-level home w/Bonus Room & Office. Enjoy sunsets & tranquility on your North-facing covered patio w/no back neighbors & views towards the foothills. Entertain in your Great Room w/beam ceiling, shiplap surround gas frplc, lrg view windows to the patio or retreat to the Bonus Room to watch your favorite movie. Relax in your lrg master retreat w/spa-like master bath, dual vanities, makeup vanity, European walkin shower, soaker tub & walkin closet. Prepare culinary delights in your Gourmet Kitchen w/lrg center island, 5-burner Bosch gas stovetop, dbl convection ovens, stainless appliances, walkin butler’s pantry. Better than new, home is in pristine condition w/lots of upgrades incl: 10’ ceilings, wood-wrapped windows, high-end LVP wood floors, upgraded soft-close cabinets, tiled baths & more. Plenty of room to store your RV & toys in the 45’ X 14’ RV garage incl: 14.5’ X 14.5’ shop & loft + lrg 2 car garage. Water softener, conditioned crawl space, corner lot. See Docs for Amenities & Upgrades.
Location
State ID
County Canyon
Area Caldwell Nw - 1275
Direction From I-84, N on Northside Blvd, E on Marigold, N on Orchid, E on Lavender.
Rooms
Other Rooms Shop, Storage Shed
Primary Bedroom Level Main
Master Bedroom Main
Main Level Bedrooms 3
Bedroom 2 Main
Bedroom 3 Main
Kitchen Main Main
Interior
Interior Features Workbench, Bed-Master Main Level, Split Bedroom, Den/Office, Great Room, Rec/Bonus, Two Master Bedrooms, Dual Vanities, Central Vacuum Plumbed, Walk-In Closet(s), Pantry, Kitchen Island, Quartz Counters
Heating Forced Air, Natural Gas
Cooling Central Air
Flooring Tile, Carpet
Fireplaces Number 1
Fireplaces Type One, Gas
Fireplace Yes
Appliance Gas Water Heater, Dishwasher, Disposal, Double Oven, Oven/Range Built-In, Refrigerator, Water Softener Owned
Exterior
Garage Spaces 4.0
Fence Full, Vinyl
Community Features Single Family
Utilities Available Sewer Connected
Roof Type Composition,Architectural Style
Street Surface Paved
Porch Covered Patio/Deck
Attached Garage true
Total Parking Spaces 4
Building
Lot Description Standard Lot 6000-9999 SF, Garden, Irrigation Available, R.V. Parking, Sidewalks, Corner Lot, Auto Sprinkler System, Full Sprinkler System, Pressurized Irrigation Sprinkler System
Faces From I-84, N on Northside Blvd, E on Marigold, N on Orchid, E on Lavender.
Foundation Crawl Space
Builder Name Sunrise Homes of Idaho
Water City Service
Level or Stories One
Structure Type Insulation,Frame,Stone,Wood Siding
New Construction No
Schools
Elementary Schools East Canyon
High Schools Ridgevue
School District Vallivue School District #139
Others
Tax ID 34373174 0
Ownership Fee Simple
Acceptable Financing Cash, Conventional, FHA, VA Loan
Listing Terms Cash, Conventional, FHA, VA Loan
Read Less Info
Want to know what your home might be worth? Contact us for a FREE valuation!

Our team is ready to help you sell your home for the highest possible price ASAP

© 2024 Intermountain Multiple Listing Service, Inc. All rights reserved.

"My job is to find and attract mastery-based agents to the office, protect the culture, and make sure everyone is happy! "
nate@alexandercharles.realestate
2959 N Eagle Rd Suite 115, Meridian, Idaho, 83646, United States






