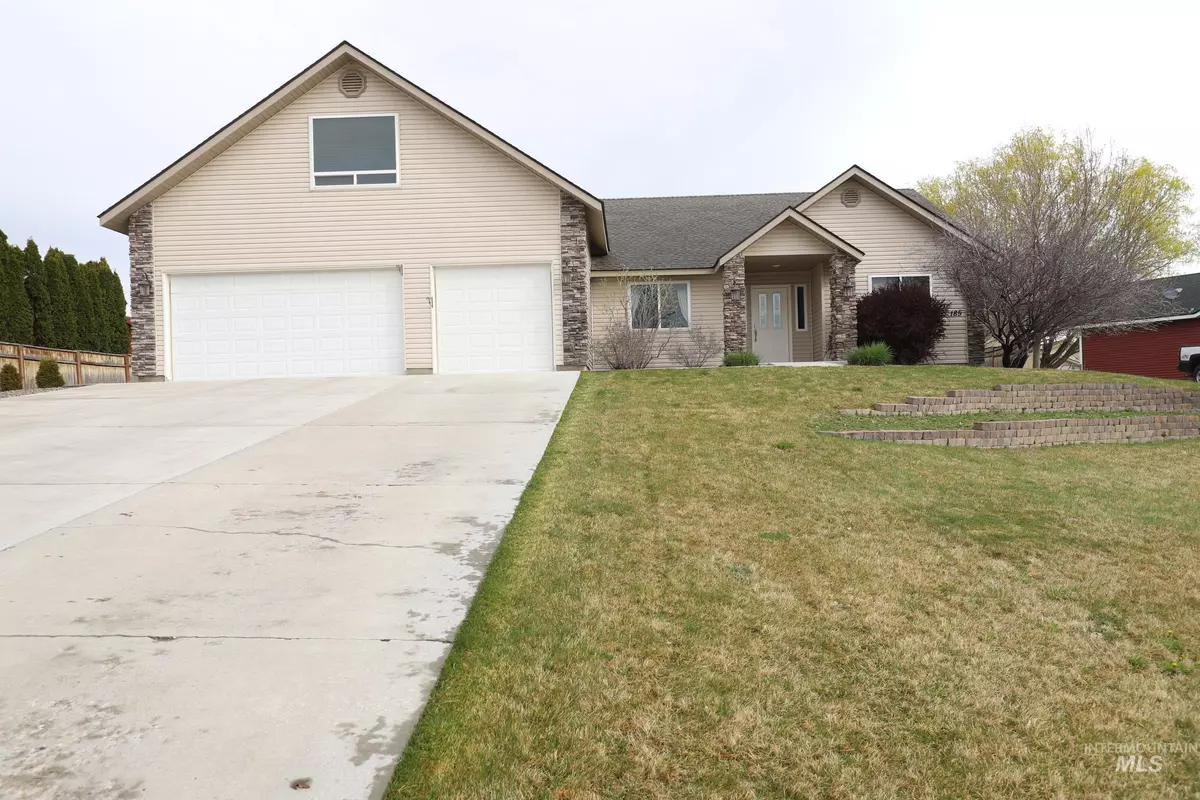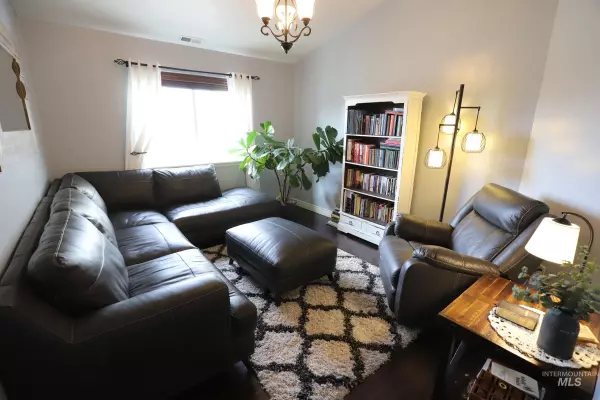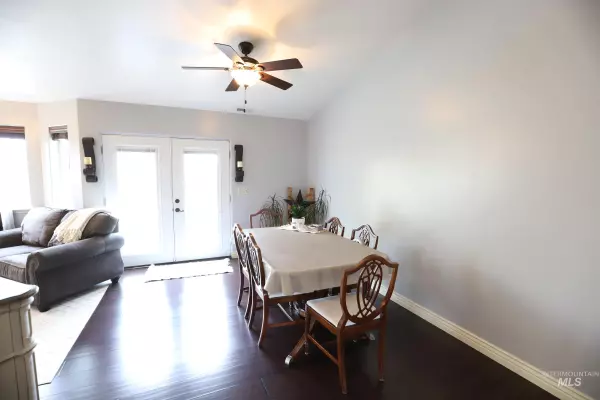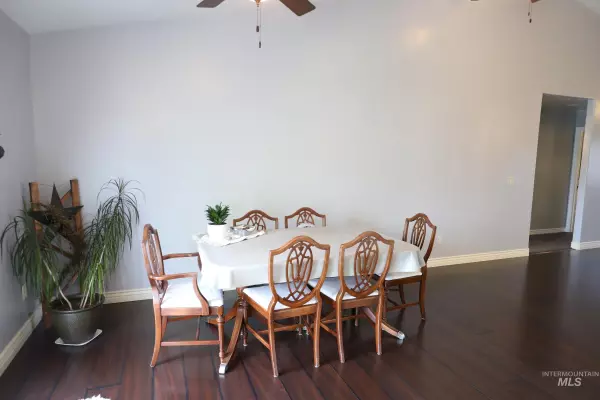$399,500
For more information regarding the value of a property, please contact us for a free consultation.
4 Beds
3 Baths
2,130 SqFt
SOLD DATE : 09/06/2024
Key Details
Property Type Single Family Home
Sub Type Single Family Residence
Listing Status Sold
Purchase Type For Sale
Square Footage 2,130 sqft
Price per Sqft $187
Subdivision Ambrose
MLS Listing ID 98905709
Sold Date 09/06/24
Bedrooms 4
HOA Y/N No
Abv Grd Liv Area 2,130
Originating Board IMLS 2
Year Built 2006
Annual Tax Amount $2,191
Tax Year 2023
Lot Size 0.350 Acres
Acres 0.35
Property Description
Plenty of room for the entire family in this 4 bedroom, 3 bath home with ample square footage, sitting on over a quarter of an acre lot. Exterior with rock front and low maintenance siding. Interior features luxury vinyl plank flooring in the entryway, kitchen and dining area. Double oven, granite countertops and a pantry in the kitchen. Vaulted ceilings in the living room, family room off of entryway. Bonus room with closet and gas fireplace. All bedrooms have walk-in closets. Bath off master suite with tile floor, double vanities, separate shower with tile enclosure. Master suite with large walk-in closet. Laundry room with convenient wash sink. Nice back yard with firepit, Bully barn and auto sprinklers. 3 car garage and garden area in the front of home. It is a must-see property as The City of Wendell is building a new park across the street.
Location
State ID
County Gooding
Area Gooding-Wendell-Bliss - 2040
Direction I-84 W take Exit 155 onto ID-46 turn (R) onto S. Hagerman St. turn (R) onto Tuttle Loop
Rooms
Other Rooms Storage Shed
Primary Bedroom Level Main
Master Bedroom Main
Main Level Bedrooms 3
Bedroom 2 Main
Bedroom 3 Main
Bedroom 4 Upper
Interior
Interior Features Bath-Master, Bed-Master Main Level, Guest Room, Split Bedroom, Family Room, Great Room, Walk-In Closet(s), Pantry, Granite Counters
Heating Forced Air, Natural Gas
Cooling Central Air
Flooring Tile, Carpet, Engineered Vinyl Plank
Fireplaces Number 1
Fireplaces Type One, Gas
Fireplace Yes
Appliance Gas Water Heater, Tank Water Heater, Dishwasher, Disposal, Double Oven, Microwave, Oven/Range Freestanding
Exterior
Garage Spaces 3.0
Fence Partial, Wood
Community Features Single Family
Utilities Available Sewer Connected, Cable Connected, Broadband Internet
Roof Type Composition
Attached Garage true
Total Parking Spaces 3
Building
Lot Description 10000 SF - .49 AC, Garden, Sidewalks, Auto Sprinkler System, Full Sprinkler System
Faces I-84 W take Exit 155 onto ID-46 turn (R) onto S. Hagerman St. turn (R) onto Tuttle Loop
Foundation Crawl Space
Water City Service
Level or Stories Single w/ Upstairs Bonus Room
Structure Type Frame,Stone,Vinyl Siding
New Construction No
Schools
Elementary Schools Wendell
High Schools Wendell
School District Wendell School District #232
Others
Tax ID RPW20020050040T
Ownership Fee Simple
Acceptable Financing Cash, Conventional, 1031 Exchange, FHA, USDA Loan, VA Loan
Listing Terms Cash, Conventional, 1031 Exchange, FHA, USDA Loan, VA Loan
Read Less Info
Want to know what your home might be worth? Contact us for a FREE valuation!

Our team is ready to help you sell your home for the highest possible price ASAP

© 2024 Intermountain Multiple Listing Service, Inc. All rights reserved.

"My job is to find and attract mastery-based agents to the office, protect the culture, and make sure everyone is happy! "
nate@alexandercharles.realestate
2959 N Eagle Rd Suite 115, Meridian, Idaho, 83646, United States






