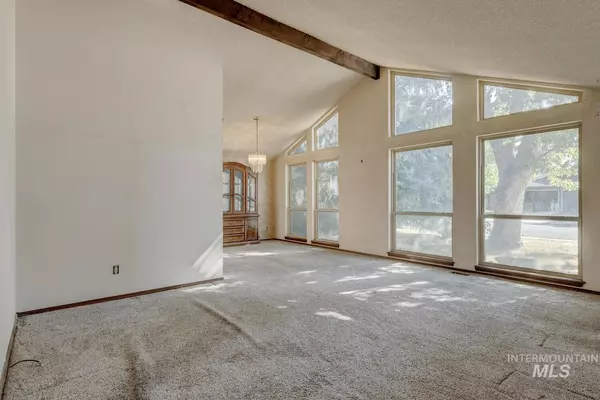$365,000
For more information regarding the value of a property, please contact us for a free consultation.
3 Beds
2 Baths
1,574 SqFt
SOLD DATE : 09/06/2024
Key Details
Property Type Single Family Home
Sub Type Single Family Residence
Listing Status Sold
Purchase Type For Sale
Square Footage 1,574 sqft
Price per Sqft $231
Subdivision Demeyer Estates
MLS Listing ID 98920863
Sold Date 09/06/24
Bedrooms 3
HOA Y/N No
Abv Grd Liv Area 1,574
Originating Board IMLS 2
Year Built 1980
Annual Tax Amount $1,869
Tax Year 2023
Lot Size 8,712 Sqft
Acres 0.2
Property Description
Welcome to 11915 Jody Dr, situated in a peaceful neighborhood, this inviting property offers a unique opportunity for those with a vision to transform a house into a dream home. This residence is brimming with potential and awaits the touch of someone ready to bring it back to life. Featuring a spacious layout, the home includes 3 bedrooms and 2 bathrooms. The generous living areas offer ample space to reimagine the property and create a comfortable, modern living environment. This home is conveniently located close to local amenities, schools, and parks and provides a fantastic location with easy access to all that Boise has to offer. Don’t miss out on the chance to invest in a property with promise and transform it into something extraordinary.
Location
State ID
County Ada
Area Boise West - 0600
Zoning City of Boise R-1C
Direction N on Cloverdale, E on Hazeldale, N Creswell, E Jody Dr
Rooms
Primary Bedroom Level Main
Master Bedroom Main
Main Level Bedrooms 3
Bedroom 2 Main
Bedroom 3 Main
Interior
Interior Features Bath-Master, Bed-Master Main Level, Family Room, Great Room, Breakfast Bar, Laminate Counters
Heating Natural Gas
Cooling Central Air
Flooring Carpet, Vinyl
Fireplaces Type Gas
Fireplace Yes
Appliance Gas Water Heater, Dishwasher, Disposal, Oven/Range Freestanding
Exterior
Garage Spaces 2.0
Fence Full, Wood
Community Features Single Family
Utilities Available Sewer Connected
Roof Type Composition
Street Surface Paved
Accessibility Bathroom Bars
Handicap Access Bathroom Bars
Porch Covered Patio/Deck
Attached Garage true
Total Parking Spaces 2
Building
Lot Description Standard Lot 6000-9999 SF, Irrigation Available, Sidewalks, Corner Lot, Auto Sprinkler System, Pressurized Irrigation Sprinkler System, Irrigation Sprinkler System
Faces N on Cloverdale, E on Hazeldale, N Creswell, E Jody Dr
Foundation Crawl Space
Water City Service
Level or Stories One
Structure Type Frame,Wood Siding
New Construction No
Schools
Elementary Schools Joplin
High Schools Centennial
School District West Ada School District
Others
Tax ID R1802290180
Ownership Fee Simple,Fractional Ownership: No
Acceptable Financing Cash, Conventional, FHA, VA Loan
Listing Terms Cash, Conventional, FHA, VA Loan
Read Less Info
Want to know what your home might be worth? Contact us for a FREE valuation!

Our team is ready to help you sell your home for the highest possible price ASAP

© 2024 Intermountain Multiple Listing Service, Inc. All rights reserved.

"My job is to find and attract mastery-based agents to the office, protect the culture, and make sure everyone is happy! "
nate@alexandercharles.realestate
2959 N Eagle Rd Suite 115, Meridian, Idaho, 83646, United States






