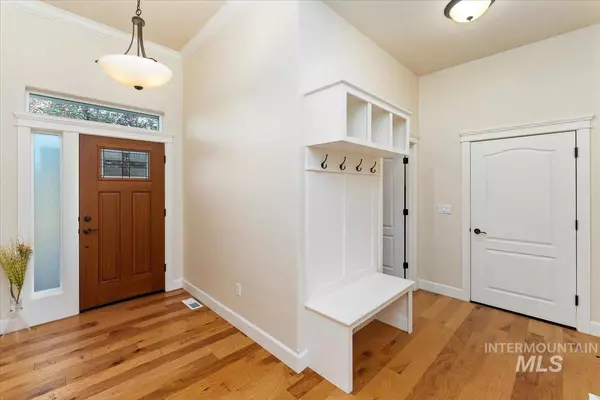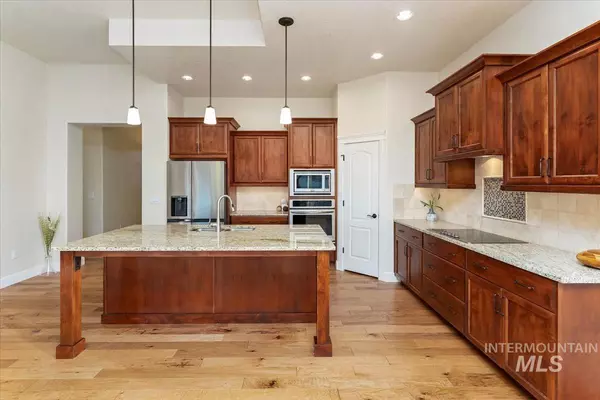$550,000
For more information regarding the value of a property, please contact us for a free consultation.
3 Beds
2 Baths
1,891 SqFt
SOLD DATE : 08/12/2024
Key Details
Property Type Single Family Home
Sub Type Single Family Residence
Listing Status Sold
Purchase Type For Sale
Square Footage 1,891 sqft
Price per Sqft $290
Subdivision Cumberland
MLS Listing ID 98916071
Sold Date 08/12/24
Bedrooms 3
HOA Fees $33/qua
HOA Y/N Yes
Abv Grd Liv Area 1,891
Originating Board IMLS 2
Year Built 2017
Annual Tax Amount $2,593
Tax Year 2023
Lot Size 10,018 Sqft
Acres 0.23
Property Description
Custom-Built Single Story (no steps) on "Choice" Corner Lot, Right Across The Street From Pool & Clubhouse in Coveted Cumberland Estates Sub. Single Owner, No Pets, LOADS of Upgrades! You will not want to leave from the moment you walk into the massive entry with split bedroom design featuring vaulted/extra tall ceilings throughout. Large Granite Island with Breakfast Bar, Upgraded Appliance Packages, Beyond-Upgraded Wood Wrapped Windows featuring 5 oversized Living Room Windows (all w/ auto-remote blinds+master bedroom). Main Bedroom Boasts 6 additional windows and FULLY tiled bathroom suite w/ Enormous Walk-In Shower & Vaulted Closet. Enjoy peace & quiet under the massive backyard covered patio, or hangout in the front and chat with neighbors (water aerobics 3/week;). Please remove shoes: upgraded carpet and padding have been meticulously maintained. Built w/ Low-Maintenance in mind including tandem 3+ vehicle garage while still only having to shovel 'standard 2' in the winter. Soft Close & Pullout Cabinets
Location
State ID
County Canyon
Area Caldwell Sw - 1280
Direction From Highway 55 - N 10th Ave. - W Trailside Dr. - S Middlesboro Way to property on the left.
Rooms
Primary Bedroom Level Main
Master Bedroom Main
Main Level Bedrooms 3
Bedroom 2 Main
Bedroom 3 Main
Living Room Main
Kitchen Main Main
Interior
Interior Features Bed-Master Main Level, Split Bedroom, Dual Vanities, Central Vacuum Plumbed, Walk-In Closet(s), Breakfast Bar, Pantry, Kitchen Island, Granite Counters
Heating Forced Air, Natural Gas
Cooling Central Air
Flooring Carpet
Fireplaces Number 1
Fireplaces Type One, Gas
Fireplace Yes
Appliance Gas Water Heater, Tank Water Heater, Dishwasher, Disposal, Microwave, Oven/Range Built-In, Refrigerator, Washer, Dryer
Exterior
Garage Spaces 3.0
Fence Partial, Vinyl
Pool Community, In Ground, Pool
Community Features Single Family
Utilities Available Sewer Connected, Cable Connected, Broadband Internet
Roof Type Composition
Street Surface Paved
Accessibility See Remarks
Handicap Access See Remarks
Porch Covered Patio/Deck
Attached Garage true
Total Parking Spaces 3
Private Pool false
Building
Lot Description 10000 SF - .49 AC, Garden, Irrigation Available, Sidewalks, Corner Lot, Auto Sprinkler System, Drip Sprinkler System, Full Sprinkler System, Pressurized Irrigation Sprinkler System, Irrigation Sprinkler System
Faces From Highway 55 - N 10th Ave. - W Trailside Dr. - S Middlesboro Way to property on the left.
Foundation Crawl Space
Builder Name Cotner Building Co
Water City Service
Level or Stories One
Structure Type Frame,Masonry,HardiPlank Type
New Construction No
Schools
Elementary Schools Lewis & Clark (Caldwell)
High Schools Caldwell
School District Caldwell School District #132
Others
Tax ID 32582169 0
Ownership Fee Simple
Acceptable Financing Cash, Conventional, FHA, VA Loan
Listing Terms Cash, Conventional, FHA, VA Loan
Read Less Info
Want to know what your home might be worth? Contact us for a FREE valuation!

Our team is ready to help you sell your home for the highest possible price ASAP

© 2024 Intermountain Multiple Listing Service, Inc. All rights reserved.

"My job is to find and attract mastery-based agents to the office, protect the culture, and make sure everyone is happy! "
nate@alexandercharles.realestate
2959 N Eagle Rd Suite 115, Meridian, Idaho, 83646, United States






