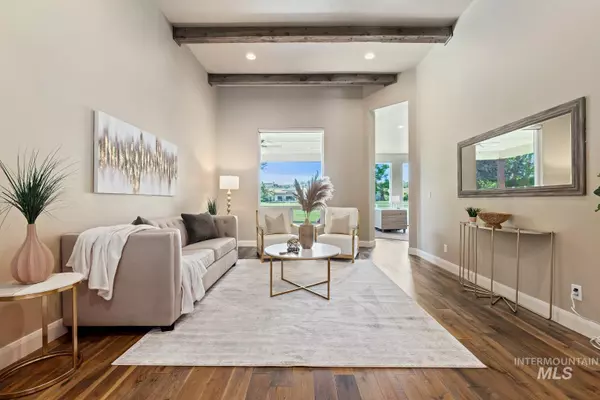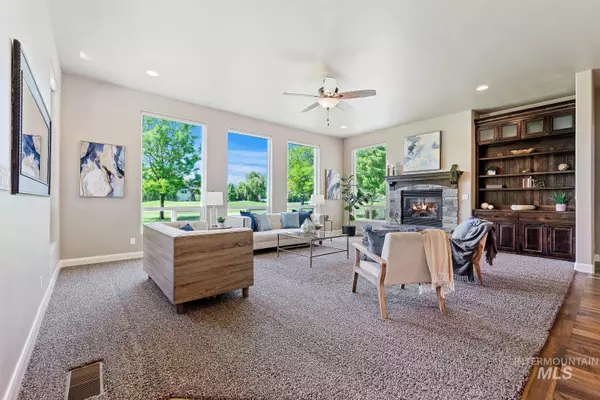$1,175,000
For more information regarding the value of a property, please contact us for a free consultation.
4 Beds
4 Baths
2,950 SqFt
SOLD DATE : 08/09/2024
Key Details
Property Type Single Family Home
Sub Type Single Family Residence
Listing Status Sold
Purchase Type For Sale
Square Footage 2,950 sqft
Price per Sqft $398
Subdivision Banbury Meadows
MLS Listing ID 98914616
Sold Date 08/09/24
Bedrooms 4
HOA Fees $33/ann
HOA Y/N Yes
Abv Grd Liv Area 2,950
Originating Board IMLS 2
Year Built 2014
Annual Tax Amount $3,366
Tax Year 2023
Lot Size 10,454 Sqft
Acres 0.24
Property Description
Nestled alongside the 15th fairway of Banbury Meadows, this stunning property offers a perfect blend of elegance and functionality, boasting a split, single-level layout with an upstairs bonus room. Craftsmanship and attention to detail are evident throughout the home, with exquisite trim work, authentic reclaimed wood beams and inlays, and tumbled travertine flooring. The heart of the home is the modern gourmet kitchen, featuring an expansive breakfast bar, a separate island, granite counters, high-end custom cabinetry, a Thermador gas range, and a convenient pot spigot. The large primary suite is a luxurious retreat, offering a spa-like bathroom with dual vanities, a soaker tub, and oversized walk-in shower. Three additional bedrooms plus a bonus room designed with custom built-ins, a closet, and a bath ensure plenty of entertaining and relaxation spaces. Park your golf cart and toys in the 4th garage bay. Conveniently located near restaurants, shopping, and coveted schools in the heart of Eagle, Idaho!
Location
State ID
County Ada
Area Eagle - 0900
Zoning R-2-P
Direction North Eagle Rd, W on Oakhampton, N on Chopper, W on Whiff
Rooms
Primary Bedroom Level Main
Master Bedroom Main
Main Level Bedrooms 4
Bedroom 2 Main
Bedroom 3 Main
Bedroom 4 Main
Living Room Main
Dining Room Main Main
Interior
Interior Features Bath-Master, Bed-Master Main Level, Split Bedroom, Den/Office, Formal Dining, Family Room, Great Room, Rec/Bonus, Dual Vanities, Central Vacuum Plumbed, Walk-In Closet(s), Breakfast Bar, Pantry, Kitchen Island, Granite Counters
Heating Forced Air, Natural Gas
Cooling Central Air
Flooring Hardwood, Tile, Carpet
Fireplaces Number 1
Fireplaces Type One, Gas
Fireplace Yes
Appliance Electric Water Heater, Dishwasher, Disposal, Microwave, Oven/Range Freestanding, Water Softener Owned, Gas Oven, Gas Range
Exterior
Garage Spaces 4.0
Community Features Single Family
Utilities Available Sewer Connected
Roof Type Composition
Street Surface Paved
Porch Covered Patio/Deck
Attached Garage true
Total Parking Spaces 4
Building
Lot Description 10000 SF - .49 AC, Golf Course, Sidewalks, Views, Auto Sprinkler System, Full Sprinkler System, Pressurized Irrigation Sprinkler System, Irrigation Sprinkler System
Faces North Eagle Rd, W on Oakhampton, N on Chopper, W on Whiff
Builder Name TKO Custom Homes
Water City Service
Level or Stories Single w/ Upstairs Bonus Room
Structure Type Stone,Vinyl Siding
New Construction No
Schools
Elementary Schools Andrus
High Schools Eagle
School District West Ada School District
Others
Tax ID R0799350100
Ownership Fee Simple,Fractional Ownership: No
Acceptable Financing Cash, Conventional, FHA, VA Loan
Green/Energy Cert HERS Index Score
Listing Terms Cash, Conventional, FHA, VA Loan
Read Less Info
Want to know what your home might be worth? Contact us for a FREE valuation!

Our team is ready to help you sell your home for the highest possible price ASAP

© 2024 Intermountain Multiple Listing Service, Inc. All rights reserved.

"My job is to find and attract mastery-based agents to the office, protect the culture, and make sure everyone is happy! "
nate@alexandercharles.realestate
2959 N Eagle Rd Suite 115, Meridian, Idaho, 83646, United States






