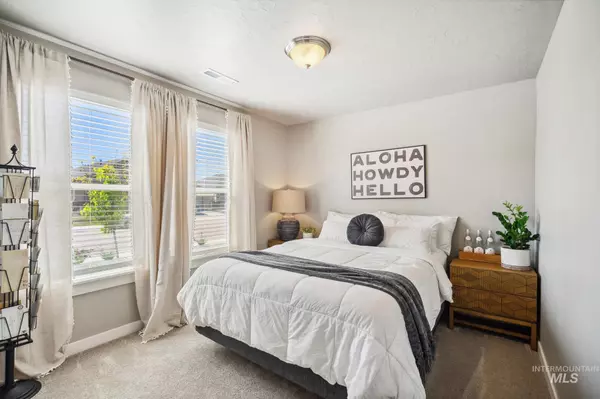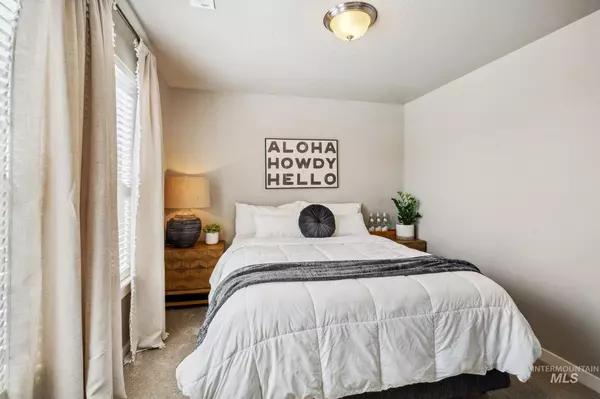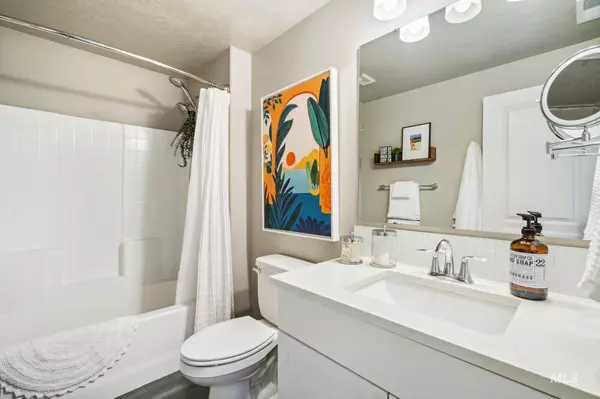$430,000
For more information regarding the value of a property, please contact us for a free consultation.
3 Beds
2 Baths
1,408 SqFt
SOLD DATE : 07/26/2024
Key Details
Property Type Single Family Home
Sub Type Single Family Residence
Listing Status Sold
Purchase Type For Sale
Square Footage 1,408 sqft
Price per Sqft $305
Subdivision Trident Ridge
MLS Listing ID 98910154
Sold Date 07/26/24
Bedrooms 3
HOA Fees $40/ann
HOA Y/N Yes
Abv Grd Liv Area 1,408
Originating Board IMLS 2
Year Built 2021
Annual Tax Amount $1,251
Tax Year 2023
Lot Size 5,793 Sqft
Acres 0.133
Property Description
Over $30,000 in upgrades! Step into this immaculate split bedroom, single level home thoughtfully designed to maximize space and functionality. Upon entering this home you’re greeted by a hallway that creates a welcoming transitional space. This mid-size floor plan boasts a seamless flow between living areas, a well-appointed kitchen with ample storage, premium quartz slab countertops, GE Stainless gas range, refrigerator, dishwasher and microwave. Built-in bench in the dining area for extra storage. Upgraded Heartwood cabinets throughout, Mohawk LVP flooring in main living spaces, stone tile in baths and laundry room and upgraded carpet in the bedrooms. Primary bedroom features two large closets, a dual vanity ensuite with upgraded stone tile flooring. Additional two bedrooms are divided by a shared bathroom and linen closet. Relax in front of the gas fireplace or enjoy watching the hummingbirds in the beautifully landscaped backyard from your covered patio.
Location
State ID
County Ada
Area Star - 0950
Zoning Residential
Direction West on Beacon Light from HWY 16, North on Wing, West on Trident Ridge, North on Eleanor onto Daylily.
Rooms
Primary Bedroom Level Main
Master Bedroom Main
Main Level Bedrooms 3
Bedroom 2 Main
Bedroom 3 Main
Interior
Interior Features Bath-Master, Bed-Master Main Level, Split Bedroom, Den/Office, Family Room, Great Room, Dual Vanities, Walk-In Closet(s), Breakfast Bar, Pantry, Kitchen Island, Quartz Counters
Heating Natural Gas
Cooling Central Air
Flooring Tile, Carpet
Fireplaces Type Gas
Fireplace Yes
Appliance Gas Water Heater, Tank Water Heater, Dishwasher, Disposal, Microwave, Refrigerator, Washer, Gas Oven, Gas Range
Exterior
Garage Spaces 2.0
Fence Full, Vinyl
Community Features Single Family
Utilities Available Sewer Connected, Cable Connected
Roof Type Composition
Porch Covered Patio/Deck
Attached Garage true
Total Parking Spaces 2
Building
Lot Description Sm Lot 5999 SF, Irrigation Available, Sidewalks, Full Sprinkler System, Pressurized Irrigation Sprinkler System, Irrigation Sprinkler System
Faces West on Beacon Light from HWY 16, North on Wing, West on Trident Ridge, North on Eleanor onto Daylily.
Foundation Crawl Space
Water City Service
Level or Stories One
Structure Type HardiPlank Type
New Construction No
Schools
Elementary Schools Star
High Schools Eagle
School District West Ada School District
Others
Tax ID R8528200820
Ownership Fee Simple
Acceptable Financing Cash, Conventional, FHA, USDA Loan, VA Loan
Listing Terms Cash, Conventional, FHA, USDA Loan, VA Loan
Read Less Info
Want to know what your home might be worth? Contact us for a FREE valuation!

Our team is ready to help you sell your home for the highest possible price ASAP

© 2024 Intermountain Multiple Listing Service, Inc. All rights reserved.

"My job is to find and attract mastery-based agents to the office, protect the culture, and make sure everyone is happy! "
nate@alexandercharles.realestate
2959 N Eagle Rd Suite 115, Meridian, Idaho, 83646, United States






