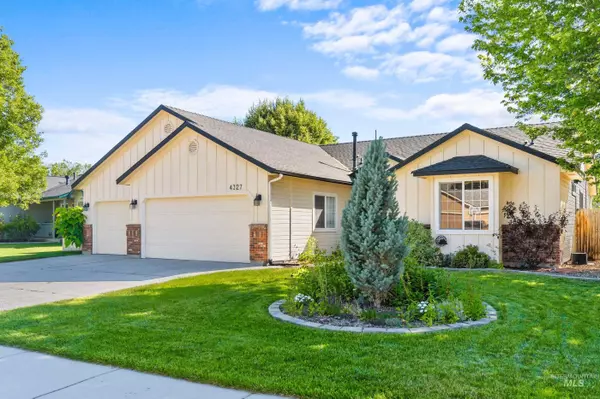$550,000
For more information regarding the value of a property, please contact us for a free consultation.
4 Beds
2 Baths
1,754 SqFt
SOLD DATE : 07/23/2024
Key Details
Property Type Single Family Home
Sub Type Single Family Residence
Listing Status Sold
Purchase Type For Sale
Square Footage 1,754 sqft
Price per Sqft $313
Subdivision Silver Wood
MLS Listing ID 98914920
Sold Date 07/23/24
Bedrooms 4
HOA Fees $16/ann
HOA Y/N Yes
Abv Grd Liv Area 1,754
Originating Board IMLS 2
Year Built 1996
Annual Tax Amount $2,927
Tax Year 2023
Lot Size 9,147 Sqft
Acres 0.21
Property Description
Beautiful well-maintained home comprising 1745 square-feet of single-level living space and a three-car garage. Nestled in a great SE Boise neighborhood, minutes from greenbelt, airport, Micron, Boise State and hospital. Living area centers on spacious great room with vaulted ceiling, beautiful hardwood floors, and gas fireplace joining kitchen, dining, and living room. Four upgraded bedrooms with engineered wood floors. One converted to office with expansive fir and pine shelves. Two full baths with shower, tub, and sinks. Primary with oversize tub and generous walk-in closet. Fenced yard watered by automatic sprinkler and drip system. Blended landscape mixes lawns, pollinator garden, raised beds, established berry patch, fruit trees, and rock xeriscaping. Large covered deck and patio provide shady outdoor entertaining area. Three garage bays are surrounded by work bench, shelves and cabinets. Major upgrades within the last five years include 50-year roof, gas water heater, gas furnace, and central air
Location
State ID
County Ada
Area Boise Se - 0300
Zoning R-2
Direction Federal Way, NE on Amity, L Eaglerest to Falconrest
Rooms
Other Rooms Storage Shed
Primary Bedroom Level Main
Master Bedroom Main
Main Level Bedrooms 4
Bedroom 2 Main
Bedroom 3 Main
Bedroom 4 Main
Kitchen Main Main
Interior
Interior Features Bath-Master, Bed-Master Main Level, Split Bedroom, Dual Vanities, Walk-In Closet(s), Breakfast Bar, Pantry, Granite Counters, Tile Counters
Heating Forced Air, Natural Gas
Cooling Central Air
Fireplaces Type Gas
Fireplace Yes
Appliance Gas Water Heater, Dishwasher, Disposal, Microwave, Oven/Range Freestanding, Refrigerator, Gas Range
Exterior
Garage Spaces 3.0
Community Features Single Family
Utilities Available Sewer Connected
Roof Type Composition
Street Surface Paved
Porch Covered Patio/Deck
Attached Garage true
Total Parking Spaces 3
Building
Lot Description Standard Lot 6000-9999 SF, Garden, Sidewalks, Auto Sprinkler System, Drip Sprinkler System
Faces Federal Way, NE on Amity, L Eaglerest to Falconrest
Water City Service
Level or Stories One
Structure Type Frame,Wood Siding
New Construction No
Schools
Elementary Schools Liberty
High Schools Timberline
School District Boise School District #1
Others
Tax ID R7909980020
Ownership Fee Simple,Fractional Ownership: No
Acceptable Financing Cash, Conventional, 1031 Exchange, FHA, HomePath
Listing Terms Cash, Conventional, 1031 Exchange, FHA, HomePath
Read Less Info
Want to know what your home might be worth? Contact us for a FREE valuation!

Our team is ready to help you sell your home for the highest possible price ASAP

© 2024 Intermountain Multiple Listing Service, Inc. All rights reserved.

"My job is to find and attract mastery-based agents to the office, protect the culture, and make sure everyone is happy! "
nate@alexandercharles.realestate
2959 N Eagle Rd Suite 115, Meridian, Idaho, 83646, United States






