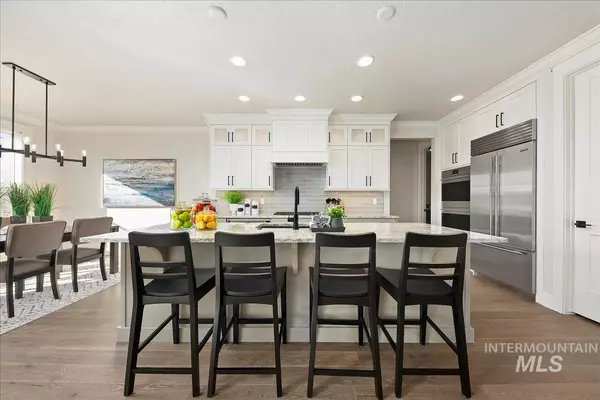$1,124,900
For more information regarding the value of a property, please contact us for a free consultation.
5 Beds
4 Baths
3,620 SqFt
SOLD DATE : 07/19/2024
Key Details
Property Type Single Family Home
Sub Type Single Family Residence
Listing Status Sold
Purchase Type For Sale
Square Footage 3,620 sqft
Price per Sqft $310
Subdivision Stags Crossing
MLS Listing ID 98901558
Sold Date 07/19/24
Bedrooms 5
HOA Fees $100/ann
HOA Y/N Yes
Abv Grd Liv Area 3,620
Originating Board IMLS 2
Year Built 2024
Tax Year 2023
Lot Size 0.420 Acres
Acres 0.42
Property Description
Todd Campbell Custom Homes presents the Payette Plus. The enormous great room is the heart of this home with a stunning fireplace flanked with built-ins as the focal point. The kitchen is a show stopper with Wolf Sub Zero appliances, double ovens, a gas range, custom soft close cabinets that are ceiling height and expansive counter space. A private main level master has a gorgeous ensuite with soaker tub, tiled walk-in shower & split vanities. Upstairs has a huge bonus room and 4 large secondary bedrooms, 2 of which are jack-n-jill design. Bonus room and den are additional spaces. Covered back patio is oversized and offers the perfect entertaining space with the huge lot! Todd Campbell Custom Homes is a locally owned building company that has been in the Valley for generations. This home is HERS rated and thoughtfully built. It include unique amenities like touch faucet, hardwood in the great room & under cabinet lighting in the kitchen. It also come fully fenced and landscaped.
Location
State ID
County Ada
Area Eagle - 0900
Direction From Beacon Light, S on Stags, W on Evita, S on Ajax, E on Redland
Rooms
Primary Bedroom Level Main
Master Bedroom Main
Main Level Bedrooms 1
Bedroom 2 Upper
Bedroom 3 Upper
Bedroom 4 Upper
Kitchen Main Main
Interior
Interior Features Bath-Master, Bed-Master Main Level, Den/Office, Great Room, Rec/Bonus, Dual Vanities, Central Vacuum Plumbed, Walk-In Closet(s), Pantry, Kitchen Island, Quartz Counters
Heating Forced Air, Natural Gas
Cooling Central Air
Flooring Tile, Engineered Wood Floors
Fireplaces Number 1
Fireplaces Type One, Gas
Fireplace Yes
Appliance Gas Water Heater, Dishwasher, Disposal, Double Oven, Microwave, Oven/Range Built-In, Refrigerator
Exterior
Garage Spaces 3.0
Fence Metal, Vinyl
Community Features Single Family
Utilities Available Sewer Connected
Roof Type Architectural Style
Street Surface Paved
Porch Covered Patio/Deck
Attached Garage true
Total Parking Spaces 3
Building
Lot Description 10000 SF - .49 AC, Irrigation Available, Sidewalks, Auto Sprinkler System, Drip Sprinkler System, Full Sprinkler System, Pressurized Irrigation Sprinkler System
Faces From Beacon Light, S on Stags, W on Evita, S on Ajax, E on Redland
Foundation Crawl Space
Builder Name Todd Campbell Custom Home
Water City Service
Level or Stories Two
Structure Type Stone
New Construction Yes
Schools
Elementary Schools Eagle Hills
High Schools Eagle
School District West Ada School District
Others
Tax ID R8099710220
Ownership Fee Simple
Acceptable Financing Cash, Conventional
Green/Energy Cert HERS Index Score
Listing Terms Cash, Conventional
Read Less Info
Want to know what your home might be worth? Contact us for a FREE valuation!

Our team is ready to help you sell your home for the highest possible price ASAP

© 2024 Intermountain Multiple Listing Service, Inc. All rights reserved.

"My job is to find and attract mastery-based agents to the office, protect the culture, and make sure everyone is happy! "
nate@alexandercharles.realestate
2959 N Eagle Rd Suite 115, Meridian, Idaho, 83646, United States






