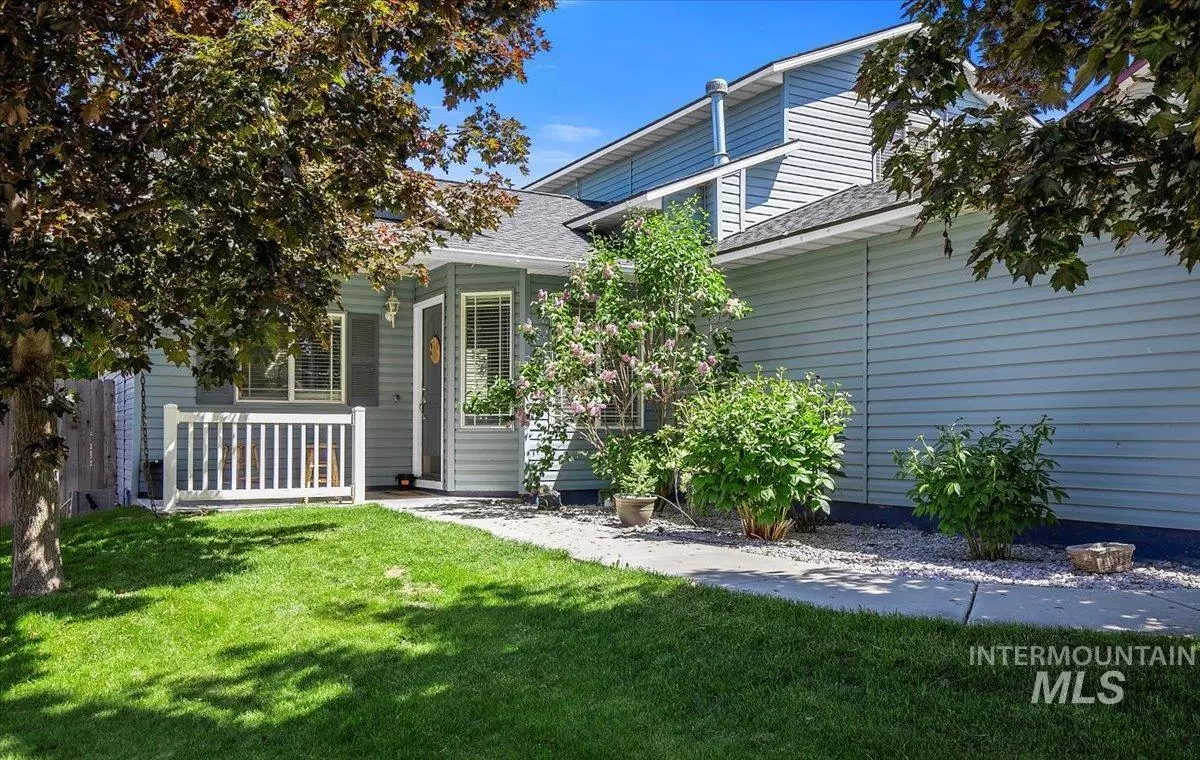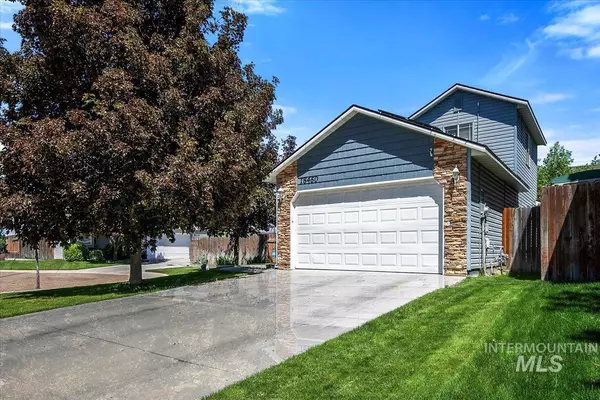$349,900
For more information regarding the value of a property, please contact us for a free consultation.
3 Beds
2 Baths
1,237 SqFt
SOLD DATE : 07/11/2024
Key Details
Property Type Single Family Home
Sub Type Single Family Residence
Listing Status Sold
Purchase Type For Sale
Square Footage 1,237 sqft
Price per Sqft $282
Subdivision Blackhawk
MLS Listing ID 98911068
Sold Date 07/11/24
Bedrooms 3
HOA Fees $12/ann
HOA Y/N Yes
Abv Grd Liv Area 1,237
Originating Board IMLS 2
Year Built 2006
Annual Tax Amount $1,406
Tax Year 2023
Lot Size 4,791 Sqft
Acres 0.11
Property Description
Tucked away at the end of a quiet cul-de-sac in the desirable Black Hawk subdivision, this updated home offers three bedrooms, two bathrooms, and a two-car garage. The interior features a renovated kitchen with Quartz countertops, a full tile backsplash, new appliances including a gas stove, and new hardwood floors throughout. Energy efficiency is at its best with a new roof and owned solar panels installed. The home also boasts a new furnace and A/C system installed in 2020, an alarm system from 2019, and fresh interior paint from 2018. Outside, the east-facing backyard with a large covered patio and pressurized irrigation invites relaxation. Included in the sale are the refrigerator, washer, and dryer, making this home a perfect blend of comfort and modern convenience.
Location
State ID
County Canyon
Area Caldwell Nw - 1275
Direction From Cherry Ln, N Middleton Rd past Ustick, E Spruce St, S Buckeye Pl, R Avalon Pl
Rooms
Primary Bedroom Level Main
Master Bedroom Main
Main Level Bedrooms 2
Bedroom 2 Main
Bedroom 3 Upper
Interior
Interior Features Bath-Master, Bed-Master Main Level, Great Room, Walk-In Closet(s), Breakfast Bar, Pantry, Granite Counters, Quartz Counters, Tile Counters
Heating Forced Air, Natural Gas
Cooling Central Air
Fireplace No
Appliance Gas Water Heater, ENERGY STAR Qualified Water Heater, Dishwasher, Disposal, Microwave, Oven/Range Built-In, Refrigerator, Washer, Dryer
Exterior
Garage Spaces 2.0
Community Features Single Family
Utilities Available Sewer Connected, Cable Connected
Roof Type Composition
Street Surface Paved
Porch Covered Patio/Deck
Attached Garage true
Total Parking Spaces 2
Building
Lot Description Sm Lot 5999 SF, Sidewalks, Cul-De-Sac, Auto Sprinkler System, Full Sprinkler System, Irrigation Sprinkler System
Faces From Cherry Ln, N Middleton Rd past Ustick, E Spruce St, S Buckeye Pl, R Avalon Pl
Foundation Crawl Space
Water City Service
Level or Stories Two
Structure Type Frame,Stone,Vinyl Siding
New Construction No
Schools
Elementary Schools Desert Springs
High Schools Ridgevue
School District Vallivue School District #139
Others
Tax ID R3434642400
Ownership Fee Simple,Fractional Ownership: No
Acceptable Financing Cash, Conventional, FHA, VA Loan
Listing Terms Cash, Conventional, FHA, VA Loan
Read Less Info
Want to know what your home might be worth? Contact us for a FREE valuation!

Our team is ready to help you sell your home for the highest possible price ASAP

© 2024 Intermountain Multiple Listing Service, Inc. All rights reserved.

"My job is to find and attract mastery-based agents to the office, protect the culture, and make sure everyone is happy! "
nate@alexandercharles.realestate
2959 N Eagle Rd Suite 115, Meridian, Idaho, 83646, United States






