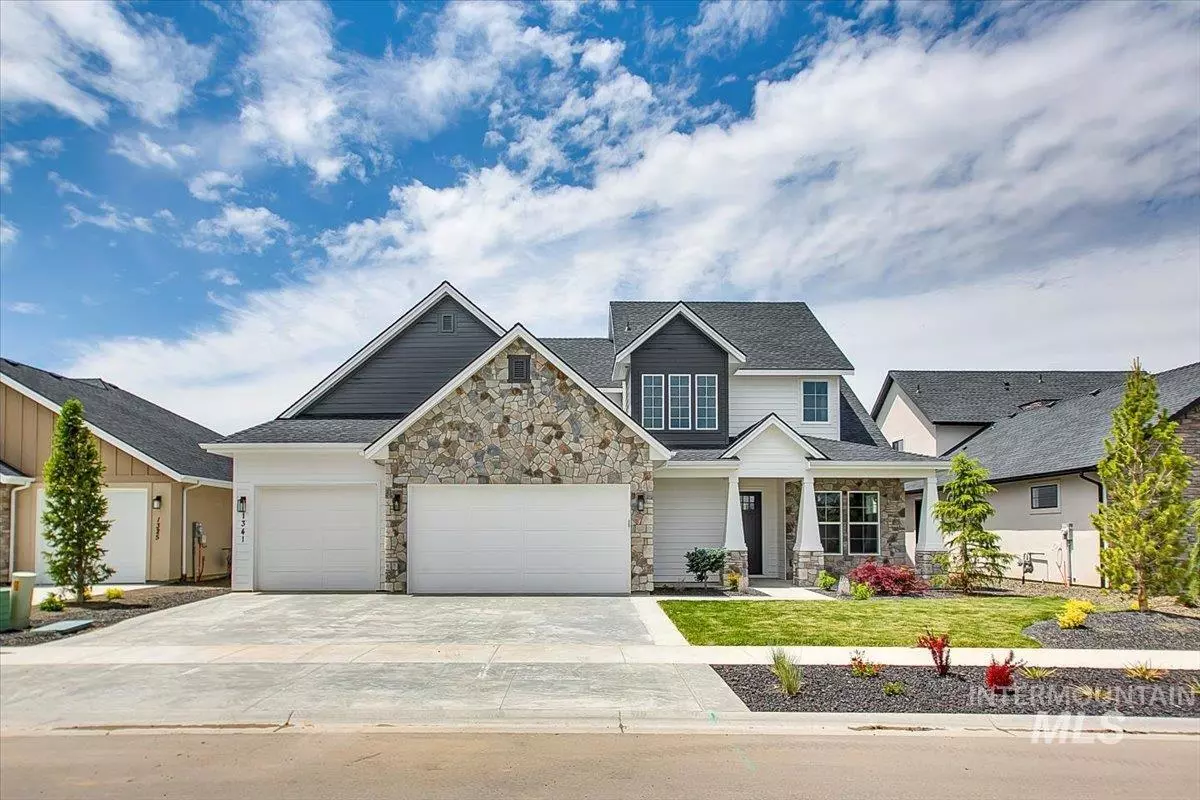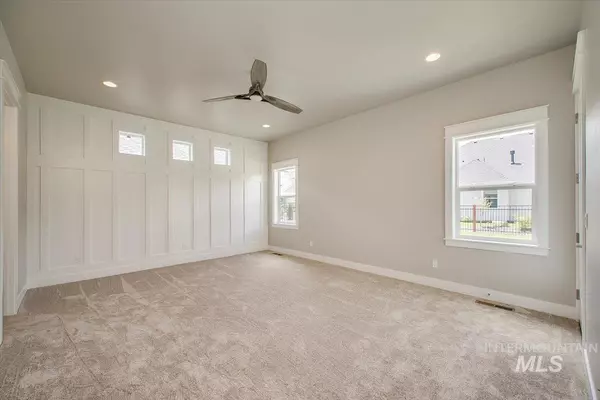$619,900
For more information regarding the value of a property, please contact us for a free consultation.
5 Beds
3 Baths
3,171 SqFt
SOLD DATE : 07/12/2024
Key Details
Property Type Single Family Home
Sub Type Single Family Residence
Listing Status Sold
Purchase Type For Sale
Square Footage 3,171 sqft
Price per Sqft $195
Subdivision Mandalay Ranch
MLS Listing ID 98901244
Sold Date 07/12/24
Bedrooms 5
HOA Fees $33/ann
HOA Y/N Yes
Abv Grd Liv Area 3,171
Originating Board IMLS 2
Year Built 2024
Annual Tax Amount $978
Tax Year 2023
Lot Size 7,405 Sqft
Acres 0.17
Property Description
Welcome to Stetson Home's newest custom home in the Mandalay Ranch Subdivision. Stetson Homes has been building locally for 30 years! The main floor features an open concept with high quality finishes in the kitchen and great room. Also a spacious master suite offering ultimate convenience with a connected laundry room that leads directly into the expansive walk-in closet. Upstairs, discover five generously sized bedrooms along with a bonus room, providing ample space for growing family or accommodating guests. Each bathroom features beautifully tiled floors and showers, adding an elegant touch to the home's aesthetic. Step outside to enjoy the serene surroundings from the large front and back covered patios. The three-car garage offers extra depth for storage, ensuring plenty of room for your vehicles and outdoor gear. Mandalay Ranch is more than just a neighborhood; its a lifestyle. Residents enjoy access to creekside walking paths, a community pool common area park. Other lots available for custom builds
Location
State ID
County Canyon
Area Caldwell Nw - 1275
Zoning R-1
Direction W on HWY 20/26, N. on Middleton RD, W. on Red Mountain, E on White River
Rooms
Primary Bedroom Level Main
Master Bedroom Main
Main Level Bedrooms 1
Bedroom 2 Upper
Bedroom 3 Upper
Bedroom 4 Upper
Living Room Main
Kitchen Main Main
Interior
Heating Forced Air
Cooling Central Air
Flooring Carpet
Fireplaces Type Gas
Fireplace Yes
Appliance Gas Water Heater
Exterior
Garage Spaces 3.0
Fence Vinyl
Community Features Single Family
Roof Type Architectural Style
Street Surface Paved
Attached Garage true
Total Parking Spaces 3
Building
Lot Description Standard Lot 6000-9999 SF, Sidewalks
Faces W on HWY 20/26, N. on Middleton RD, W. on Red Mountain, E on White River
Foundation Crawl Space
Builder Name Stetson Homes
Water City Service
Level or Stories Two
Structure Type Wood Siding
New Construction Yes
Schools
Elementary Schools East Canyon
High Schools Ridgevue
School District Vallivue School District #139
Others
Tax ID R3408919100
Ownership Fee Simple
Acceptable Financing Cash, Conventional, FHA, VA Loan
Listing Terms Cash, Conventional, FHA, VA Loan
Read Less Info
Want to know what your home might be worth? Contact us for a FREE valuation!

Our team is ready to help you sell your home for the highest possible price ASAP

© 2024 Intermountain Multiple Listing Service, Inc. All rights reserved.

"My job is to find and attract mastery-based agents to the office, protect the culture, and make sure everyone is happy! "
nate@alexandercharles.realestate
2959 N Eagle Rd Suite 115, Meridian, Idaho, 83646, United States






