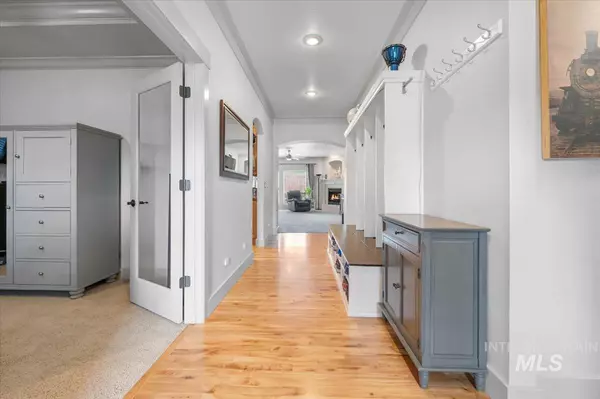$640,000
For more information regarding the value of a property, please contact us for a free consultation.
4 Beds
2 Baths
2,175 SqFt
SOLD DATE : 07/10/2024
Key Details
Property Type Single Family Home
Sub Type Single Family Residence
Listing Status Sold
Purchase Type For Sale
Square Footage 2,175 sqft
Price per Sqft $294
Subdivision Saguaro Canyon
MLS Listing ID 98908980
Sold Date 07/10/24
Bedrooms 4
HOA Fees $61/ann
HOA Y/N Yes
Abv Grd Liv Area 2,175
Originating Board IMLS 2
Year Built 2005
Annual Tax Amount $2,205
Tax Year 2023
Lot Size 0.270 Acres
Acres 0.27
Property Description
This beautiful 4 bedroom custom built home is located in the highly sought after Saguaro Canyon Subdivision. This is an amazing community in North East Meridian and features a wonderful heated community pool, walking paths, two Playgrounds, and a pond. The home is on a desirable large lot with no back neighbor and only one side neighbor. The extra large patio and enclosed sunroom are perfect for entertaining. There are 2 large custom sheds (10x20 & 10x12) with direct power included as well. The very spacious 3 car garage (800 sq ft) has a pull through door, 220 power, and plenty of room for hobbies and storage. The kitchen features granite countertops, a large island with hood, breakfast bar, and built in stainless appliances. The split bedroom floor plan design is very functional with 9ft tall ceilings and includes an office. The bonus room could easily be used as fourth bedroom and features a large closet. This home has been well taken care of and is ready for its next owner.
Location
State ID
County Ada
Area Meridian Ne - Boise Nw - 1020
Direction Eagle Rd / W on McMillian / N Red Horse Way / W Painted Hills
Rooms
Other Rooms Storage Shed
Primary Bedroom Level Main
Master Bedroom Main
Main Level Bedrooms 3
Bedroom 2 Main
Bedroom 3 Main
Bedroom 4 Upper
Kitchen Main Main
Interior
Interior Features Bath-Master, Bed-Master Main Level, Split Bedroom, Den/Office, Great Room, Rec/Bonus, Dual Vanities, Walk-In Closet(s), Breakfast Bar, Kitchen Island, Granite Counters
Heating Forced Air, Natural Gas
Cooling Central Air
Fireplaces Number 1
Fireplaces Type One, Gas
Fireplace Yes
Appliance Gas Water Heater, Dishwasher, Disposal, Microwave, Oven/Range Built-In, Water Softener Owned
Exterior
Garage Spaces 3.0
Pool Community
Community Features Single Family
Utilities Available Sewer Connected, Cable Connected
Roof Type Composition
Porch Covered Patio/Deck
Attached Garage true
Total Parking Spaces 3
Building
Lot Description 10000 SF - .49 AC, Garden, Irrigation Available, Sidewalks, Auto Sprinkler System, Full Sprinkler System, Pressurized Irrigation Sprinkler System
Faces Eagle Rd / W on McMillian / N Red Horse Way / W Painted Hills
Foundation Crawl Space
Water City Service
Level or Stories Single w/ Upstairs Bonus Room
Structure Type Frame
New Construction No
Schools
Elementary Schools Prospect
High Schools Rocky Mountain
School District West Ada School District
Others
Tax ID R7689810250
Ownership Fee Simple,Fractional Ownership: No
Acceptable Financing Cash, Consider All, Conventional, FHA, VA Loan
Listing Terms Cash, Consider All, Conventional, FHA, VA Loan
Read Less Info
Want to know what your home might be worth? Contact us for a FREE valuation!

Our team is ready to help you sell your home for the highest possible price ASAP

© 2024 Intermountain Multiple Listing Service, Inc. All rights reserved.

"My job is to find and attract mastery-based agents to the office, protect the culture, and make sure everyone is happy! "
nate@alexandercharles.realestate
2959 N Eagle Rd Suite 115, Meridian, Idaho, 83646, United States






