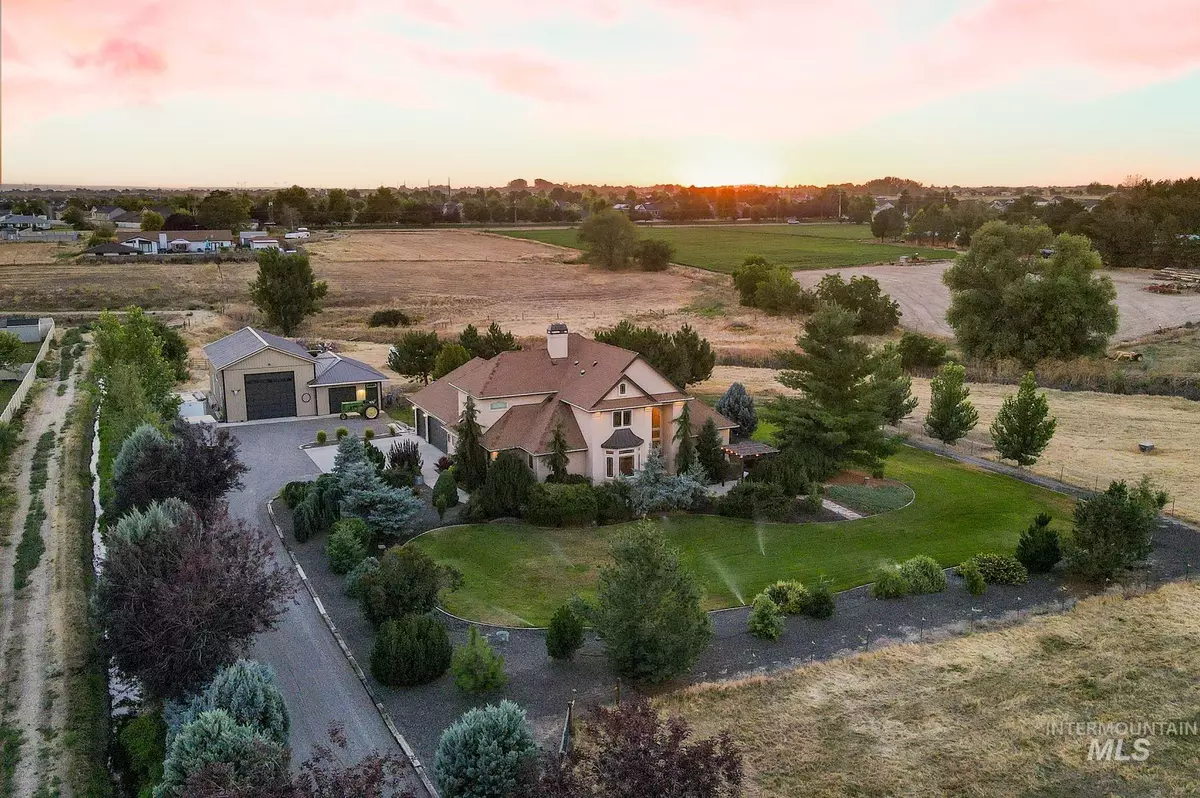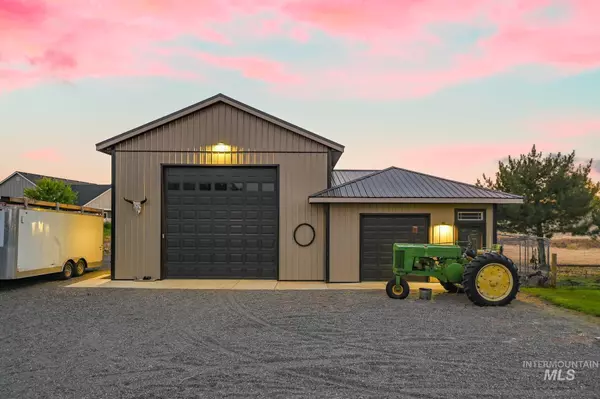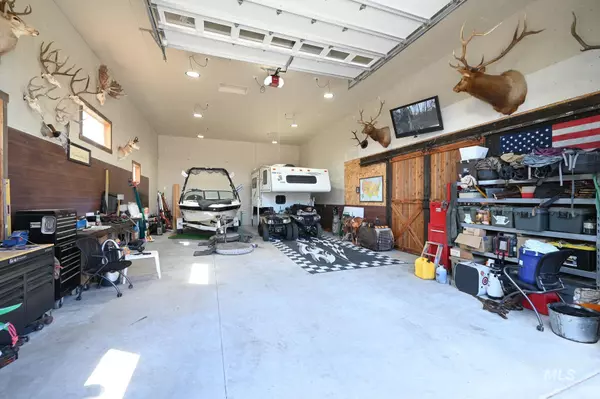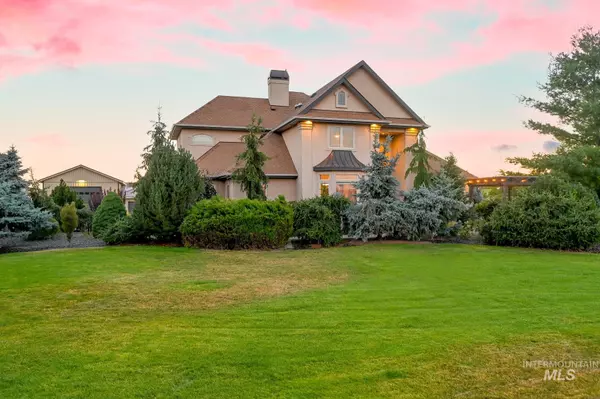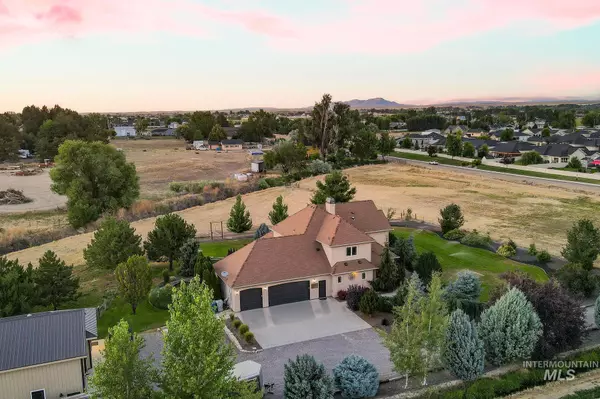$1,199,990
For more information regarding the value of a property, please contact us for a free consultation.
4 Beds
4 Baths
3,339 SqFt
SOLD DATE : 07/10/2024
Key Details
Property Type Single Family Home
Sub Type Single Family w/ Acreage
Listing Status Sold
Purchase Type For Sale
Square Footage 3,339 sqft
Price per Sqft $359
Subdivision Hawthorn
MLS Listing ID 98884464
Sold Date 07/10/24
Bedrooms 4
HOA Y/N No
Abv Grd Liv Area 3,339
Originating Board IMLS 2
Year Built 2006
Annual Tax Amount $4,998
Tax Year 2022
Lot Size 5.270 Acres
Acres 5.27
Property Description
HUGE price improvement!! This incredible property allows for a one-time parcel split, the perfect opportunity to build your family compound. Nestled on over 5 acres of enchanting, fully irrigated landscape. Boasting 4 bedrooms and 3.5 bathrooms, including two separate primary suites, this home offers the epitome of comfort and versatility. With a huge 3-car garage, multiple living areas, an office, and a kitchenette, every aspect of convenience is gracefully addressed. Incredible lush grounds showcase meticulous landscaping, inviting you to unwind in the privacy of your own oasis. Front and rear patios provide idyllic spaces to savor the surroundings, complemented by a breathtaking koi pond and a dedicated horse area. Additionally, a large magnificent shop on the property adds further practicality and endless possibilities. This spectacular location is just minutes away from schools, stores, and restaurants. No HOA/CC&Rs. Additionally, this home will come with a 1 year Home Warranty!
Location
State ID
County Canyon
Area Middleton - 1285
Direction From Middleton, W on Hwy 44, N on Cemetery, E on 9th St, N on Fox
Rooms
Family Room Main
Other Rooms Shop, Corral(s), Storage Shed
Primary Bedroom Level Main
Master Bedroom Main
Main Level Bedrooms 1
Bedroom 2 Upper
Bedroom 3 Upper
Bedroom 4 Upper
Living Room Main
Dining Room Main Main
Kitchen Main Main
Family Room Main
Interior
Interior Features Workbench, Bath-Master, Bed-Master Main Level, Guest Room, Den/Office, Formal Dining, Family Room, Great Room, Rec/Bonus, Two Kitchens, Two Master Bedrooms, Dual Vanities, Walk-In Closet(s), Loft, Breakfast Bar, Pantry, Granite Counters, Quartz Counters
Heating Electric, Forced Air
Cooling Central Air
Flooring Concrete, Hardwood, Carpet
Fireplaces Number 1
Fireplaces Type One, Gas
Fireplace Yes
Window Features Skylight(s)
Appliance Tankless Water Heater, Dishwasher, Disposal, Double Oven, Microwave, Oven/Range Freestanding, Refrigerator, Water Softener Owned
Exterior
Garage Spaces 5.0
Fence Full
Community Features Single Family
Utilities Available Electricity Connected
Roof Type Architectural Style
Accessibility Bathroom Bars, Accessible Hallway(s)
Handicap Access Bathroom Bars, Accessible Hallway(s)
Porch Covered Patio/Deck
Attached Garage true
Total Parking Spaces 5
Building
Lot Description 5 - 9.9 Acres, Garden, Horses, Irrigation Available, R.V. Parking, Views, Auto Sprinkler System, Drip Sprinkler System, Full Sprinkler System
Faces From Middleton, W on Hwy 44, N on Cemetery, E on 9th St, N on Fox
Foundation Crawl Space
Sewer Septic Tank
Water Other
Level or Stories Two
Structure Type Insulation,Frame,Stucco
New Construction No
Schools
Elementary Schools Middleton Heights
High Schools Middleton
School District Middleton School District #134
Others
Tax ID R1793201100
Ownership Fee Simple
Acceptable Financing Cash, Conventional
Listing Terms Cash, Conventional
Read Less Info
Want to know what your home might be worth? Contact us for a FREE valuation!

Our team is ready to help you sell your home for the highest possible price ASAP

© 2024 Intermountain Multiple Listing Service, Inc. All rights reserved.

"My job is to find and attract mastery-based agents to the office, protect the culture, and make sure everyone is happy! "
nate@alexandercharles.realestate
2959 N Eagle Rd Suite 115, Meridian, Idaho, 83646, United States

