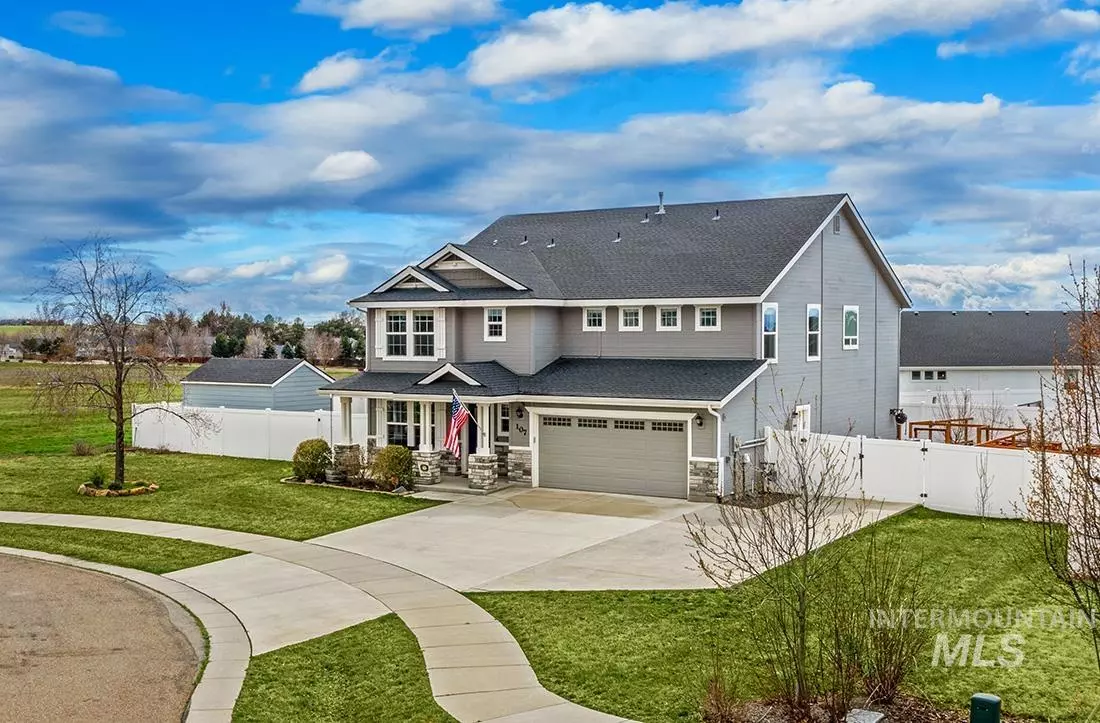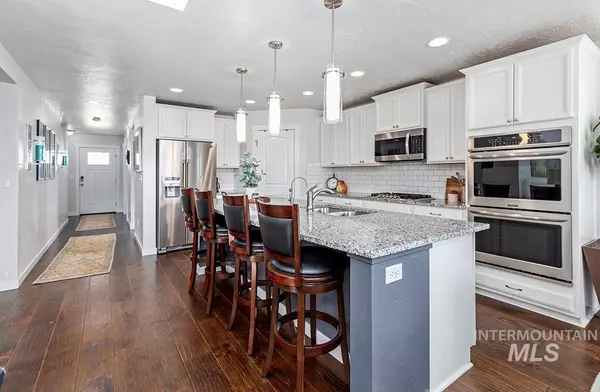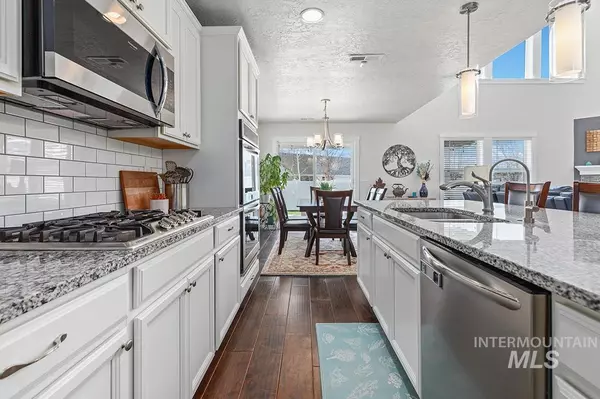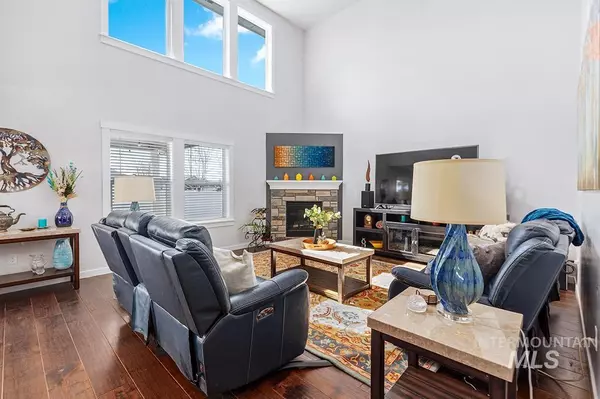$584,900
For more information regarding the value of a property, please contact us for a free consultation.
3 Beds
3 Baths
2,510 SqFt
SOLD DATE : 07/08/2024
Key Details
Property Type Single Family Home
Sub Type Single Family Residence
Listing Status Sold
Purchase Type For Sale
Square Footage 2,510 sqft
Price per Sqft $233
Subdivision Crossing At Meadow Park
MLS Listing ID 98910443
Sold Date 07/08/24
Bedrooms 3
HOA Fees $39/ann
HOA Y/N Yes
Abv Grd Liv Area 2,510
Originating Board IMLS 2
Year Built 2018
Annual Tax Amount $3,274
Tax Year 2023
Lot Size 0.330 Acres
Acres 0.33
Property Description
Better-than-new, this beautiful Modern Craftsman is a standout in the Crossing at Meadow Park. Customized with upgrades well beyond the builder standard, this home offers incredible value and amenities you won't find in most new construction. Set on a cul-de-sac and adjacent to open land, the residence has views of the mountains and pastoral bliss. Inside, the fresh and clean interior radiates with quality and style. Wide-plank engineered wood flooring leads from the entry into an inspiring two-story great room design, filled with glorious natural light. The open flow between the main level gathering spaces makes everyday living a breeze, and entertaining even easier. The gourmet kitchen is just that, gourmet! It's equipped with a built-in appliance package (including double ovens and gas cooktop), granite countertops, and upgraded soft-close cabinets with pull outs. Additional features include a paved and gated RV parking pad. Be prepared with a whole house gas backup generator.
Location
State ID
County Canyon
Area Middleton - 1285
Direction Old Hwy 30, R Purple Sage Rd, R Crossing Rd, Crossing Ave, L Voyager St
Rooms
Other Rooms Storage Shed
Primary Bedroom Level Upper
Master Bedroom Upper
Bedroom 2 Upper
Bedroom 3 Upper
Kitchen Main Main
Interior
Interior Features Bath-Master, Great Room, Rec/Bonus, Walk-In Closet(s), Breakfast Bar, Pantry, Granite Counters
Heating Forced Air, Natural Gas
Cooling Central Air
Flooring Tile, Carpet, Engineered Wood Floors
Fireplaces Type Gas
Fireplace Yes
Appliance Gas Water Heater, Tank Water Heater, Dishwasher, Disposal, Double Oven, Microwave, Oven/Range Built-In, Refrigerator, Water Softener Owned
Exterior
Garage Spaces 3.0
Fence Vinyl
Community Features Single Family
Utilities Available Sewer Connected
Roof Type Composition,Architectural Style
Attached Garage true
Total Parking Spaces 3
Building
Lot Description 10000 SF - .49 AC, Dog Run, Garden, R.V. Parking, Auto Sprinkler System, Drip Sprinkler System, Full Sprinkler System, Pressurized Irrigation Sprinkler System
Faces Old Hwy 30, R Purple Sage Rd, R Crossing Rd, Crossing Ave, L Voyager St
Foundation Crawl Space
Water City Service
Level or Stories Two
Structure Type Frame,Stone,HardiPlank Type
New Construction No
Schools
Elementary Schools Middleton Heights
High Schools Middleton
School District Middleton School District #134
Others
Tax ID R3758123600
Ownership Fee Simple
Acceptable Financing Cash, Conventional
Listing Terms Cash, Conventional
Read Less Info
Want to know what your home might be worth? Contact us for a FREE valuation!

Our team is ready to help you sell your home for the highest possible price ASAP

© 2024 Intermountain Multiple Listing Service, Inc. All rights reserved.

"My job is to find and attract mastery-based agents to the office, protect the culture, and make sure everyone is happy! "
nate@alexandercharles.realestate
2959 N Eagle Rd Suite 115, Meridian, Idaho, 83646, United States






