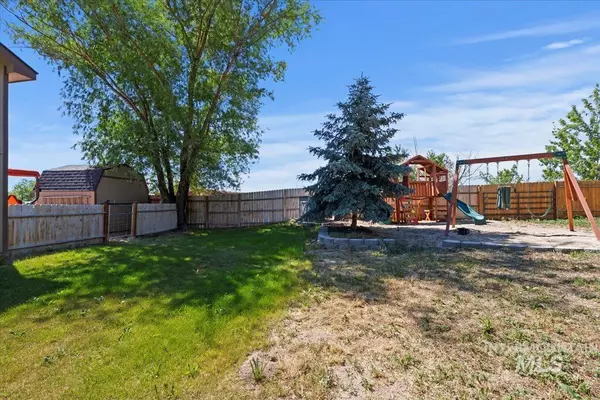$539,900
For more information regarding the value of a property, please contact us for a free consultation.
3 Beds
2 Baths
1,872 SqFt
SOLD DATE : 07/05/2024
Key Details
Property Type Single Family Home
Sub Type Single Family w/ Acreage
Listing Status Sold
Purchase Type For Sale
Square Footage 1,872 sqft
Price per Sqft $288
Subdivision 0 Not Applicable
MLS Listing ID 98913825
Sold Date 07/05/24
Style Manufactured House,Manufactured Home on Fnd
Bedrooms 3
HOA Y/N No
Abv Grd Liv Area 1,872
Originating Board IMLS 2
Year Built 1995
Annual Tax Amount $2,162
Tax Year 2023
Lot Size 4.000 Acres
Acres 4.0
Property Description
HORSES WELCOME! 4 ACRES OF PURE HEAVEN! Embrace the perfect country retreat at the end of a private road with its own circular driveway off Willis Rd. Enjoy ultimate privacy with no through traffic! This charming property features a tranquil, park-like yard with mature trees providing ample shade. Spacious Bonus Room: 26x30, perfect for family gatherings.Newer Roof: Recently updated for lasting durability.Remodeled Master Bathroom! Newer Flooring: Fresh updates throughout make it move-in ready.Covered Patio: Ideal for outdoor relaxation and entertainment. No CCRs mean you have the freedom to customize this property to your heart’s content. The split-bedroom layout and a three-car garage that doubles as an impressive workshop add to the home's comfort and functionality.Located just minutes from Purple Sage Golf Course and the freeway, and within the highly sought-after Middleton School District, this tranquil country oasis is ready to become yours!
Location
State ID
County Canyon
Area Caldwell Nw - 1275
Direction Middleton Exit/Hwy 44 to N Old Hwy 30/E Willis
Rooms
Other Rooms Corral(s)
Primary Bedroom Level Main
Master Bedroom Main
Main Level Bedrooms 3
Bedroom 2 Main
Bedroom 3 Main
Interior
Interior Features Bath-Master, Bed-Master Main Level, Split Bedroom, Great Room, Walk-In Closet(s), Breakfast Bar, Pantry, Laminate Counters
Heating Electric
Cooling Central Air
Fireplace No
Appliance Electric Water Heater, Dishwasher, Disposal, Microwave, Oven/Range Freestanding, Refrigerator
Exterior
Garage Spaces 3.0
Community Features Single Family
Utilities Available Cable Connected
Roof Type Composition
Porch Covered Patio/Deck
Attached Garage true
Total Parking Spaces 3
Building
Lot Description 1 - 4.99 AC, Garden, Horses, R.V. Parking, Chickens, Cul-De-Sac, Auto Sprinkler System, Full Sprinkler System, Manual Sprinkler System, Irrigation Sprinkler System
Faces Middleton Exit/Hwy 44 to N Old Hwy 30/E Willis
Foundation Crawl Space
Sewer Septic Tank
Water Well
Level or Stories Single w/ Upstairs Bonus Room
Structure Type Frame,HardiPlank Type
New Construction No
Schools
Elementary Schools Purple Sage
High Schools Middleton
School District Middleton School District #134
Others
Tax ID R34477010A1
Ownership Fee Simple,Fractional Ownership: No
Acceptable Financing Cash, Conventional, FHA, USDA Loan, VA Loan
Listing Terms Cash, Conventional, FHA, USDA Loan, VA Loan
Read Less Info
Want to know what your home might be worth? Contact us for a FREE valuation!

Our team is ready to help you sell your home for the highest possible price ASAP

© 2024 Intermountain Multiple Listing Service, Inc. All rights reserved.

"My job is to find and attract mastery-based agents to the office, protect the culture, and make sure everyone is happy! "
nate@alexandercharles.realestate
2959 N Eagle Rd Suite 115, Meridian, Idaho, 83646, United States






