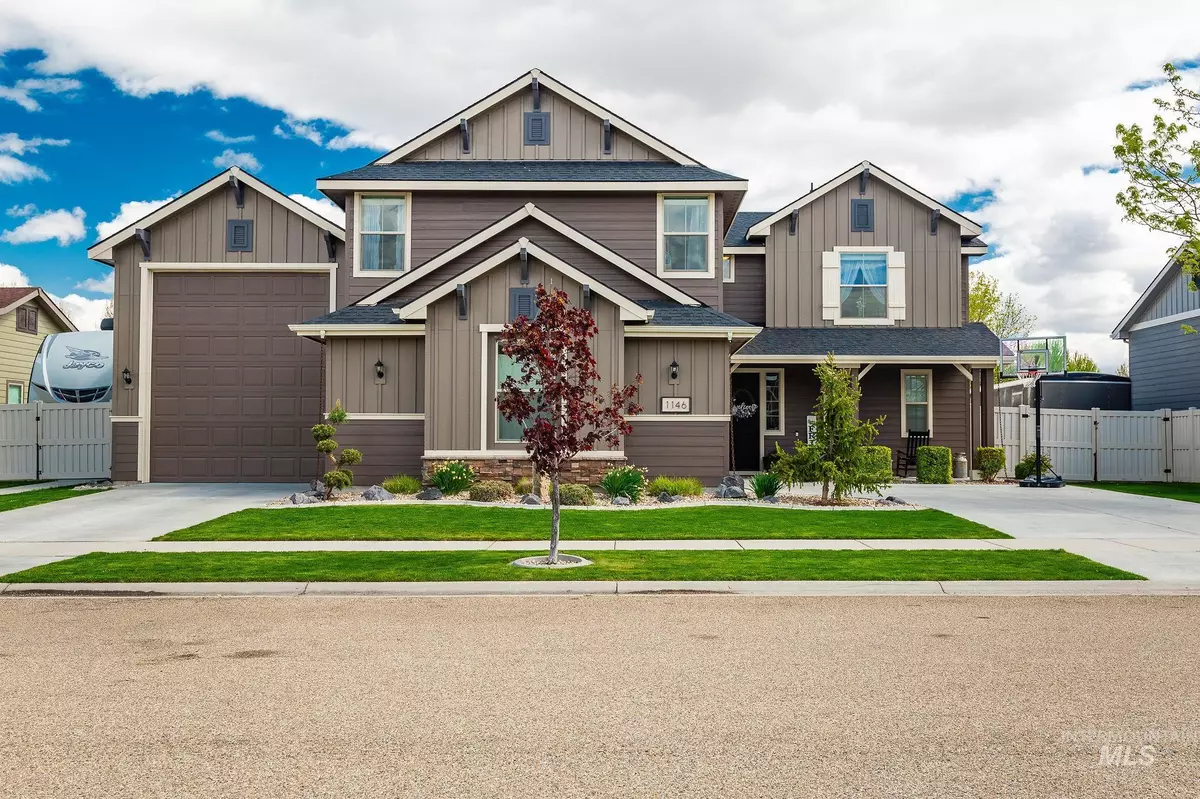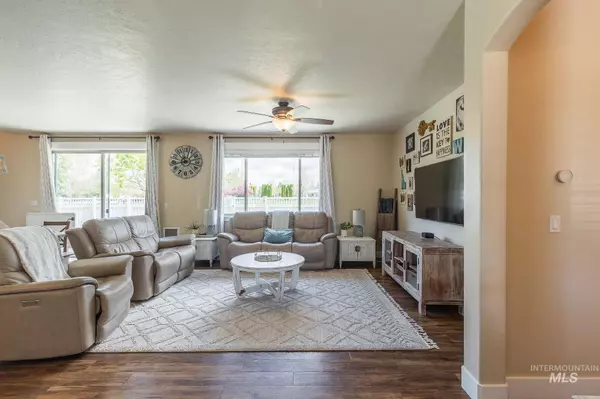$625,000
For more information regarding the value of a property, please contact us for a free consultation.
4 Beds
4 Baths
2,711 SqFt
SOLD DATE : 06/24/2024
Key Details
Property Type Single Family Home
Sub Type Single Family Residence
Listing Status Sold
Purchase Type For Sale
Square Footage 2,711 sqft
Price per Sqft $230
Subdivision West Highland S
MLS Listing ID 98908359
Sold Date 06/24/24
Bedrooms 4
HOA Fees $66/ann
HOA Y/N Yes
Abv Grd Liv Area 2,711
Originating Board IMLS 2
Year Built 2014
Annual Tax Amount $3,405
Tax Year 2023
Lot Size 9,583 Sqft
Acres 0.22
Property Description
ANOTHER $10k PRICE REDUCTION!!! Beautiful 2-story home in the coveted West Highlands. Walk out the back yard gate to the 5 acre community park, offering a pool, volleyball pit, playground, and clubhouse with a workout gym. This home offers 4 bedrooms and 3 bathrooms upstairs with a bonus room. The master has 2 separate walk-in closets and a soaker tub. One other bedroom has a walk-in closet as well. The kitchen has beautiful granite countertops, subway tile, an island, and a walk-in pantry. There is a huge Den/flex room downstairs and the laundry and mudroom with bench and cubbies. The 3-car garage features a huge RV bay with an overhead loft for storage, gas heater to warm it up, fully insulated and finished, wash basin, and built-in benches. There is also a paved RV spot next to the RV garage and another on the other side of the house. There is a shed and an oversized patio in the back as well. Did I mention you can walk out the back gate to the community park! This is a fabulous community!
Location
State ID
County Canyon
Area Middleton - 1285
Zoning Residential
Direction Hwy 44, North on Hartley, East on West Highlands Parkway thru first roundabout East at White Horse Ridge, 2nd house on left
Rooms
Other Rooms Storage Shed
Primary Bedroom Level Upper
Master Bedroom Upper
Bedroom 2 Upper
Bedroom 3 Upper
Bedroom 4 Upper
Kitchen Main Main
Interior
Interior Features Bath-Master, Split Bedroom, Den/Office, Family Room, Great Room, Rec/Bonus, Dual Vanities, Walk-In Closet(s), Loft, Breakfast Bar, Pantry, Granite Counters
Heating Forced Air, Natural Gas
Cooling Central Air
Flooring Carpet
Fireplace No
Appliance Gas Water Heater, Dishwasher, Disposal, Microwave, Oven/Range Freestanding, Refrigerator, Water Softener Owned, Gas Range
Exterior
Garage Spaces 3.0
Fence Full, Vinyl
Pool Community
Community Features Single Family
Utilities Available Sewer Connected, Broadband Internet
Roof Type Architectural Style
Street Surface Paved
Attached Garage true
Total Parking Spaces 3
Building
Lot Description Standard Lot 6000-9999 SF, Irrigation Available, R.V. Parking, Sidewalks, Auto Sprinkler System, Full Sprinkler System, Irrigation Sprinkler System
Faces Hwy 44, North on Hartley, East on West Highlands Parkway thru first roundabout East at White Horse Ridge, 2nd house on left
Foundation Crawl Space
Builder Name Toll Bros.
Water City Service
Level or Stories Two
Structure Type Frame,Stone,HardiPlank Type
New Construction No
Schools
Elementary Schools Heights
High Schools Middleton
School District Middleton School District #134
Others
Tax ID 34438102 0
Ownership Fee Simple
Acceptable Financing Cash, Consider All, Conventional, FHA, USDA Loan, VA Loan, HomePath
Listing Terms Cash, Consider All, Conventional, FHA, USDA Loan, VA Loan, HomePath
Read Less Info
Want to know what your home might be worth? Contact us for a FREE valuation!

Our team is ready to help you sell your home for the highest possible price ASAP

© 2024 Intermountain Multiple Listing Service, Inc. All rights reserved.

"My job is to find and attract mastery-based agents to the office, protect the culture, and make sure everyone is happy! "
nate@alexandercharles.realestate
2959 N Eagle Rd Suite 115, Meridian, Idaho, 83646, United States






