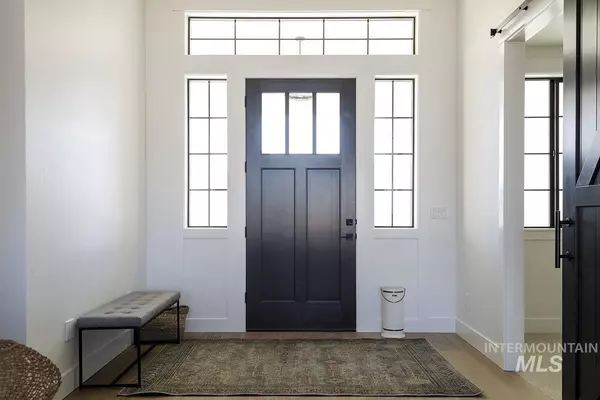$1,499,900
For more information regarding the value of a property, please contact us for a free consultation.
4 Beds
4 Baths
3,126 SqFt
SOLD DATE : 06/21/2024
Key Details
Property Type Single Family Home
Sub Type Single Family Residence
Listing Status Sold
Purchase Type For Sale
Square Footage 3,126 sqft
Price per Sqft $479
Subdivision Cartwright Ranch
MLS Listing ID 98909981
Sold Date 06/21/24
Bedrooms 4
HOA Fees $84/qua
HOA Y/N Yes
Abv Grd Liv Area 3,126
Originating Board IMLS 2
Year Built 2024
Annual Tax Amount $403
Tax Year 2023
Lot Size 0.450 Acres
Acres 0.45
Property Description
The Clearwater XL is a single-level home with 4 beds, 3.5 baths, office and bonus room. The layout boasts a private primary suite as well as an en suite bedroom, great for guests. The over-sized covered patio is anchored by sliding glass doors from the master, great room and bonus, taking full advantage of indoor/outdoor living. Vaulted ceilings with beams in each room. The center of the home features great flow, moving from the great room to the functional and elegantly designed kitchen & butler's pantry. The kitchen offers custom cabinets, quartz countertops, a walk-in butler's pantry, Thermador refrigerator, oven & dishwasher, Bosch built-in oven & microwave. Central vacuum garage unit included (interior equipment is not). The home is situated on a nice private lot with no back neighbors and offers plenty of storage in the 858 sq ft garage. Cartwright Ranch offers neighborhood trails, multiple parks, a pool, pickle ball courts, exercise facility & clubhouse. Photos are similar. Actual colors vary.
Location
State ID
County Ada
Area Boise Nw - 0800
Direction From Hidden Springs Dr, south on 17th Way, east on N Elk Ridge
Rooms
Primary Bedroom Level Main
Master Bedroom Main
Main Level Bedrooms 4
Bedroom 2 Main
Bedroom 3 Main
Bedroom 4 Main
Interior
Interior Features Bath-Master, Bed-Master Main Level, Guest Room, Split Bedroom, Den/Office, Great Room, Rec/Bonus, Dual Vanities, Central Vacuum Plumbed, Walk-In Closet(s), Pantry, Kitchen Island, Quartz Counters
Heating Forced Air, Natural Gas
Cooling Central Air
Fireplaces Number 1
Fireplaces Type One, Gas, Insert
Fireplace Yes
Appliance Gas Water Heater, Tankless Water Heater, Dishwasher, Disposal, Microwave, Oven/Range Freestanding, Oven/Range Built-In, Refrigerator, Gas Range
Exterior
Garage Spaces 3.0
Pool Community, In Ground, Pool
Community Features Single Family
Utilities Available Sewer Connected
Roof Type Composition
Street Surface Paved
Porch Covered Patio/Deck
Attached Garage true
Total Parking Spaces 3
Private Pool false
Building
Lot Description 10000 SF - .49 AC, Sidewalks, Auto Sprinkler System, Drip Sprinkler System, Full Sprinkler System
Faces From Hidden Springs Dr, south on 17th Way, east on N Elk Ridge
Foundation Crawl Space
Builder Name Alturas Homes
Water Community Service
Level or Stories One
Structure Type Frame,Stone,HardiPlank Type
New Construction Yes
Schools
Elementary Schools Hidden Springs
High Schools Boise
School District Boise School District #1
Others
Tax ID R6042301480
Ownership Fee Simple
Acceptable Financing Cash, Conventional, FHA, VA Loan
Listing Terms Cash, Conventional, FHA, VA Loan
Read Less Info
Want to know what your home might be worth? Contact us for a FREE valuation!

Our team is ready to help you sell your home for the highest possible price ASAP

© 2024 Intermountain Multiple Listing Service, Inc. All rights reserved.

"My job is to find and attract mastery-based agents to the office, protect the culture, and make sure everyone is happy! "
nate@alexandercharles.realestate
2959 N Eagle Rd Suite 115, Meridian, Idaho, 83646, United States






