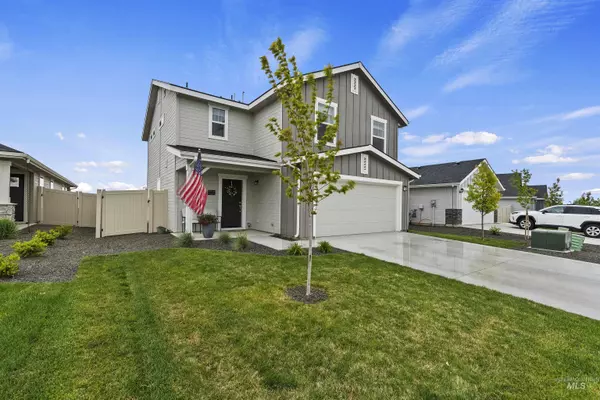$390,000
For more information regarding the value of a property, please contact us for a free consultation.
3 Beds
3 Baths
1,692 SqFt
SOLD DATE : 06/14/2024
Key Details
Property Type Single Family Home
Sub Type Single Family Residence
Listing Status Sold
Purchase Type For Sale
Square Footage 1,692 sqft
Price per Sqft $230
Subdivision Adams Ridge
MLS Listing ID 98909228
Sold Date 06/14/24
Bedrooms 3
HOA Fees $50/ann
HOA Y/N Yes
Abv Grd Liv Area 1,692
Originating Board IMLS 2
Year Built 2022
Annual Tax Amount $837
Tax Year 2023
Lot Size 6,272 Sqft
Acres 0.144
Property Description
Welcome to your dream abode nestled in the Adams Ridge subdivision. Only 25 minutes outside Boise, just off I-84 Karcher Exit. Close to shopping, dining, and entertainment. Walk across the street and enjoy the community clubhouse, pool, playground, and dog park! Step into the inviting foyer, with lustrous laminate hardwood flooring found throughout the entirety of the main level. The spacious great room boasts an abundance of natural light, an elegant gas fireplace, and a smart home system creating the perfect ambiance for relaxation, and entertaining guests. Adjacent is the gourmet kitchen. A chef's delight featuring stainless steel appliances, quartz countertops, tile backsplash and ample cabinetry for storage. A sliding glass door leading to the extended outdoor patio seamlessly merges indoor and outdoor living. The expansive primary suite is a sanctuary of luxury featuring a tray ceiling. The ensuite bath boasts a soaking tub, dual vanities, and walk in closet. Schedule your showing today!
Location
State ID
County Canyon
Area Nampa Ne (87) - 1250
Direction Exit 33 from W I-84, L Midland Blvd, L Ustick, L Santa Ana, L Longtail
Rooms
Primary Bedroom Level Upper
Master Bedroom Upper
Bedroom 2 Upper
Bedroom 3 Upper
Interior
Interior Features Dual Vanities, Walk-In Closet(s), Loft, Pantry, Kitchen Island, Quartz Counters
Heating Forced Air, Natural Gas
Cooling Central Air
Flooring Carpet, Laminate
Fireplaces Type Gas
Fireplace Yes
Appliance Gas Water Heater, Dishwasher, Disposal, Microwave, Refrigerator, Washer, Dryer, Gas Oven, Gas Range
Exterior
Garage Spaces 2.0
Fence Full
Pool Community, In Ground
Community Features Single Family
Utilities Available Sewer Connected
Roof Type Architectural Style
Attached Garage true
Total Parking Spaces 2
Private Pool false
Building
Lot Description Standard Lot 6000-9999 SF
Faces Exit 33 from W I-84, L Midland Blvd, L Ustick, L Santa Ana, L Longtail
Foundation Crawl Space
Builder Name Hubble Homes
Water City Service
Level or Stories Two
Structure Type Frame,HardiPlank Type
New Construction No
Schools
Elementary Schools Desert Springs
High Schools Ridgevue
School District Vallivue School District #139
Others
Tax ID R3086732700
Ownership Fee Simple
Acceptable Financing Cash, Conventional, FHA, Private Financing Available, VA Loan
Green/Energy Cert HERS Index Score, ENERGY STAR Certified Homes
Listing Terms Cash, Conventional, FHA, Private Financing Available, VA Loan
Read Less Info
Want to know what your home might be worth? Contact us for a FREE valuation!

Our team is ready to help you sell your home for the highest possible price ASAP

© 2024 Intermountain Multiple Listing Service, Inc. All rights reserved.

"My job is to find and attract mastery-based agents to the office, protect the culture, and make sure everyone is happy! "
nate@alexandercharles.realestate
2959 N Eagle Rd Suite 115, Meridian, Idaho, 83646, United States






