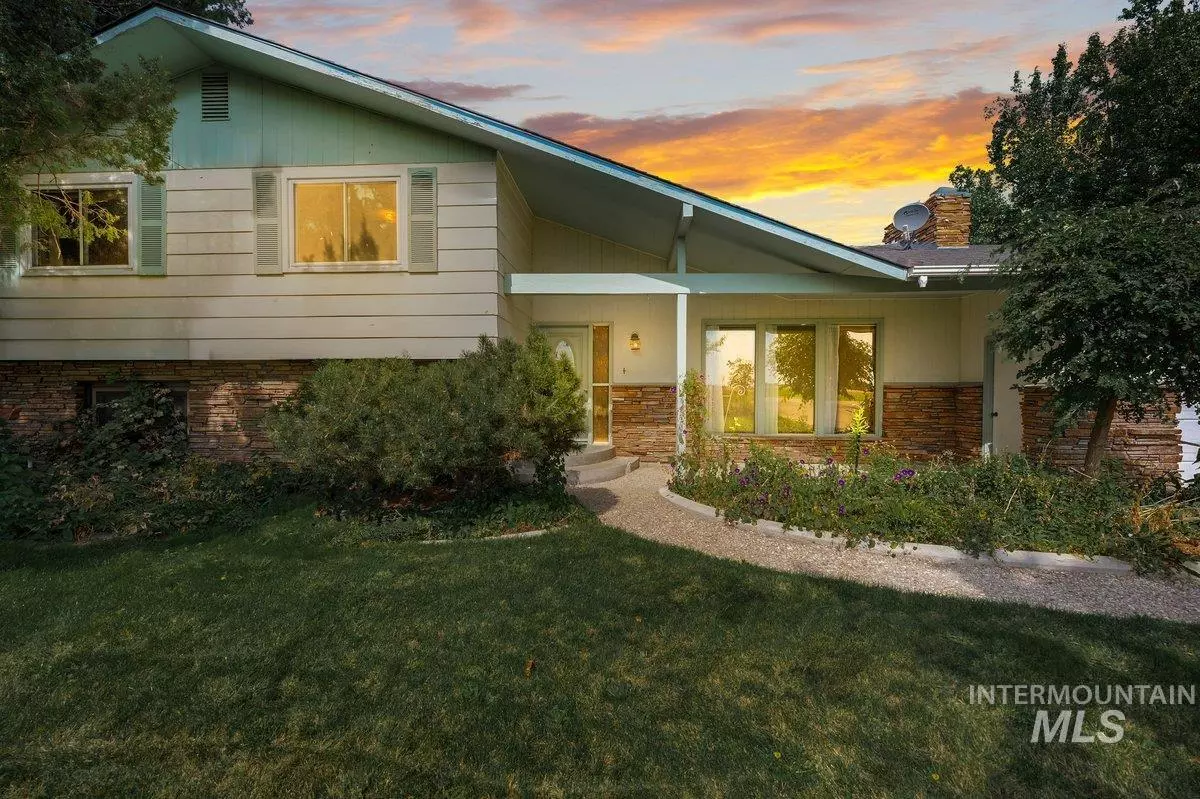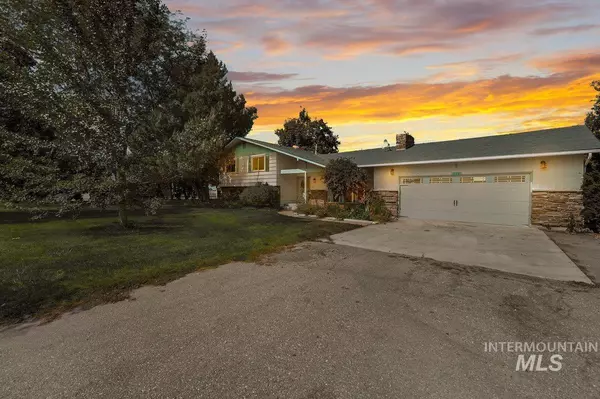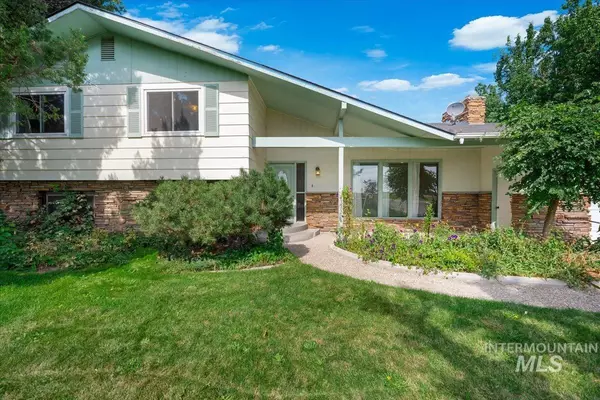$500,000
For more information regarding the value of a property, please contact us for a free consultation.
3 Beds
2 Baths
2,040 SqFt
SOLD DATE : 06/05/2024
Key Details
Property Type Single Family Home
Sub Type Single Family w/ Acreage
Listing Status Sold
Purchase Type For Sale
Square Footage 2,040 sqft
Price per Sqft $245
Subdivision 0 Not Applicable
MLS Listing ID 98890610
Sold Date 06/05/24
Bedrooms 3
HOA Y/N No
Abv Grd Liv Area 1,320
Originating Board IMLS 2
Year Built 1973
Annual Tax Amount $3,200
Tax Year 2022
Lot Size 1.500 Acres
Acres 1.5
Property Description
DOM actually 3 weeks. Was occupied by during winter. Centrally Located Country Living. This home has it all for the person looking for a dream home for a shop, animals, gardening or just land to spread out on. It's Park-like setting boasts a tri-level home & pasture for horses. over-sized 2-car garage w/canning or clod room; shop w/ 220V power, woodstove & pull thru access. Kitchen includes solid-surface counters, tile, breakfast bar, lots of storage. Lg. windows, lots of light. Gas fireplace in living rm; family rm plumbed for gas stove. Lg. laundry rm. Backs to Ten Mile Creek w/ pump that furnishes irrigation to property under 200 a year. 3/4-acre back property fully fenced. Many fruit trees, raspberries, and grapes! Also perfect for home based business with frontage to Ustick.
Location
State ID
County Canyon
Area Nampa Ne (87) - 1250
Direction N on Can-Ada from I-84, W on Cherry Ln, N on 11th Ave N, E on Ustick, second home on left
Rooms
Family Room Lower
Primary Bedroom Level Upper
Master Bedroom Upper
Bedroom 2 Upper
Bedroom 3 Upper
Living Room Lower
Kitchen Main Main
Family Room Lower
Interior
Interior Features Bath-Master, Family Room, Breakfast Bar, Pantry, Solid Surface Counters
Heating Heated, Forced Air, Natural Gas
Cooling Central Air
Flooring Tile, Carpet, Laminate, Vinyl Sheet
Fireplaces Type Gas
Fireplace Yes
Appliance Electric Water Heater, Dishwasher, Disposal, Microwave, Oven/Range Freestanding, Refrigerator, Dryer
Exterior
Garage Spaces 4.0
Fence Full, Metal
Community Features Single Family
Utilities Available Electricity Connected, Cable Connected, Broadband Internet
Roof Type Composition
Street Surface Paved
Attached Garage true
Total Parking Spaces 4
Building
Lot Description 1 - 4.99 AC, Garden, Horses, Irrigation Available, R.V. Parking, Chickens
Faces N on Can-Ada from I-84, W on Cherry Ln, N on 11th Ave N, E on Ustick, second home on left
Water Well
Level or Stories Tri-Level
Structure Type Brick,Frame,Wood Siding
New Construction No
Schools
Elementary Schools East Canyon
High Schools Ridgevue
School District Vallivue School District #139
Others
Tax ID R3442600000
Ownership Fee Simple
Acceptable Financing Cash, Conventional, FHA, VA Loan
Listing Terms Cash, Conventional, FHA, VA Loan
Read Less Info
Want to know what your home might be worth? Contact us for a FREE valuation!

Our team is ready to help you sell your home for the highest possible price ASAP

© 2024 Intermountain Multiple Listing Service, Inc. All rights reserved.

"My job is to find and attract mastery-based agents to the office, protect the culture, and make sure everyone is happy! "
nate@alexandercharles.realestate
2959 N Eagle Rd Suite 115, Meridian, Idaho, 83646, United States






