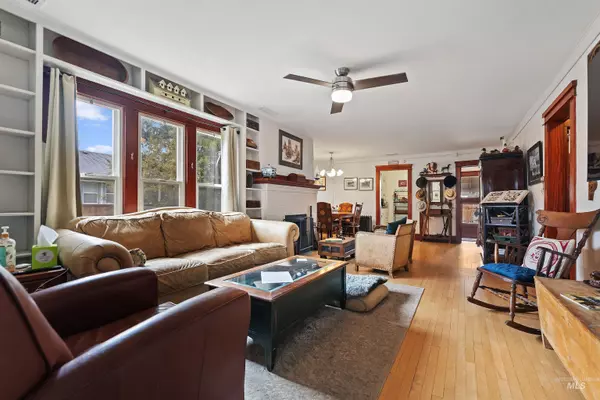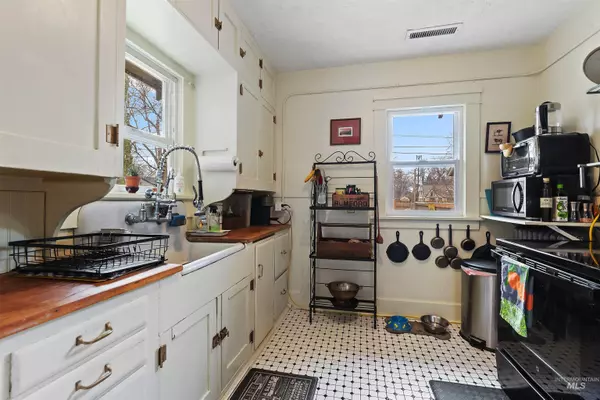$400,000
For more information regarding the value of a property, please contact us for a free consultation.
3 Beds
3 Baths
2,315 SqFt
SOLD DATE : 05/30/2024
Key Details
Property Type Single Family Home
Sub Type Single Family Residence
Listing Status Sold
Purchase Type For Sale
Square Footage 2,315 sqft
Price per Sqft $172
Subdivision Washington Heights
MLS Listing ID 98904962
Sold Date 05/30/24
Bedrooms 3
HOA Y/N No
Abv Grd Liv Area 1,369
Originating Board IMLS 2
Year Built 1920
Annual Tax Amount $1,783
Tax Year 2023
Lot Size 9,147 Sqft
Acres 0.21
Property Description
Welcome to this Southern-style cottage, a timeless gem built in 1920 that effortlessly blends original charm with contemporary comforts. Step into a bygone era where character abounds in every corner, from the quaint enclosed sun porch to the detailed craftsmanship throughout. This well-maintained home boasts all the classic elements of its era, including hardwood floors, vintage fixtures, and elegant millwork, preserving its historic allure all while modern updates are seamlessly integrated. The perfect balance of old-world charm and convenience. Did I mention the large backyard with garden, fruit trees, and chicken coop? Income potential -- rent out the basement apartment. Located within 3 blocks of C of I and within walking distance to restaurants or drive 4 minutes to Indian Creek Plaza. 5 minutes to the freeway. Call today to schedule your private tour!
Location
State ID
County Canyon
Area Caldwell Sw - 1280
Direction East on Blaine St, left on 16th Ave, left on Dearborn St
Rooms
Other Rooms Storage Shed, Separate Living Quarters
Primary Bedroom Level Main
Master Bedroom Main
Main Level Bedrooms 3
Bedroom 2 Main
Bedroom 3 Main
Bedroom 4 Lower
Living Room Main
Kitchen Main Main
Interior
Interior Features Bed-Master Main Level, Den/Office, Sauna/Steam Room, Rec/Bonus, Two Kitchens, Walk-In Closet(s), Pantry, Wood/Butcher Block Counters
Heating Forced Air, Natural Gas, Other
Cooling Central Air
Flooring Hardwood, Tile, Carpet
Fireplaces Number 1
Fireplaces Type One
Fireplace Yes
Appliance Electric Water Heater, Oven/Range Freestanding, Refrigerator
Exterior
Fence Full, Cross Fenced, Wood
Community Features Single Family, Historic District
Utilities Available Sewer Connected, Cable Connected, Broadband Internet
Roof Type Architectural Style
Street Surface Paved
Building
Lot Description Standard Lot 6000-9999 SF, Dog Run, Garden, Irrigation Available, R.V. Parking, Sidewalks, Chickens, Full Sprinkler System, Manual Sprinkler System, Pressurized Irrigation Sprinkler System
Faces East on Blaine St, left on 16th Ave, left on Dearborn St
Foundation Crawl Space, Slab
Water City Service
Level or Stories Single with Below Grade
Structure Type Frame,Wood Siding
New Construction No
Schools
Elementary Schools Lincoln
High Schools Caldwell
School District Caldwell School District #132
Others
Tax ID R0728100000
Ownership Fee Simple
Acceptable Financing Cash, Conventional, Private Financing Available
Listing Terms Cash, Conventional, Private Financing Available
Read Less Info
Want to know what your home might be worth? Contact us for a FREE valuation!

Our team is ready to help you sell your home for the highest possible price ASAP

© 2024 Intermountain Multiple Listing Service, Inc. All rights reserved.

"My job is to find and attract mastery-based agents to the office, protect the culture, and make sure everyone is happy! "
nate@alexandercharles.realestate
2959 N Eagle Rd Suite 115, Meridian, Idaho, 83646, United States






