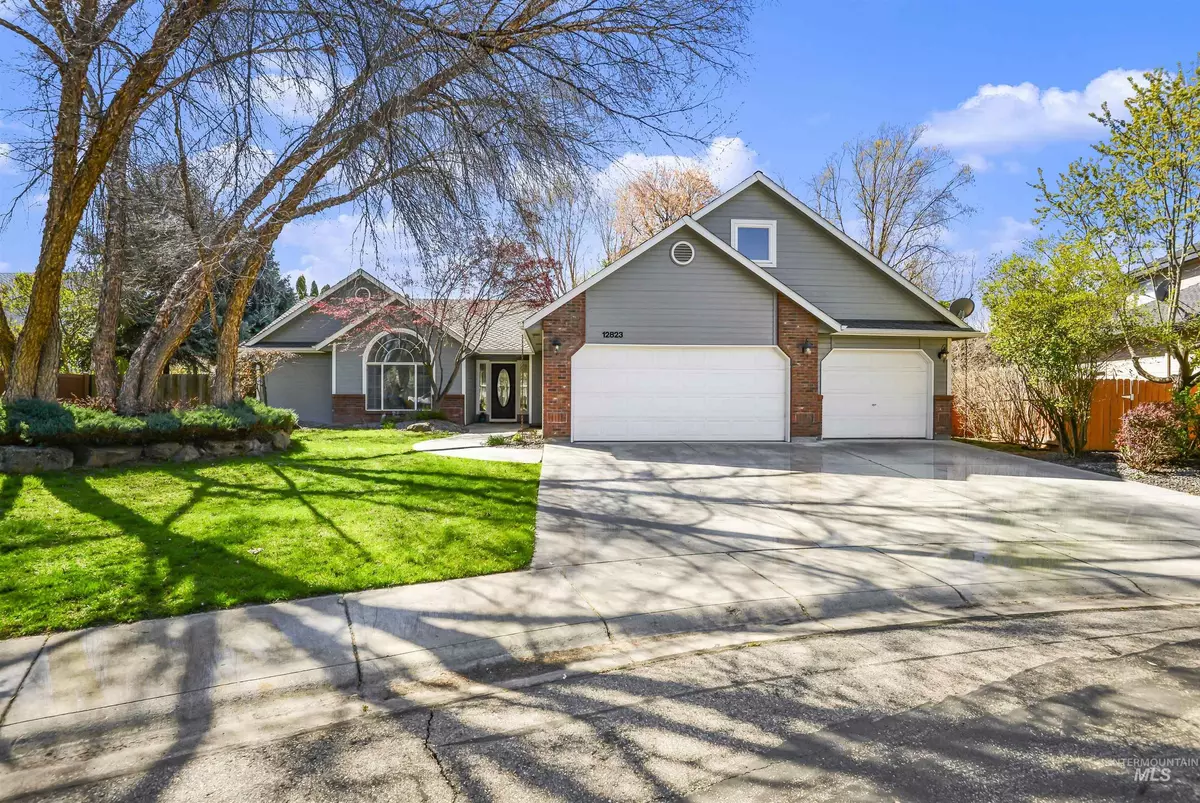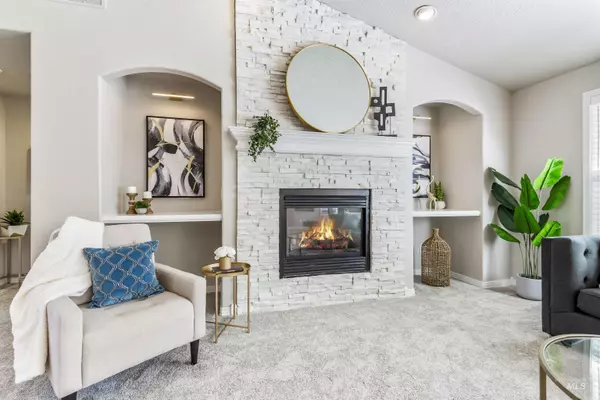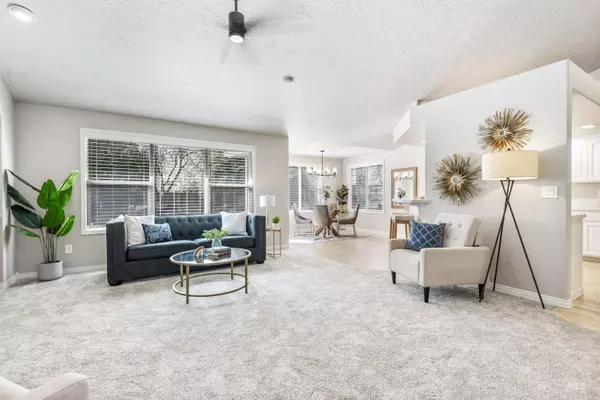$725,000
For more information regarding the value of a property, please contact us for a free consultation.
4 Beds
2 Baths
2,263 SqFt
SOLD DATE : 05/15/2024
Key Details
Property Type Single Family Home
Sub Type Single Family Residence
Listing Status Sold
Purchase Type For Sale
Square Footage 2,263 sqft
Price per Sqft $320
Subdivision Brookdale Meadow
MLS Listing ID 98906456
Sold Date 05/15/24
Bedrooms 4
HOA Fees $32/ann
HOA Y/N Yes
Abv Grd Liv Area 2,263
Originating Board IMLS 2
Year Built 1998
Annual Tax Amount $3,329
Tax Year 2023
Lot Size 9,931 Sqft
Acres 0.228
Property Description
Remodeled single-level cul-de-sac home situated on a .228-acre lot features transitional design with split 4-bedroom layout (or 3+ Upper Bonus), 2 baths, office & 3-bay garage. Meticulously renovated in 2024 with nearly $55K in upgrades, this custom build offers exquisite craftsmanship, vaulted ceilings, skylights & SS appliances. Recent UPGRADES include NEW High Efficiency Furnace, A/C & water heater, stacked stone fireplace, fresh paint, refinished hardwood floors, plush carpet, quality vinyl, NEST thermostat, epoxy kitchen countertops/backsplash, contemporary lighting +more. Park-like grounds with lush mature trees. Enclosed garden features 20'x14' patio, graveled garden beds, vibrant florals, and spacious lawn ideal for outdoor gatherings or quiet relaxation. Nestled in premier Brookdale Meadows, this captivating residence offers proximity to shopping, dining, entertainment, recreation & walking distance to highly rated schools. Explore this exceptional home & experience its undeniable charm firsthand!
Location
State ID
County Ada
Area Boise W-Garden City - 0650
Zoning City of Boise R-1C
Direction N Eagle Road, E McMillan, N Morninggale, E Roseglen Court
Rooms
Primary Bedroom Level Main
Master Bedroom Main
Main Level Bedrooms 3
Bedroom 2 Main
Bedroom 3 Main
Bedroom 4 Upper
Living Room Main
Kitchen Main Main
Interior
Interior Features Bath-Master, Bed-Master Main Level, Split Bedroom, Den/Office, Rec/Bonus, Dual Vanities, Central Vacuum Plumbed, Walk-In Closet(s), Breakfast Bar, Pantry, Solid Surface Counters
Heating Forced Air, Natural Gas, Ductless/Mini Split
Cooling Central Air, Ductless/Mini Split
Flooring Hardwood, Carpet
Fireplaces Number 1
Fireplaces Type One, Gas, Insert
Fireplace Yes
Window Features Skylight(s)
Appliance Gas Water Heater, Dishwasher, Disposal, Oven/Range Freestanding, Refrigerator, Gas Oven, Gas Range
Exterior
Garage Spaces 3.0
Fence Partial, Wood
Community Features Single Family
Utilities Available Sewer Connected, Cable Connected, Broadband Internet
Roof Type Composition
Attached Garage true
Total Parking Spaces 3
Building
Lot Description Standard Lot 6000-9999 SF, Garden, Irrigation Available, Sidewalks, Cul-De-Sac, Auto Sprinkler System, Full Sprinkler System, Pressurized Irrigation Sprinkler System
Faces N Eagle Road, E McMillan, N Morninggale, E Roseglen Court
Foundation Crawl Space
Builder Name Aspen
Water City Service
Level or Stories Single w/ Upstairs Bonus Room
Structure Type Brick,Frame
New Construction No
Schools
Elementary Schools Pioneer
High Schools Centennial
School District West Ada School District
Others
Tax ID R1095150210
Ownership Fee Simple
Acceptable Financing Cash, Conventional, VA Loan
Listing Terms Cash, Conventional, VA Loan
Read Less Info
Want to know what your home might be worth? Contact us for a FREE valuation!

Our team is ready to help you sell your home for the highest possible price ASAP

© 2024 Intermountain Multiple Listing Service, Inc. All rights reserved.

"My job is to find and attract mastery-based agents to the office, protect the culture, and make sure everyone is happy! "
nate@alexandercharles.realestate
2959 N Eagle Rd Suite 115, Meridian, Idaho, 83646, United States






