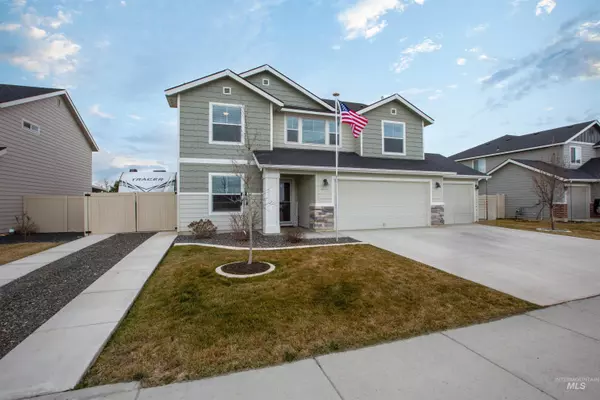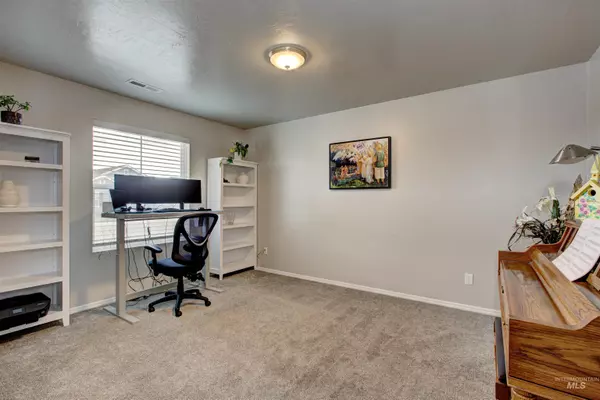$459,900
For more information regarding the value of a property, please contact us for a free consultation.
4 Beds
3 Baths
2,697 SqFt
SOLD DATE : 04/26/2024
Key Details
Property Type Single Family Home
Sub Type Single Family Residence
Listing Status Sold
Purchase Type For Sale
Square Footage 2,697 sqft
Price per Sqft $170
Subdivision Pennsylvania Park
MLS Listing ID 98901301
Sold Date 04/26/24
Bedrooms 4
HOA Fees $33/ann
HOA Y/N Yes
Abv Grd Liv Area 2,697
Originating Board IMLS 2
Year Built 2019
Annual Tax Amount $3,721
Tax Year 2023
Lot Size 7,405 Sqft
Acres 0.17
Property Description
BETTER THAN NEW WITH 45K+ IN UPGRADES! FALL IN LOVE WITH THIS BEAUTIFUL, EXPANSIVE, DREAM HOME SITUATED IN WONDERFUL PENNSYLVANIA PARK! Spend quality time with friends and family in the open concept main level that’s ideal for gatherings. The over-sized kitchen features a large island and spacious pantry. Escape upstairs to find all bedrooms positioned cleverly around a large loft. The primary suite spans the full width of the home and contains an en-suite and an impressive walk-in closet. 2 flex rooms offer space for creativity! Office, gaming, crafts or family room, you decide! Outside you will find extensive raised garden boxes, a large fiber reinforced heavy duty RV parking pad, shed and a covered patio where you can enjoy barbecues all summer long. Close to schools, shopping and easy freeway access! Turn key!
Location
State ID
County Canyon
Area Caldwell Nw - 1275
Direction From US 20, S on Smeed Pkwy, E on Enterprise Way, S on Fishertown Ave
Rooms
Primary Bedroom Level Upper
Master Bedroom Upper
Bedroom 2 Upper
Bedroom 3 Upper
Bedroom 4 Upper
Living Room Main
Kitchen Main Main
Interior
Interior Features Bath-Master, Split Bedroom, Den/Office, Great Room, Dual Vanities, Walk-In Closet(s), Breakfast Bar, Pantry, Kitchen Island, Laminate Counters
Heating Forced Air, Natural Gas
Cooling Central Air
Fireplace No
Appliance Gas Water Heater, Tank Water Heater, Dishwasher, Disposal, Microwave, Oven/Range Freestanding, Water Softener Owned
Exterior
Garage Spaces 3.0
Community Features Single Family
Utilities Available Sewer Connected, Cable Connected, Broadband Internet
Roof Type Composition,Architectural Style
Street Surface Paved
Porch Covered Patio/Deck
Attached Garage true
Total Parking Spaces 3
Building
Lot Description Standard Lot 6000-9999 SF, Garden, Irrigation Available, R.V. Parking, Sidewalks, Auto Sprinkler System, Full Sprinkler System, Pressurized Irrigation Sprinkler System
Faces From US 20, S on Smeed Pkwy, E on Enterprise Way, S on Fishertown Ave
Foundation Crawl Space
Water City Service
Level or Stories Two
Structure Type Frame,Stone,HardiPlank Type,Wood Siding
New Construction No
Schools
Elementary Schools Skyway
High Schools Ridgevue
School District Vallivue School District #139
Others
Tax ID 35290148 0
Ownership Fee Simple
Acceptable Financing Cash, Conventional, FHA, VA Loan
Listing Terms Cash, Conventional, FHA, VA Loan
Read Less Info
Want to know what your home might be worth? Contact us for a FREE valuation!

Our team is ready to help you sell your home for the highest possible price ASAP

© 2024 Intermountain Multiple Listing Service, Inc. All rights reserved.

"My job is to find and attract mastery-based agents to the office, protect the culture, and make sure everyone is happy! "
nate@alexandercharles.realestate
2959 N Eagle Rd Suite 115, Meridian, Idaho, 83646, United States






