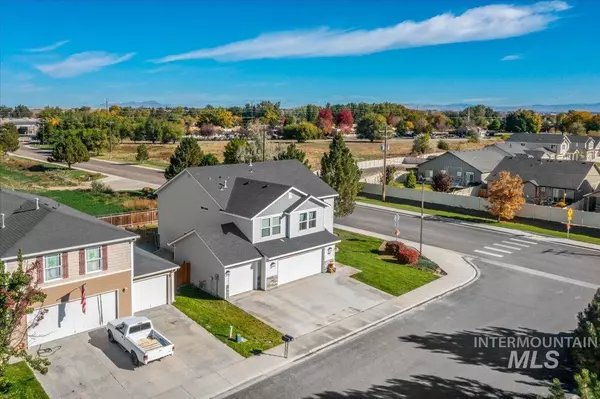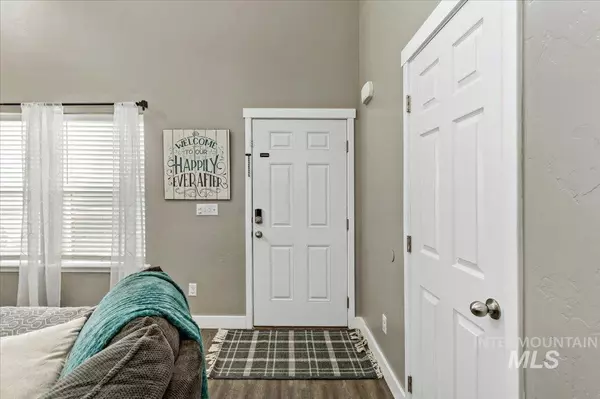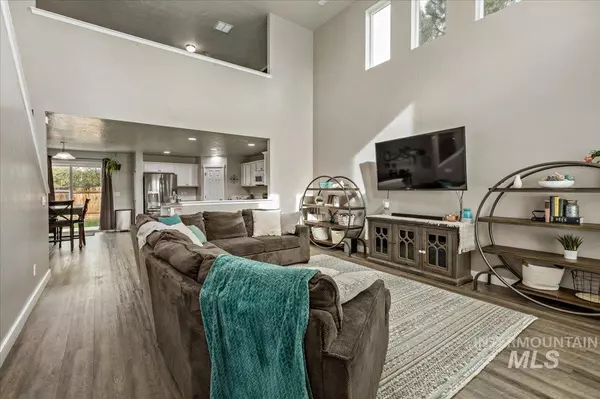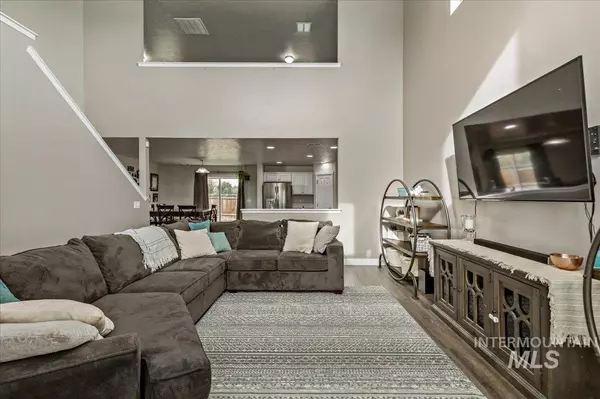$459,999
For more information regarding the value of a property, please contact us for a free consultation.
4 Beds
3 Baths
2,688 SqFt
SOLD DATE : 04/12/2024
Key Details
Property Type Single Family Home
Sub Type Single Family Residence
Listing Status Sold
Purchase Type For Sale
Square Footage 2,688 sqft
Price per Sqft $171
Subdivision Middleton Lakes
MLS Listing ID 98901293
Sold Date 04/12/24
Bedrooms 4
HOA Fees $18
HOA Y/N Yes
Abv Grd Liv Area 2,688
Originating Board IMLS 2
Year Built 2017
Annual Tax Amount $2,883
Tax Year 2023
Lot Size 6,359 Sqft
Acres 0.146
Property Description
Step into this elegant 2017-built home in the friendly Middleton Lakes subdivision, where modern living and comfort blend effortlessly. This two-story treasure boasts four spacious bedrooms and 2.5 baths across a comfortable 2,688 square feet of living space. The home's design offers an open, airy floor plan with high ceilings that create a welcoming atmosphere for entertaining and everyday life. The main level is highlighted by a large, open-concept kitchen with ample storage and counter space, seamlessly transitioning into the living areas for easy socializing. Upstairs, privacy abounds with well-appointed bedrooms, including a luxurious master suite featuring its own bath for a relaxing retreat. Each bedroom comes equipped with generous walk-in closets, ensuring plenty of storage. Set on a neatly landscaped, 0.146-acre lot, the property is part of a close-knit community that gives a sense of country living while still offering convenient a
Location
State ID
County Canyon
Area Middleton - 1285
Direction From HWY 44 S on Middleton Rd, SW on S Crane Creek Way, W on Roselake Dr.
Rooms
Primary Bedroom Level Main
Master Bedroom Main
Main Level Bedrooms 1
Bedroom 2 Upper
Bedroom 3 Upper
Bedroom 4 Upper
Interior
Interior Features Bath-Master, Bed-Master Main Level, Family Room, Rec/Bonus, Dual Vanities, Walk-In Closet(s), Breakfast Bar, Pantry, Kitchen Island, Laminate Counters
Heating Forced Air, Natural Gas
Cooling Central Air
Fireplace No
Appliance Gas Water Heater, Dishwasher, Disposal, Microwave, Oven/Range Freestanding
Exterior
Garage Spaces 3.0
Community Features Single Family
Utilities Available Sewer Connected, Cable Connected
Roof Type Composition
Street Surface Paved
Attached Garage true
Total Parking Spaces 3
Building
Lot Description Standard Lot 6000-9999 SF, Dog Run, Garden, Corner Lot, Pressurized Irrigation Sprinkler System
Faces From HWY 44 S on Middleton Rd, SW on S Crane Creek Way, W on Roselake Dr.
Foundation Crawl Space
Water City Service
Level or Stories Two
Structure Type Concrete,Frame,Stone,Vinyl Siding
New Construction No
Schools
Elementary Schools Middleton Heights
High Schools Middleton
School District Middleton School District #134
Others
Tax ID R3390014500
Ownership Fee Simple,Fractional Ownership: No
Acceptable Financing Cash, Conventional, FHA
Green/Energy Cert ENERGY STAR Certified Homes
Listing Terms Cash, Conventional, FHA
Read Less Info
Want to know what your home might be worth? Contact us for a FREE valuation!

Our team is ready to help you sell your home for the highest possible price ASAP

© 2024 Intermountain Multiple Listing Service, Inc. All rights reserved.

"My job is to find and attract mastery-based agents to the office, protect the culture, and make sure everyone is happy! "
nate@alexandercharles.realestate
2959 N Eagle Rd Suite 115, Meridian, Idaho, 83646, United States






