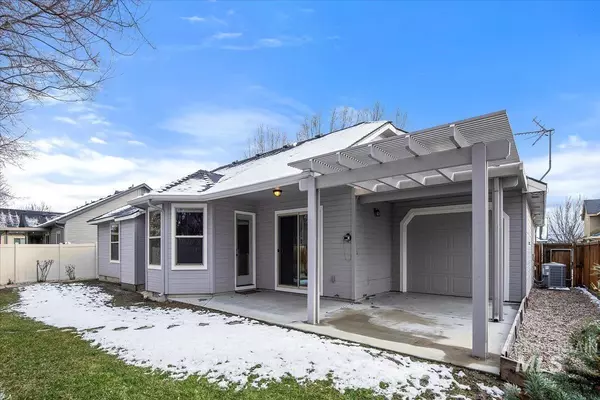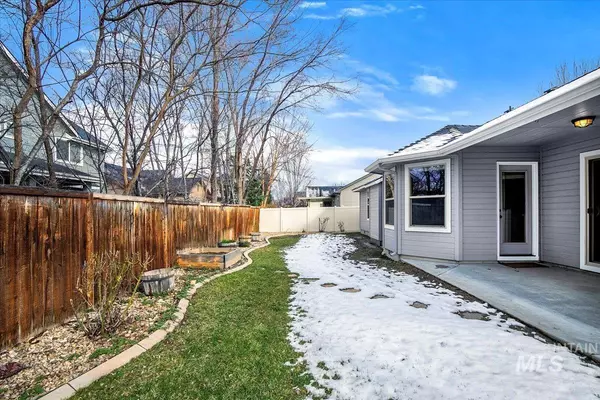$509,900
For more information regarding the value of a property, please contact us for a free consultation.
3 Beds
2 Baths
1,628 SqFt
SOLD DATE : 04/05/2024
Key Details
Property Type Single Family Home
Sub Type Single Family Residence
Listing Status Sold
Purchase Type For Sale
Square Footage 1,628 sqft
Price per Sqft $313
Subdivision Champion Park
MLS Listing ID 98902408
Sold Date 04/05/24
Bedrooms 3
HOA Fees $25/ann
HOA Y/N Yes
Abv Grd Liv Area 1,628
Originating Board IMLS 2
Year Built 2006
Annual Tax Amount $1,424
Tax Year 2023
Lot Size 7,405 Sqft
Acres 0.17
Property Description
Welcome home to this beautiful single level residence with a stand out feature of a 4 CAR GARAGE in coveted Champion Park! Pride of ownership shows in this split bedroom design with 3 bed, 2 bath plus office/den for extra versatility. Master Suite offers a large walk-in closet, soaking tub, separate shower, dual vanities and sliding glass doors to exit to the covered patio that is fully fenced and landscaped. Enjoy the large open kitchen with knotty alder cabinets, granite bar top, fireplace and hardwood floors. Brand new paint throughout (including garage) and new carpet makes this home meticulously clean and move in ready. Outside paint, roof and HVAC is fairly new! 4 car garage has an extra roll up door to backyard for access. Plenty of room for extra parking, storage, boat or even a work shop area. This home is safely located in a family friendly well established neighborhood with mature landscaping/tree lined streets, a park and it's own elem. school. Location is key-this property checks all the boxes!!
Location
State ID
County Ada
Area Meridian Ne - Boise Nw - 1020
Direction Eagle Rd, W. Ustick, N. Leslie, W. Omera St.
Rooms
Primary Bedroom Level Main
Master Bedroom Main
Main Level Bedrooms 3
Bedroom 2 Main
Bedroom 3 Main
Living Room Main
Interior
Interior Features Bed-Master Main Level, Guest Room, Split Bedroom, Den/Office, Family Room, Dual Vanities, Walk-In Closet(s), Breakfast Bar, Pantry, Granite Counters, Laminate Counters
Heating Forced Air, Natural Gas
Cooling Central Air
Flooring Concrete, Hardwood, Tile, Carpet, Vinyl
Fireplaces Number 1
Fireplaces Type One, Gas
Fireplace Yes
Appliance Gas Water Heater, Dishwasher, Disposal, Microwave, Refrigerator, Water Softener Owned, Gas Oven, Gas Range
Exterior
Garage Spaces 4.0
Fence Full
Community Features Single Family
Utilities Available Sewer Connected, Electricity Connected
Roof Type Composition
Street Surface Paved
Porch Covered Patio/Deck
Attached Garage true
Total Parking Spaces 4
Building
Lot Description Standard Lot 6000-9999 SF, Bus on City Route, Garden, Sidewalks, Auto Sprinkler System, Pressurized Irrigation Sprinkler System
Faces Eagle Rd, W. Ustick, N. Leslie, W. Omera St.
Water City Service
Level or Stories One
Structure Type Frame,Stone
New Construction No
Schools
Elementary Schools Discovery
High Schools Rocky Mountain
School District West Ada School District
Others
Tax ID R1362650260
Ownership Fee Simple
Acceptable Financing Cash, Conventional, FHA, VA Loan
Listing Terms Cash, Conventional, FHA, VA Loan
Read Less Info
Want to know what your home might be worth? Contact us for a FREE valuation!

Our team is ready to help you sell your home for the highest possible price ASAP

© 2024 Intermountain Multiple Listing Service, Inc. All rights reserved.

"My job is to find and attract mastery-based agents to the office, protect the culture, and make sure everyone is happy! "
nate@alexandercharles.realestate
2959 N Eagle Rd Suite 115, Meridian, Idaho, 83646, United States






