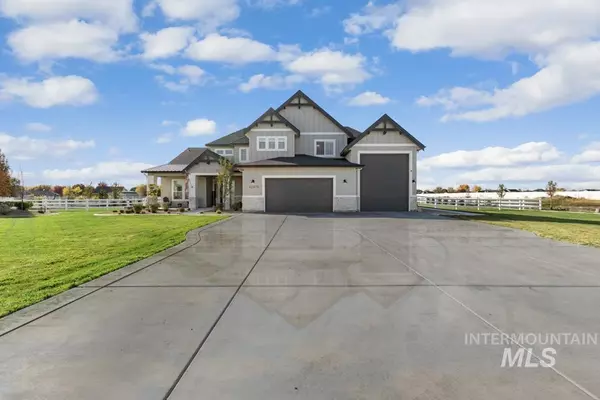$1,425,000
For more information regarding the value of a property, please contact us for a free consultation.
4 Beds
4 Baths
3,341 SqFt
SOLD DATE : 04/05/2024
Key Details
Property Type Single Family Home
Sub Type Single Family w/ Acreage
Listing Status Sold
Purchase Type For Sale
Square Footage 3,341 sqft
Price per Sqft $426
Subdivision Linfield Estates
MLS Listing ID 98893339
Sold Date 04/05/24
Bedrooms 4
HOA Fees $25/ann
HOA Y/N Yes
Abv Grd Liv Area 3,341
Originating Board IMLS 2
Year Built 2021
Annual Tax Amount $4,490
Tax Year 2022
Lot Size 1.305 Acres
Acres 1.305
Property Description
Experience luxury living, set against the backdrop of tranquil sprawling pastures. Todd Campbell Custom Homes has captured modern farmhouse design meets rural charm situated at the end of a serene cul-de-sac. Open-concept, French oak floors, vaulted ceilings and a generously sized kitchen featuring matte quartz countertops, and a butler’s pantry. Primary suite is a main-level sanctuary with standalone tub, and a custom shower complete with dual shower-heads. Views of Bogus Basin, rolling hills, and the fully landscaped 1.305 acres enclosed by custom 3 rail vinyl fencing. Separate garden area homes 16 garden boxes with drip irrigation, fruit trees, and a chicken coop. The property contains two wells, one domestic & one shallow irrigation, Intellipure Whole House Air Filtration & UV System, and oversized 2-car garage & 43' RV Bay complete with epoxy. Motorhome/boat/toy-trailer parking allowed on the north side of the home. Pre-plummed, built-in-vacuum capability and pre-wire for surround sound. Welcome home!
Location
State ID
County Canyon
Area Middleton - 1285
Direction 3.5 miles West of Star, off Highway 44, North on Stoffle Ln
Rooms
Family Room Main
Primary Bedroom Level Main
Master Bedroom Main
Main Level Bedrooms 1
Bedroom 2 Upper
Bedroom 3 Upper
Bedroom 4 Upper
Living Room Main
Dining Room Main Main
Kitchen Main Main
Family Room Main
Interior
Interior Features Bath-Master, Bed-Master Main Level, Den/Office, Family Room, Rec/Bonus, Dual Vanities, Walk-In Closet(s), Breakfast Bar, Pantry, Kitchen Island, Quartz Counters
Heating Forced Air, Natural Gas
Cooling Central Air
Fireplaces Number 1
Fireplaces Type One, Gas
Fireplace Yes
Appliance Gas Water Heater, Dishwasher, Double Oven, Oven/Range Built-In, Refrigerator, Other
Exterior
Garage Spaces 3.0
Community Features Single Family
Utilities Available Cable Connected
Roof Type Architectural Style
Street Surface Paved
Porch Covered Patio/Deck
Attached Garage true
Total Parking Spaces 3
Building
Lot Description 1 - 4.99 AC, Garden, Horses, Irrigation Available, R.V. Parking, Sidewalks, Chickens, Auto Sprinkler System, Full Sprinkler System, Pressurized Irrigation Sprinkler System, Irrigation Sprinkler System
Faces 3.5 miles West of Star, off Highway 44, North on Stoffle Ln
Sewer Septic Tank
Water Well
Level or Stories Two
Structure Type Frame,Stone
New Construction No
Schools
Elementary Schools Middleton Prim
High Schools Middleton
School District Middleton School District #134
Others
Tax ID R33969105
Ownership Fee Simple,Fractional Ownership: No
Acceptable Financing Cash, Consider All, Conventional, FHA, Private Financing Available, VA Loan
Listing Terms Cash, Consider All, Conventional, FHA, Private Financing Available, VA Loan
Read Less Info
Want to know what your home might be worth? Contact us for a FREE valuation!

Our team is ready to help you sell your home for the highest possible price ASAP

© 2024 Intermountain Multiple Listing Service, Inc. All rights reserved.

"My job is to find and attract mastery-based agents to the office, protect the culture, and make sure everyone is happy! "
nate@alexandercharles.realestate
2959 N Eagle Rd Suite 115, Meridian, Idaho, 83646, United States






