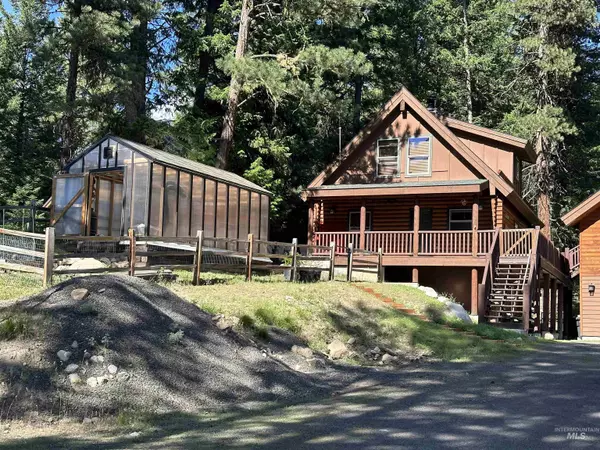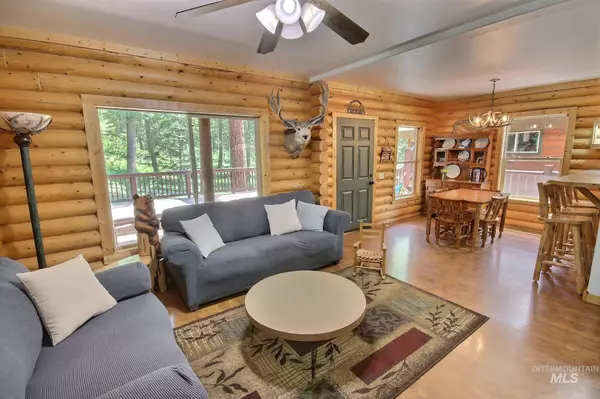$868,000
For more information regarding the value of a property, please contact us for a free consultation.
5 Beds
4 Baths
2,785 SqFt
SOLD DATE : 03/26/2024
Key Details
Property Type Single Family Home
Sub Type Single Family Residence
Listing Status Sold
Purchase Type For Sale
Square Footage 2,785 sqft
Price per Sqft $311
Subdivision Evergreen Terrace
MLS Listing ID 98882718
Sold Date 03/26/24
Bedrooms 5
HOA Y/N No
Abv Grd Liv Area 1,261
Originating Board IMLS 2
Year Built 2005
Annual Tax Amount $2,737
Tax Year 2022
Lot Size 9,583 Sqft
Acres 0.22
Property Description
This inviting 3-level log home adjoins an 80-acre parcel of state land, where you can watch wildlife wander amongst the evergreens. With 5 bedrooms and 3 baths in the main house, plus an over-garage bonus room with a half bath, this home was designed for multi-generational living or hosting lots of friends. The second floor boasts wrap-around decks and the main living areas, including a living room with wood burning stove, kitchen with stainless steel appliances, dining area, and access to the large back deck and hot tub - the perfect setting for entertaining or relaxing. A bedroom, utility room, and full bath complete the second floor. The upper level has 2 spacious bedrooms and a shared bath. In the walk-out basement, you'll discover 2 more bedrooms, a bathroom, and a family/flex room with wood stove. When you need to get away, the over-garage bonus room is accessed via the deck. The property is fenced and features an amazing 200 SF greenhouse, plenty of parking. Plus great access to McCall recreation!
Location
State ID
County Valley
Area Mccall - 1800
Zoning R4
Direction 3rd Street/Hwy 55, E Timm to McGinnis, S Smitty
Rooms
Family Room Lower
Other Rooms Storage Shed
Basement Daylight, Walk-Out Access
Primary Bedroom Level Upper
Master Bedroom Upper
Main Level Bedrooms 1
Bedroom 2 Upper
Bedroom 3 Main
Bedroom 4 Lower
Living Room Main
Kitchen Main Main
Family Room Lower
Interior
Interior Features Bathroom, Family Room, Dual Vanities, Breakfast Bar, Laminate Counters
Heating Electric, Wall Furnace, Wood
Flooring Laminate, Vinyl Sheet
Fireplaces Type Wood Burning Stove
Fireplace Yes
Appliance Electric Water Heater, Dishwasher, Disposal, Microwave, Oven/Range Freestanding, Refrigerator, Washer
Exterior
Garage Spaces 2.0
Fence Full
Community Features Single Family
Utilities Available Sewer Connected, Electricity Connected, Water Connected, Cable Connected, Broadband Internet
Roof Type Composition
Street Surface Paved
Porch Covered Patio/Deck
Attached Garage false
Total Parking Spaces 2
Building
Lot Description Standard Lot 6000-9999 SF, Garden, Borders Public Owned Land, Wooded
Faces 3rd Street/Hwy 55, E Timm to McGinnis, S Smitty
Foundation Crawl Space, Slab
Water City Service
Level or Stories Tri-Level
Structure Type Insulation,Frame,HardiPlank Type
New Construction No
Schools
Elementary Schools Barbara Morgan Elementary
High Schools Mccall Donnelly
School District Mccall-Donnelly Joint District #421
Others
Tax ID RPM00840000200
Ownership Fee Simple
Acceptable Financing Cash, Conventional, VA Loan
Listing Terms Cash, Conventional, VA Loan
Read Less Info
Want to know what your home might be worth? Contact us for a FREE valuation!

Our team is ready to help you sell your home for the highest possible price ASAP

© 2024 Intermountain Multiple Listing Service, Inc. All rights reserved.

"My job is to find and attract mastery-based agents to the office, protect the culture, and make sure everyone is happy! "
nate@alexandercharles.realestate
2959 N Eagle Rd Suite 115, Meridian, Idaho, 83646, United States






