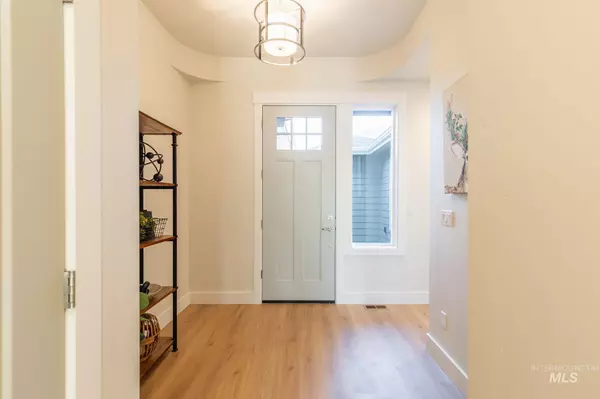$599,780
For more information regarding the value of a property, please contact us for a free consultation.
4 Beds
3 Baths
2,087 SqFt
SOLD DATE : 03/26/2024
Key Details
Property Type Single Family Home
Sub Type Single Family Residence
Listing Status Sold
Purchase Type For Sale
Square Footage 2,087 sqft
Price per Sqft $287
Subdivision Estates At West Highlands
MLS Listing ID 98899243
Sold Date 03/26/24
Bedrooms 4
HOA Fees $58/ann
HOA Y/N Yes
Abv Grd Liv Area 2,087
Originating Board IMLS 2
Year Built 2024
Tax Year 2024
Lot Size 9,583 Sqft
Acres 0.22
Property Description
Welcome to the Bella Casa by Ted Mason Signature Homes. Ted's reputation over the last three decades for delivering a high quality home and a great experience is not something to overlook! Here you will find quality, comfort and affordability in the desirable Estates at West Highlands community. Some of Ted's high end finished included, Bosch standard appliance, tiled showers and bathroom floors, gas fireplace, built ins and trim carpentry upgrades, quartz, custom cabinets, and much more. This home features a guest suite with its own bathroom and very large walk in closet. You will also enjoy the privacy of having no backyard neighbors! You will absolutely love the size of the garage with 1183 sq ft that will allow you the space you need for projects and storage. Notably, the gated courtyard that surrounds the home's entrance gives it a grand feel and additional sense of privacy and safety. Call to schedule your showing today.
Location
State ID
County Canyon
Area Middleton - 1285
Direction From Hwy 44, N on Cemetery past elementary school, to the community on the E side
Rooms
Primary Bedroom Level Main
Master Bedroom Main
Main Level Bedrooms 4
Bedroom 2 Main
Bedroom 3 Main
Bedroom 4 Main
Interior
Interior Features Bed-Master Main Level, Guest Room, Great Room, Dual Vanities, Walk-In Closet(s), Pantry, Kitchen Island
Heating Forced Air
Cooling Central Air
Fireplaces Number 1
Fireplaces Type One, Gas
Fireplace Yes
Appliance Gas Water Heater, Dishwasher, Disposal, Microwave
Exterior
Garage Spaces 4.0
Community Features Single Family
Utilities Available Sewer Connected
Roof Type Composition
Street Surface Paved
Attached Garage true
Total Parking Spaces 4
Building
Lot Description Standard Lot 6000-9999 SF, Sidewalks, Auto Sprinkler System, Full Sprinkler System, Pressurized Irrigation Sprinkler System
Faces From Hwy 44, N on Cemetery past elementary school, to the community on the E side
Foundation Crawl Space
Water City Service
Level or Stories One
Structure Type Frame
New Construction Yes
Schools
Elementary Schools Middleton Heights
High Schools Middleton
School District Middleton School District #134
Others
Tax ID R3757730200
Ownership Fee Simple
Acceptable Financing Cash, Consider All, Conventional, VA Loan
Listing Terms Cash, Consider All, Conventional, VA Loan
Read Less Info
Want to know what your home might be worth? Contact us for a FREE valuation!

Our team is ready to help you sell your home for the highest possible price ASAP

© 2024 Intermountain Multiple Listing Service, Inc. All rights reserved.

"My job is to find and attract mastery-based agents to the office, protect the culture, and make sure everyone is happy! "
nate@alexandercharles.realestate
2959 N Eagle Rd Suite 115, Meridian, Idaho, 83646, United States






