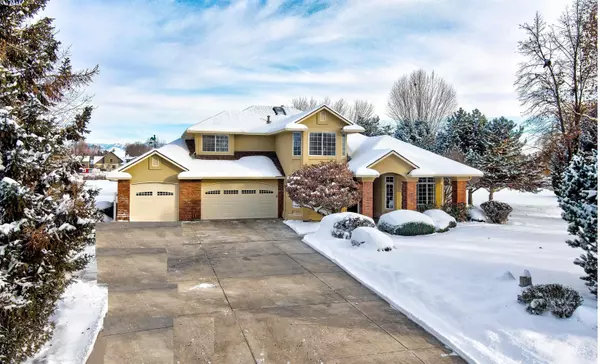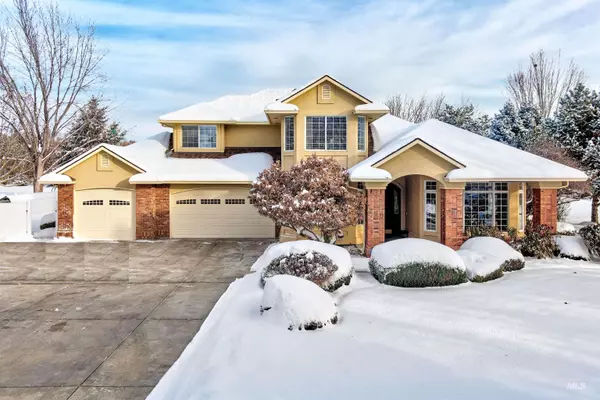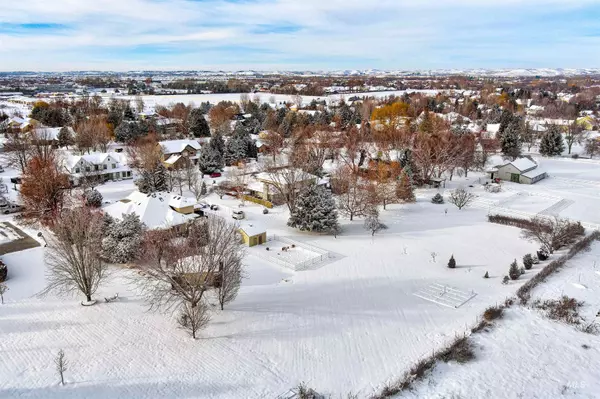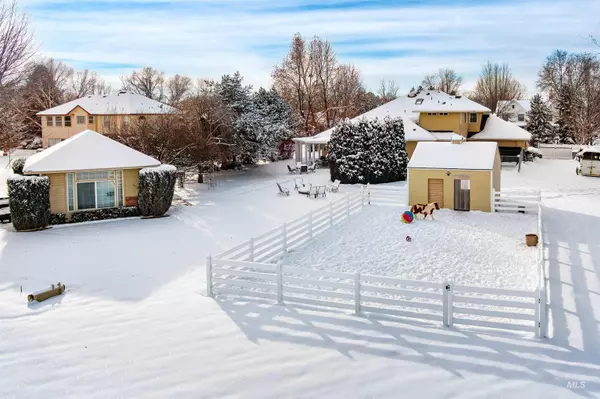$1,199,000
For more information regarding the value of a property, please contact us for a free consultation.
4 Beds
4 Baths
3,444 SqFt
SOLD DATE : 03/22/2024
Key Details
Property Type Single Family Home
Sub Type Single Family w/ Acreage
Listing Status Sold
Purchase Type For Sale
Square Footage 3,444 sqft
Price per Sqft $348
Subdivision Redwood Creek
MLS Listing ID 98898770
Sold Date 03/22/24
Bedrooms 4
HOA Fees $91/qua
HOA Y/N Yes
Abv Grd Liv Area 3,124
Originating Board IMLS 2
Year Built 1996
Annual Tax Amount $4,471
Tax Year 2022
Lot Size 1.070 Acres
Acres 1.07
Property Description
Estate country living at its finest in desirable Eagle--and only two minutes to downtown! Rare 1.07 acre lot where horses, cows and llamas are allowed! This beautifully updated 4 bed/plus office (or 5 bed) estate has it all! 10 ft ceilings with large windows bring the outdoors in. Chef’s kitchen is ready for entertaining with a large island, induction cooktop, double ovens, butler’s pantry, & built-in espresso maker! Exceptional quality finishes throughout include granite, quartz, heated tile floors (main & primary suite), eco-friendly carpet, low VOC paint and hard wax oil finished cherry floors for excellent air quality. Serene main floor primary suite has patio access, lighted vanity mirrors, walk-in shower, & a jetted tub. East-facing backyard is ideal for summer fun w/a lg covered patio, hot tub space, fire pit, horseshoe pit, & a climate controlled 380 sf bonus room. Property boasts RV parking w/30amp service, small barn/coral, lg garden, & park-like grounds. Enjoy the community pool, too. Welcome HOME.
Location
State ID
County Ada
Area Eagle - 0900
Direction Eagle Road, W Hwy 44, N Sierra View Way
Rooms
Other Rooms Barn(s), Corral(s)
Primary Bedroom Level Main
Master Bedroom Main
Main Level Bedrooms 1
Bedroom 2 Upper
Bedroom 3 Upper
Bedroom 4 Upper
Living Room Main
Dining Room Main Main
Kitchen Main Main
Interior
Interior Features Bath-Master, Bed-Master Main Level, Guest Room, Split Bedroom, Den/Office, Formal Dining, Great Room, Rec/Bonus, Dual Vanities, Walk-In Closet(s), Breakfast Bar, Pantry, Kitchen Island, Quartz Counters
Heating Forced Air, Natural Gas, Ductless/Mini Split
Cooling Central Air, Ductless/Mini Split
Fireplaces Number 1
Fireplaces Type One, Gas
Fireplace Yes
Window Features Skylight(s)
Appliance Tank Water Heater, Dishwasher, Disposal, Double Oven, Microwave, Oven/Range Built-In, Trash Compactor, Other
Exterior
Garage Spaces 3.0
Pool Community, In Ground, Pool
Community Features Single Family
Utilities Available Sewer Connected, Cable Connected, Broadband Internet
Roof Type Architectural Style
Street Surface Paved
Porch Covered Patio/Deck
Attached Garage true
Total Parking Spaces 3
Private Pool false
Building
Lot Description 1 - 4.99 AC, Dog Run, Garden, Horses, Irrigation Available, R.V. Parking, Views, Auto Sprinkler System, Drip Sprinkler System, Full Sprinkler System, Pressurized Irrigation Sprinkler System
Faces Eagle Road, W Hwy 44, N Sierra View Way
Foundation Crawl Space
Water City Service
Level or Stories Two
Structure Type Brick,Frame,Stucco
New Construction No
Schools
Elementary Schools Eagle
High Schools Eagle
School District West Ada School District
Others
Tax ID R7367961900
Ownership Fee Simple
Acceptable Financing Cash, Conventional, VA Loan
Listing Terms Cash, Conventional, VA Loan
Read Less Info
Want to know what your home might be worth? Contact us for a FREE valuation!

Our team is ready to help you sell your home for the highest possible price ASAP

© 2024 Intermountain Multiple Listing Service, Inc. All rights reserved.

"My job is to find and attract mastery-based agents to the office, protect the culture, and make sure everyone is happy! "
nate@alexandercharles.realestate
2959 N Eagle Rd Suite 115, Meridian, Idaho, 83646, United States






