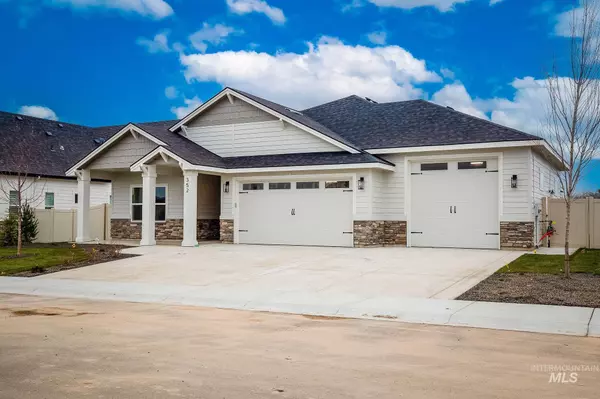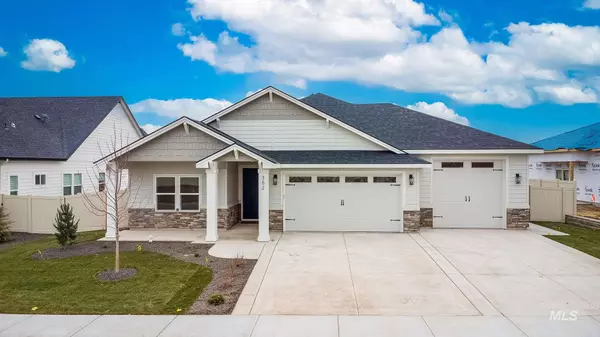$618,340
For more information regarding the value of a property, please contact us for a free consultation.
4 Beds
3 Baths
2,162 SqFt
SOLD DATE : 03/20/2024
Key Details
Property Type Single Family Home
Sub Type Single Family Residence
Listing Status Sold
Purchase Type For Sale
Square Footage 2,162 sqft
Price per Sqft $286
Subdivision Estates At West Highlands
MLS Listing ID 98889112
Sold Date 03/20/24
Bedrooms 4
HOA Fees $58/ann
HOA Y/N Yes
Abv Grd Liv Area 2,162
Originating Board IMLS 2
Year Built 2023
Tax Year 2023
Lot Size 10,454 Sqft
Acres 0.24
Property Description
Presenting the Denali floor plan by Ted Mason Signature Homes. Ted's reputation over the last three decades for delivering a high quality home and a great experience is not something to look over! The Denali is a highly efficient plan featuring 4 bedrooms including a guest suite! Inside you will find an open concept with luxurious finishes like LVP flooring through main areas, built ins, Bosch appliance package, granite/quartz in all bathrooms, tile walk in shower, etc. One of the best features about this home is the garage. It has a boat bay height with over 1100 sq ft of garage. Outside will come with full landscaping and a north facing backyard to be enjoyed on your covered back patio. This will provide plenty of shade on the covered back patio perfect for entertaining. West Highlands provides a quite living while still living close to everything! Call now to schedule your private tour or for more information on other available Ted Mason Homes.
Location
State ID
County Canyon
Area Middleton - 1285
Direction From Hwy 44, N on Cemetery Rd past the elementary school, community is on the East side
Rooms
Primary Bedroom Level Main
Master Bedroom Main
Main Level Bedrooms 4
Bedroom 2 Main
Bedroom 3 Main
Bedroom 4 Main
Interior
Interior Features Bath-Master, Bed-Master Main Level, Two Master Bedrooms, Dual Vanities, Pantry, Kitchen Island, Quartz Counters
Heating Forced Air, Natural Gas
Cooling Central Air
Fireplaces Number 1
Fireplaces Type One, Gas
Fireplace Yes
Appliance Gas Water Heater, Dishwasher, Disposal, Microwave, Oven/Range Built-In
Exterior
Garage Spaces 4.0
Community Features Single Family
Utilities Available Sewer Connected
Roof Type Architectural Style
Attached Garage true
Total Parking Spaces 4
Building
Lot Description 10000 SF - .49 AC, Irrigation Available, Sidewalks, Auto Sprinkler System, Drip Sprinkler System, Full Sprinkler System
Faces From Hwy 44, N on Cemetery Rd past the elementary school, community is on the East side
Foundation Crawl Space
Builder Name Ted Mason Signature Homes
Water City Service
Level or Stories One
Structure Type Frame
New Construction Yes
Schools
Elementary Schools Middleton Heights
High Schools Middleton
School District Middleton School District #134
Others
Tax ID R3757731300
Ownership Fee Simple
Acceptable Financing Cash, Consider All, Conventional, FHA, VA Loan
Listing Terms Cash, Consider All, Conventional, FHA, VA Loan
Read Less Info
Want to know what your home might be worth? Contact us for a FREE valuation!

Our team is ready to help you sell your home for the highest possible price ASAP

© 2024 Intermountain Multiple Listing Service, Inc. All rights reserved.

"My job is to find and attract mastery-based agents to the office, protect the culture, and make sure everyone is happy! "
nate@alexandercharles.realestate
2959 N Eagle Rd Suite 115, Meridian, Idaho, 83646, United States






